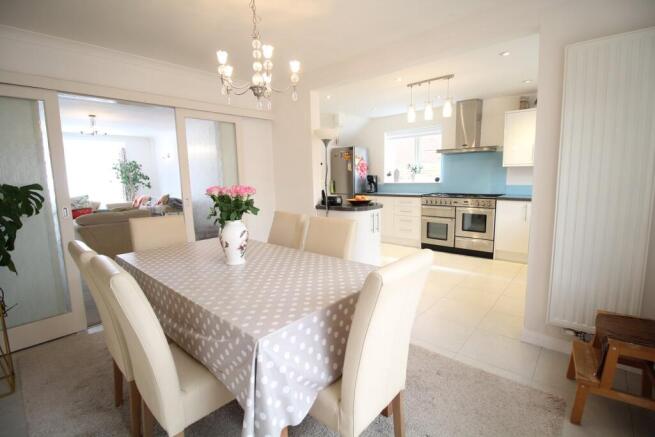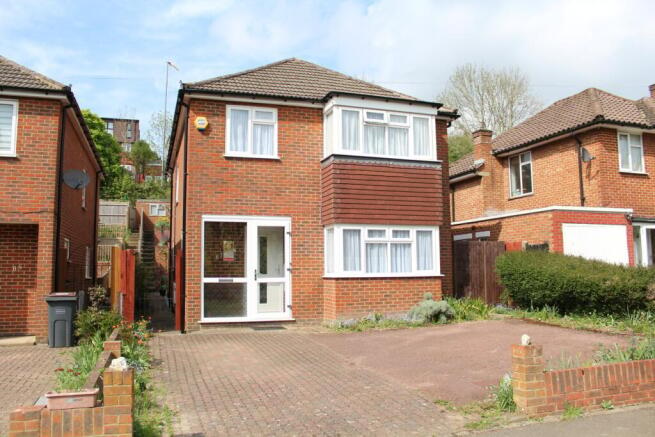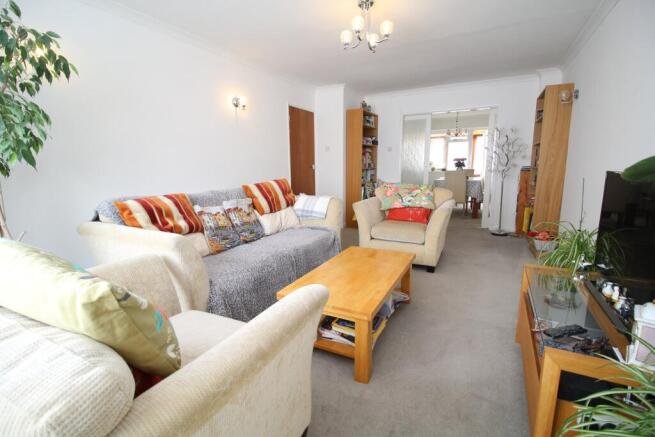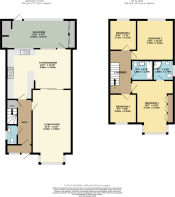4 bedroom detached house for sale
Mitchley Avenue, Riddlesdown, South Croydon, CR2

- PROPERTY TYPE
Detached
- BEDROOMS
4
- BATHROOMS
1
- SIZE
Ask agent
- TENUREDescribes how you own a property. There are different types of tenure - freehold, leasehold, and commonhold.Read more about tenure in our glossary page.
Freehold
Key features
- Four Bedrooms
- Very Large Living Room
- Large Kitchen/Diner
- Cloakroom
- Two Bathrooms
- Sunroom
- Large Garage To Rear
- Superb Views
- Excellent Condition
- Near Three Stations
Description
A spacious & extended four bedroom 1980's built detached family house with a large garage & workshop to the rear in a popular road that is highly convenient for most local amenities including Purley, Purley Oaks & Sanderstead train stations, bus routes, local shops, supermarkets, restaurants, Sanderstead & Purley High Streets & well regarded local schools including Riddlesdown Collegiate, Atwood & Greshem. This lovely family house has been well maintained, modernised & redecorated in a contemporary style. The extension & building work has been is sympathetic to the original build & offers large open plan accommodation with plenty of natural light throughout. Benefits include four good size bedrooms, parking space for 2/3 cars, A large contemporary fully fitted kitchen/diner, a big sunroom, a downstairs cloakroom, a large & ensuite bathroom, a family bathroom & a large rear garden with three big terraces. Must Be Seen !
Large Front Garden:
Flower beds, block paved off street parking for three cars, gated side access, double glazed door to:
Storm Porch:
Double glazed picture windows, cupboard housing gas meter, light, ceramic tiled floor, stain glass double glazed front door to:
Entrance Hall:
Radiator, understairs cupboard, cupboard housing electric meter, mains wired fire & smoke alarms, power points, ceramic tiled floor, stairs to first floor landing, doors to:
Cloakroom:
Double glazed casement window, half tiled walls, contemporary white suite comprising of floating vanity unit housing wash hand basin, with mixer tap, dual flush wc, ceramic tiled floor.
Large Living Room:
21' 9" x 11' 8" (6.63m x 3.56m) Double glazed casement windows into square bay with fine views, radiator, cornice, wall lights, power points, fitted carpet, glazed sliding doors to:
Large Kitchen/Diner:
19' 2" x 14' 10" (5.84m x 4.52m) Double glazed casement windows, radiator, plenty of contemporary style high gloss fitted wall & base units with soft close, dual fuel stainless steel range cooker with five gas hobs, electric heater, grill, two ovens & plate warmer, stainless steel cooker hood above, laminate work tops hosing single drainer stainless steel sink unit with mixer tap, dish washer, downlighters, smoke alarm, power points, ceramic tiled floor, double glazed door to:
Sunroom:
21' 4" x 8' 5" (6.50m x 2.57m) Double glazed casement windows overlooking rear garden, radiator, fitted wall to wall & floor to ceiling storage cupboard, plumbed for washing machine, power points, laminate flooring, double glazed door top rear garden.
First Floor Landing:
Large double glazed casement window to side, entrance to loft with ladder, smoke alarm, fitted carpet, doors to:
Bedroom 1
15' 7" x 12' 5" (4.75m x 3.78m) Double glazed casement windows into square bay with fine views, radiator, contemporary fitted wardrobes, power points, fitted carpet, door to:
En suite Shower Room:
5' 10" x 5' 3" (1.78m x 1.60m) Double glazed casement window to side, fully tiled walls, chrome heated towel rail, contemporary style white suite comprising of corner shower unit, floating wash hand basin with mixer tap & mirror above, dual flush wc, downlighters, ceramic tiled floor.
Bedroom 2:
11' 10" x 10' 11" (3.61m x 3.33m) Double glazed casement windows overlooking rear garden, radiator, power points, fitted carpet.
Bedroom 3:
8' 11" x 7' 11" (2.72m x 2.41m) Double glazed casement windows overlooking rear garden, radiator, fitted carpet.
Bedroom 4:
8' 7" x 8' 0" (2.62m x 2.44m) Double glazed casement windows to front with fine views, radiator, power points, fitted carpet.
Family Bathroom:
6' 2" x 5' 11" (1.88m x 1.80m) Air extractor, fully tiled walls, chrome heated towel rail, contemporary white suite comprising of panel bath with mixer tap & shower attachment, floating wash hand basin with mixer tap & mirror above, dual flush wc, ceramic tiled floor, downlighters.
Large Rear Garden:
Ground Floor Terrace: 30'4" x 14'7": Patio area, gated side access, two brick built stairs to:
Terrace 2: 30'4" x18': Laid to lawn, flower beds, shrubs, bedding plants, two brick built stairs to:
Terrace 3: 30'4" x 38': Laid to lawn, flower beds, shrubs, lilies, sweet pea, vegetable plot, door to:
Garage & Workshop:
16' 9" x 9' 2" (5.11m x 2.79m) Up & over door to driveway.
Brochures
Brochure 1Brochure 2Brochure 3- COUNCIL TAXA payment made to your local authority in order to pay for local services like schools, libraries, and refuse collection. The amount you pay depends on the value of the property.Read more about council Tax in our glossary page.
- Ask agent
- PARKINGDetails of how and where vehicles can be parked, and any associated costs.Read more about parking in our glossary page.
- Yes
- GARDENA property has access to an outdoor space, which could be private or shared.
- Yes
- ACCESSIBILITYHow a property has been adapted to meet the needs of vulnerable or disabled individuals.Read more about accessibility in our glossary page.
- Ask agent
Mitchley Avenue, Riddlesdown, South Croydon, CR2
Add an important place to see how long it'd take to get there from our property listings.
__mins driving to your place
Get an instant, personalised result:
- Show sellers you’re serious
- Secure viewings faster with agents
- No impact on your credit score
Your mortgage
Notes
Staying secure when looking for property
Ensure you're up to date with our latest advice on how to avoid fraud or scams when looking for property online.
Visit our security centre to find out moreDisclaimer - Property reference 28997559. The information displayed about this property comprises a property advertisement. Rightmove.co.uk makes no warranty as to the accuracy or completeness of the advertisement or any linked or associated information, and Rightmove has no control over the content. This property advertisement does not constitute property particulars. The information is provided and maintained by Kingsbury Estate Agents, Thornton Heath. Please contact the selling agent or developer directly to obtain any information which may be available under the terms of The Energy Performance of Buildings (Certificates and Inspections) (England and Wales) Regulations 2007 or the Home Report if in relation to a residential property in Scotland.
*This is the average speed from the provider with the fastest broadband package available at this postcode. The average speed displayed is based on the download speeds of at least 50% of customers at peak time (8pm to 10pm). Fibre/cable services at the postcode are subject to availability and may differ between properties within a postcode. Speeds can be affected by a range of technical and environmental factors. The speed at the property may be lower than that listed above. You can check the estimated speed and confirm availability to a property prior to purchasing on the broadband provider's website. Providers may increase charges. The information is provided and maintained by Decision Technologies Limited. **This is indicative only and based on a 2-person household with multiple devices and simultaneous usage. Broadband performance is affected by multiple factors including number of occupants and devices, simultaneous usage, router range etc. For more information speak to your broadband provider.
Map data ©OpenStreetMap contributors.




