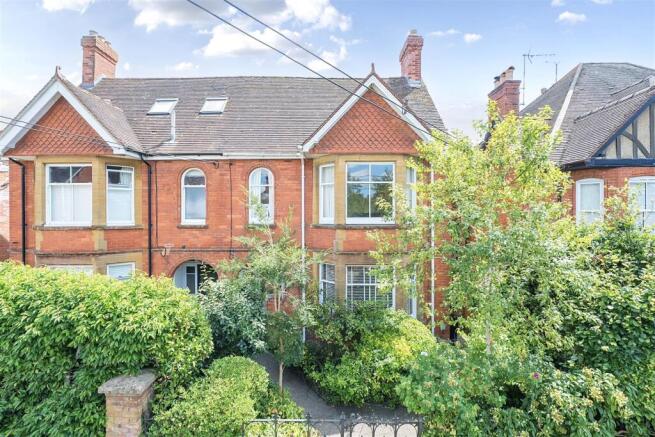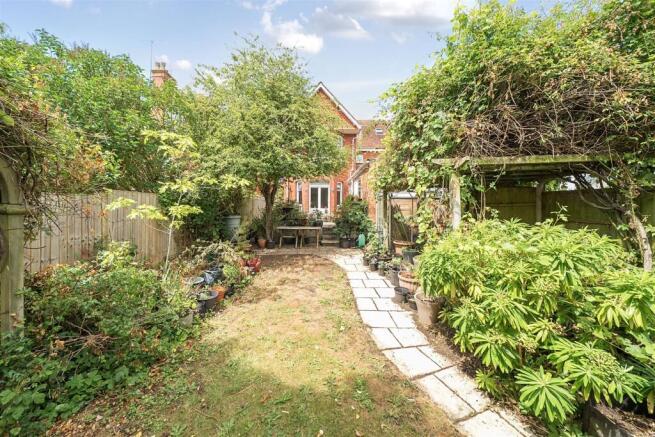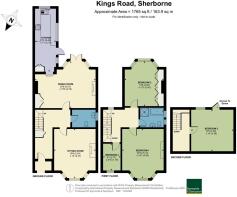
Kings Road, Sherborne, Dorset

- PROPERTY TYPE
Semi-Detached
- BEDROOMS
4
- BATHROOMS
1
- SIZE
Ask agent
- TENUREDescribes how you own a property. There are different types of tenure - freehold, leasehold, and commonhold.Read more about tenure in our glossary page.
Freehold
Key features
- Semi-detached Edwardian four bedroom property
- Charming period features throughout
- Southerly aspect garden
- Benefits from an unlisted status
- Large garden offering a southerly aspect
- Close proximity to Sherborne's amenities
Description
The Dwelling - This handsome Edwardian semi detached townhouse occupies a prominent position along the sought after Kings Road in Sherborne. Constructed in the early 20th century, the property showcases the rich architectural detailing typical of the Edwardian period, with red brick elevations under a pitched clay-tiled roof and striking gable-fronted bays.
Arranged across three levels, the property offers four bedrooms and a wealth of period charm throughout, from decorative brickwork and original sash windows to tall ceilings and generous room proportions. The property’s façade is defined by a large, projecting two-storey bay with a tiled gable pediment, which adds character and dimension to the front elevation. A traditional arched doorway with an ornate fanlight sits slightly recessed
Accommodation - A welcoming entrance hall sets the tone for the home, featuring the original patterned tiled flooring and offering a generous sense of space. The ground floor flooring includes original beautiful tiling, oak flooring to the dining room, slate tiled flooring in the kitchen and carpet in the living room. There are high ceilings and decorative original coving that define the property’s Edwardian charm.
To the front, the living room is a bright and elegant space, centred around a feature fireplace and framed by a large bay window that opens the room to natural light.
To the rear, the formal dining room continues the period styling, with another bay window incorporating central French doors that open directly onto the garden. An airing cupboard is also located within this room.
The galley-style kitchen sits beyond the dining room and is well equipped with ample cabinetry and generous space for freestanding appliances.
Completing the ground floor is a spacious cloakroom, which offers excellent potential to be converted into a shower room if required.
The first floor comprises three well proportioned bedrooms and a complete family bathroom. The principal bedroom and second bedroom both benefit from attractive bay windows, with the master offering elevated views and built in wardrobes. The fourth bedroom is also positioned on this level and would serve well as a single bedroom, nursery, or study.
The second floor offers a galleried landing which leads to a spacious fourth bedroom. This versatile space offers excellent potential to incorporate an en suite or dressing area, subject to the necessary consents.
Garden - The property offers a deceptively large garden and enjoys a southerly facing rear garden, ensuring excellent sunlight throughout the day. A paved patio area sits directly adjacent to the house, providing a perfect spot for relaxing or entertaining. From here, a garden path winds its way through a deceptively large garden, bordered by fencing and original stone walls. Mature trees and established shrubbery provide both character and a high degree of privacy.
Adjacent to the patio is a lawned area, with a greenhouse positioned next to a pergola. The garden path continues beyond, leading to a kitchen garden at the rear of the plot, which features an additional greenhouse and a garden shed, ideal for those with a passion for growing produce.
Side access leads from the rear garden to the front of the property, where a charming courtyard area is set behind traditional iron railings and further enhanced by mature planting.
Notably, several neighbouring properties along the street have adapted their front gardens to provide off-street parking. Subject to the necessary permissions, this property may offer similar potential.
Material Information - Mains electric, gas, water and drainage connected to the property.
Gas central heating.
Broadband - Ultrafast broadband is available.
There is mobile coverage available in the area, please refer to Ofcom's website for more details.
(Information from Ofcom
Dorset Council
Council Tax Band: D
Situation - Located in the historic and highly sought-after Abbey Town of Sherborne, this property offers convenient access to local amenities, schools, and transport links. The main shopping street boasts a variety of independent shops, restaurants, and supermarkets such as Waitrose and Sainsbury's. Nearby towns include Yeovil (5.5 miles) and Dorchester (18 miles).
Sherborne provides excellent educational options, including two primary schools, The Gryphon School for secondary education, and highly regarded private schools such as the Sherborne schools, Leweston, and Hazlegrove. The town benefits from a regular train service to London Waterloo (approximately 2.5 hours), while a faster service to London Paddington (around 90 minutes) is available from Castle Cary station (12 miles). Bournemouth, Bristol, and Exeter Airports are also within easy reach.
Directions - What3words - ///state.silk.eradicate
Brochures
Property Particulars.pdf- COUNCIL TAXA payment made to your local authority in order to pay for local services like schools, libraries, and refuse collection. The amount you pay depends on the value of the property.Read more about council Tax in our glossary page.
- Band: D
- PARKINGDetails of how and where vehicles can be parked, and any associated costs.Read more about parking in our glossary page.
- Yes
- GARDENA property has access to an outdoor space, which could be private or shared.
- Yes
- ACCESSIBILITYHow a property has been adapted to meet the needs of vulnerable or disabled individuals.Read more about accessibility in our glossary page.
- Ask agent
Kings Road, Sherborne, Dorset
Add an important place to see how long it'd take to get there from our property listings.
__mins driving to your place
Get an instant, personalised result:
- Show sellers you’re serious
- Secure viewings faster with agents
- No impact on your credit score




Your mortgage
Notes
Staying secure when looking for property
Ensure you're up to date with our latest advice on how to avoid fraud or scams when looking for property online.
Visit our security centre to find out moreDisclaimer - Property reference 34026978. The information displayed about this property comprises a property advertisement. Rightmove.co.uk makes no warranty as to the accuracy or completeness of the advertisement or any linked or associated information, and Rightmove has no control over the content. This property advertisement does not constitute property particulars. The information is provided and maintained by Symonds & Sampson, Sherborne. Please contact the selling agent or developer directly to obtain any information which may be available under the terms of The Energy Performance of Buildings (Certificates and Inspections) (England and Wales) Regulations 2007 or the Home Report if in relation to a residential property in Scotland.
*This is the average speed from the provider with the fastest broadband package available at this postcode. The average speed displayed is based on the download speeds of at least 50% of customers at peak time (8pm to 10pm). Fibre/cable services at the postcode are subject to availability and may differ between properties within a postcode. Speeds can be affected by a range of technical and environmental factors. The speed at the property may be lower than that listed above. You can check the estimated speed and confirm availability to a property prior to purchasing on the broadband provider's website. Providers may increase charges. The information is provided and maintained by Decision Technologies Limited. **This is indicative only and based on a 2-person household with multiple devices and simultaneous usage. Broadband performance is affected by multiple factors including number of occupants and devices, simultaneous usage, router range etc. For more information speak to your broadband provider.
Map data ©OpenStreetMap contributors.





