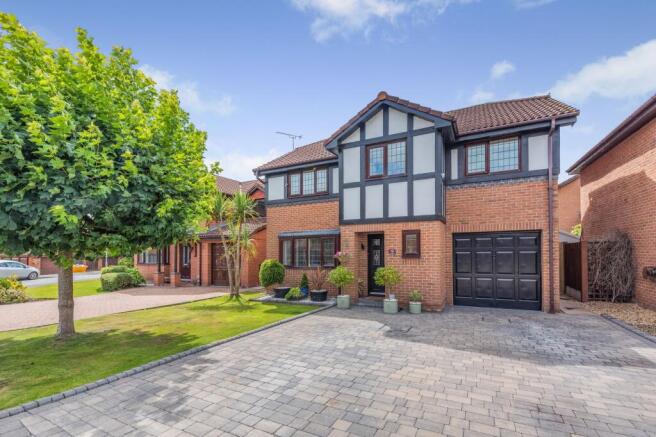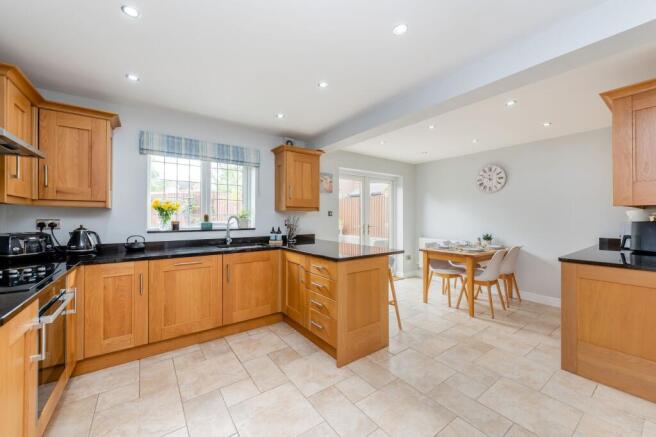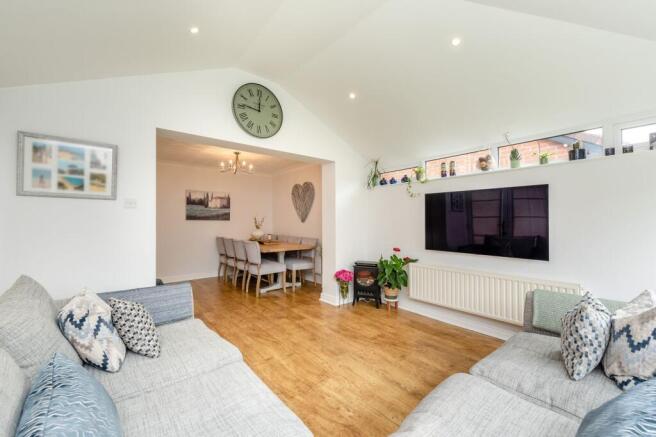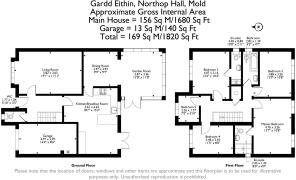
Gardd Eithin, Northop Hall, CH7

- PROPERTY TYPE
Detached
- BEDROOMS
5
- BATHROOMS
3
- SIZE
1,819 sq ft
169 sq m
- TENUREDescribes how you own a property. There are different types of tenure - freehold, leasehold, and commonhold.Read more about tenure in our glossary page.
Freehold
Key features
- Quintessential detached family home
- Set on a quiet no through road of an extremely sought after village location
- Immaculately presented throughout - a true credit to its current owners having been extended and updated to the highest of standards
- Large living room to the front - perfect for family occasions
- Large open plan kitchen & breakfast room, separate dining room open plan to the stunning garden room
- Five bedrooms (four doubles, and one single)
- Two high spec ensuites, family bathroom and downstairs WC
- Enclosed, south facing rear garden offering plenty of space to entertain and for children & pets to play
- Attractive block paved driveway offering parking for the whole family and guests, attached single garage
- Only a short stroll to the village pub, highly regarded primary school, community centre, shop and easy access to countryside walks
Description
Fall in love with this quintessential 5-bedroom detached family home that exudes warmth and charm at every corner. Immaculately presented throughout, this property is a true credit to its current owners who have extended and updated it to the highest of standards. You can feel the love and care that has gone into this home the moment you step inside. From the attractive engineered oak floor that flows seamlessly through the hallway to the large living room, perfect for all your family occasions, this house whispers "welcome home" with as you walk through.
Beyond cosy evenings in the living room, this home offers a separate downstairs WC, a large open-plan kitchen and breakfast room, a separate dining room that leads to the stunning garden room. The kitchen is a chef's delight, boasting oak fronted units, high-end granite work surfaces, a matching breakfast bar, and a range of integrated white goods. But the real star of the show is the garden room, its solid 'cosy roof' ensuring year-round enjoyment of the beautiful south-facing rear garden, a space perfect for entertaining and letting children and pets run wild.
Upstairs does not disappoint either with its five well-appointed bedrooms (the fifth bedroom currently being used as a home office), two high-spec ensuite bathrooms, a lovely family bathroom.
And let's not forget the attractive block paved driveway that offers ample parking for the whole family and guests, alongside an attached single garage.
Located just a short stroll away from the village pub, primary school, community centre, shop, and picturesque countryside walks, this property truly offers the best of village living with a touch of luxury.
EPC Rating: D
Living room
5.82m x 3.63m
Kitchen/breakfast room
5.67m x 4.62m
Dining room
2.97m x 2.93m
Garden room
3.87m x 3.56m
Master Bedroom
4.76m x 3.26m
Master ensuite
2.45m x 1.45m
Bedroom 2
4.07m x 3.16m
Ensuite 2
2.82m x 0.85m
Bedroom 3
3.88m x 3.26m
Bedroom 4
3.48m x 2.45m
Bedroom 5
2.26m x 1.77m
Family bathroom
2.82m x 1.3m
Parking - Driveway
- COUNCIL TAXA payment made to your local authority in order to pay for local services like schools, libraries, and refuse collection. The amount you pay depends on the value of the property.Read more about council Tax in our glossary page.
- Band: F
- PARKINGDetails of how and where vehicles can be parked, and any associated costs.Read more about parking in our glossary page.
- Driveway
- GARDENA property has access to an outdoor space, which could be private or shared.
- Front garden,Rear garden
- ACCESSIBILITYHow a property has been adapted to meet the needs of vulnerable or disabled individuals.Read more about accessibility in our glossary page.
- Ask agent
Gardd Eithin, Northop Hall, CH7
Add an important place to see how long it'd take to get there from our property listings.
__mins driving to your place
Get an instant, personalised result:
- Show sellers you’re serious
- Secure viewings faster with agents
- No impact on your credit score



Your mortgage
Notes
Staying secure when looking for property
Ensure you're up to date with our latest advice on how to avoid fraud or scams when looking for property online.
Visit our security centre to find out moreDisclaimer - Property reference 3e4857d8-c1a0-4074-b559-044bd4e94707. The information displayed about this property comprises a property advertisement. Rightmove.co.uk makes no warranty as to the accuracy or completeness of the advertisement or any linked or associated information, and Rightmove has no control over the content. This property advertisement does not constitute property particulars. The information is provided and maintained by Reades, Hawarden. Please contact the selling agent or developer directly to obtain any information which may be available under the terms of The Energy Performance of Buildings (Certificates and Inspections) (England and Wales) Regulations 2007 or the Home Report if in relation to a residential property in Scotland.
*This is the average speed from the provider with the fastest broadband package available at this postcode. The average speed displayed is based on the download speeds of at least 50% of customers at peak time (8pm to 10pm). Fibre/cable services at the postcode are subject to availability and may differ between properties within a postcode. Speeds can be affected by a range of technical and environmental factors. The speed at the property may be lower than that listed above. You can check the estimated speed and confirm availability to a property prior to purchasing on the broadband provider's website. Providers may increase charges. The information is provided and maintained by Decision Technologies Limited. **This is indicative only and based on a 2-person household with multiple devices and simultaneous usage. Broadband performance is affected by multiple factors including number of occupants and devices, simultaneous usage, router range etc. For more information speak to your broadband provider.
Map data ©OpenStreetMap contributors.





