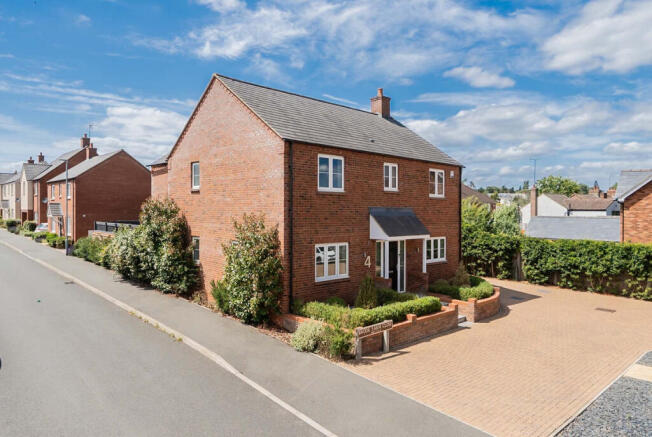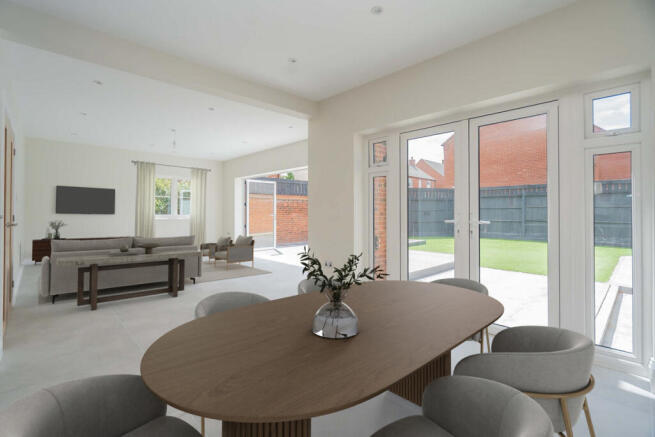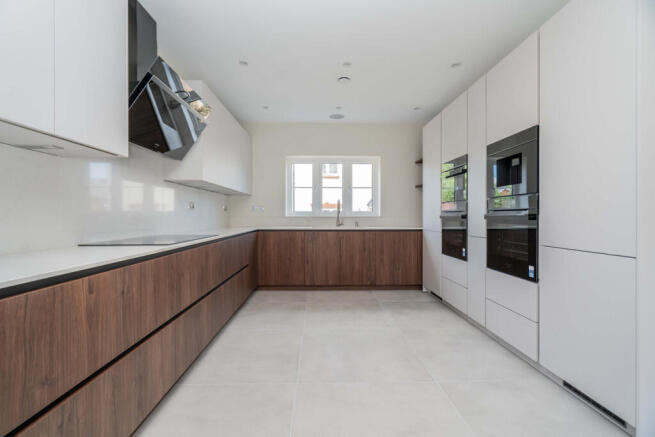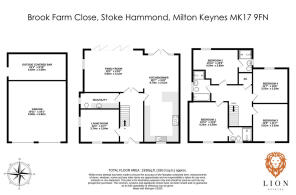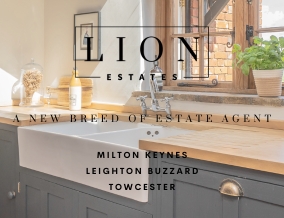
Brook Farm Close, Stoke Hammond, Milton Keynes, MK17

- PROPERTY TYPE
Detached
- BEDROOMS
4
- BATHROOMS
3
- SIZE
1,938 sq ft
180 sq m
- TENUREDescribes how you own a property. There are different types of tenure - freehold, leasehold, and commonhold.Read more about tenure in our glossary page.
Freehold
Key features
- Video tour
- Refurbished throughout
- No upper chain
- Brand new condition
- Double garage with parking for 4 cars
- Finished to high standard
Description
Originally built in 2017 on a small, exclusive development of just 42 homes in the heart of Stoke Hammond, this double fronted four-bedroom home has been completely redesigned by the current owners. Finished to an exceptional standard with high quality materials, it’s a true dream home and ready to move straight into.
The attention to detail that has gone into this gorgeous home while being refurbished is clear the moment you walk through the front door. This central entrance hall is a great size, the stairs lead immediately up in front of you, with striking herringbone porcelain tiled flooring underfoot and the space underneath the stairs to be able to store all your coats and shoes.
One of the great features of this home is the way all the rooms lead off from the central entrance hall, giving it a real sense of space and flow. First on your left as you come in through the front door is the dual aspect living room. The room is a lovely size and will make the perfect cosy room to retreat to in the evenings, with space for a large corner sofa and a chair or even two separate larger sofas depending on what suits you best. Although originally designed as a living room, it could easily work as a generous home office if that’s what you need.
Head through the hallway and into what’s easily the standout room of the home, the open plan kitchen, dining and living space. This is the room that you’ll spend most of your time in, perfect for everyday family life and also entertaining alike. One of the main features of this room is the flooring, 90 x 90 Porcelain tiles, that the owners had imported from Spain which run seamlessly from the kitchen all the way to the living space really, connecting this room together beautifully.
The real highlight of this room, however, is the kitchen. The kitchen itself is a Hacker kitchen, with handleless cupboards and walnut accents. When the kitchen was designed, there really was no detail forgotten. As this property hasn't been lived in all appliances are brand new and have never been used, the appliances are all Siemens Studioline and top of the range. On the right hand side of the kitchen is a beautiful wall of cabinetry including dual integrated fridge/freezers, two steam ovens, combination microwave and built-in coffee machine. On the other side of the kitchen is also a Siemens Studioline flex induction hob, which has a movable induction zone that automatically detects your pot’s size and shape, activating & merging heating elements beneath to evenly heat across the pans and a built in extractor fan. All of the appliances can be linked through Siemens Home Connect, so you can control them from your phone, whether it's to preheat the oven on your way home from work or getting a heads up when the dishwasher is finished. It’s smart tech that just makes life that little bit easier! Finished with quartz worktops, a premium Franke quiet sink, Bluetooth ceiling speakers, dimmable lighting, Crabtree sockets throughout, and under cabinet lighting, all of these thoughtful touches make this kitchen both stylish and practical. At the end of the kitchen towards the dining space there is a waterfall edge breakfast bar, with space for at least 2 bar stools and also houses the Siemens wine fridge.
The dining area comfortably has the room for a six seater table and chairs, with French doors leading out into the garden then through into the family area. The entire back wall is made of glass with bi-folding doors, filling the space with natural light and creating an airy feel. On warm summer days, you can open them up completely for seamless indoor-outdoor living, perfect for entertaining or relaxing with the family. This space offers plenty of flexibility when it comes to arranging furniture, whether you go for a sofa and a couple of chairs for a sociable setup, or a large corner sofa for a more laid-back feel. The wall has been prepped with ample wiring and plug sockets, making it easy to mount a large TV with all the cables neatly hidden away.
Step out through the bi fold doors into a sunny, Southwest facing garden featuring a large low maintenance composite decking area, artificial grass and a fantastic outdoor bar area, ideal for relaxing and enjoying the outdoors without the hassle of maintenance.
Taking the stairs to the first floor, you’re met with four generously sized double bedrooms, offering plenty of space for family or guests. Two of the bedrooms feature their own en-suite bathrooms, each fitted with double showers and windows that bring in natural light and ventilation. The remaining bedrooms are served by a spacious four-piece family bathroom, complete with a separate shower and bath.
Outside the property, to the right-hand side, there’s a generous driveway in front of the garage with space to comfortably park at least four cars, ideal for families with a few cars or even when you have visitors over.
**Please note the property is currently empty, so it has been virtually furnished throughout for marketing purposes**
More about the location...
Stoke Hammond is a village and also a civil parish situated in the north of the unitary authority area of Buckinghamshire, England, about two and a half miles south of Fenny Stratford, Milton Keynes.
The A4146 used to pass through the village until the bypass opened on 14 September 2007.
The village is close to the West Coast Railway line, although there is no station in the village. The nearest stations are Bletchley and Leighton Buzzard.
The Grand Union Canal passes close by the village.
It is one of the 51 Thankful Villages which lost no men in the First World War, as first identified by the writer Arthur Mee in the 1930s.
It is within catchment to Cottesloe School in Wing, but a lot of parents take advantage of the three Aylesbury Grammar Schools.
Disclaimer
The mention of any appliance and/or services to this property does not imply that they are in full and efficient working order, and their condition is unknown to us. Unless fixtures and fittings are specifically mentioned in these details, they are not included in the asking price. Even if any such fixtures and fittings are mentioned in these details it should be verified at the point of negotiation if they are still to remain. Some items may be available subject to negotiation with the vendor.
We may recommend services to clients, to include financial services and solicitor recommendations for which we may receive a referral fee, typically between £0 and £250 + VAT.
- COUNCIL TAXA payment made to your local authority in order to pay for local services like schools, libraries, and refuse collection. The amount you pay depends on the value of the property.Read more about council Tax in our glossary page.
- Band: G
- PARKINGDetails of how and where vehicles can be parked, and any associated costs.Read more about parking in our glossary page.
- Yes
- GARDENA property has access to an outdoor space, which could be private or shared.
- Yes
- ACCESSIBILITYHow a property has been adapted to meet the needs of vulnerable or disabled individuals.Read more about accessibility in our glossary page.
- Ask agent
Brook Farm Close, Stoke Hammond, Milton Keynes, MK17
Add an important place to see how long it'd take to get there from our property listings.
__mins driving to your place
Get an instant, personalised result:
- Show sellers you’re serious
- Secure viewings faster with agents
- No impact on your credit score
Your mortgage
Notes
Staying secure when looking for property
Ensure you're up to date with our latest advice on how to avoid fraud or scams when looking for property online.
Visit our security centre to find out moreDisclaimer - Property reference RX591424. The information displayed about this property comprises a property advertisement. Rightmove.co.uk makes no warranty as to the accuracy or completeness of the advertisement or any linked or associated information, and Rightmove has no control over the content. This property advertisement does not constitute property particulars. The information is provided and maintained by Lion Estates, Powered by Keller Williams, Milton Keynes. Please contact the selling agent or developer directly to obtain any information which may be available under the terms of The Energy Performance of Buildings (Certificates and Inspections) (England and Wales) Regulations 2007 or the Home Report if in relation to a residential property in Scotland.
*This is the average speed from the provider with the fastest broadband package available at this postcode. The average speed displayed is based on the download speeds of at least 50% of customers at peak time (8pm to 10pm). Fibre/cable services at the postcode are subject to availability and may differ between properties within a postcode. Speeds can be affected by a range of technical and environmental factors. The speed at the property may be lower than that listed above. You can check the estimated speed and confirm availability to a property prior to purchasing on the broadband provider's website. Providers may increase charges. The information is provided and maintained by Decision Technologies Limited. **This is indicative only and based on a 2-person household with multiple devices and simultaneous usage. Broadband performance is affected by multiple factors including number of occupants and devices, simultaneous usage, router range etc. For more information speak to your broadband provider.
Map data ©OpenStreetMap contributors.
