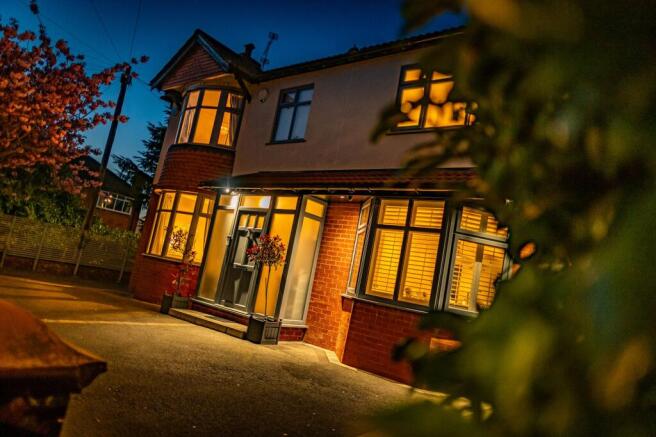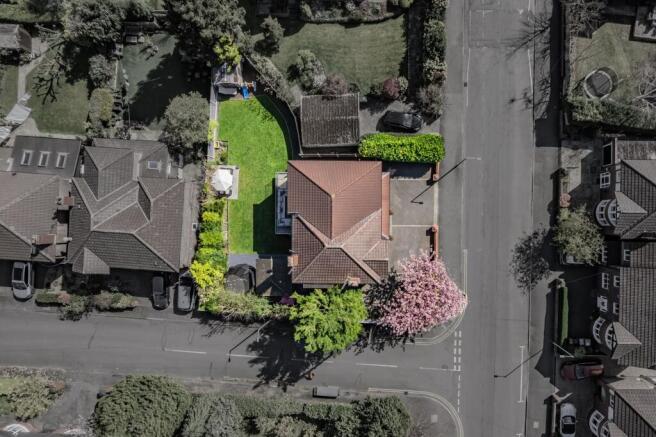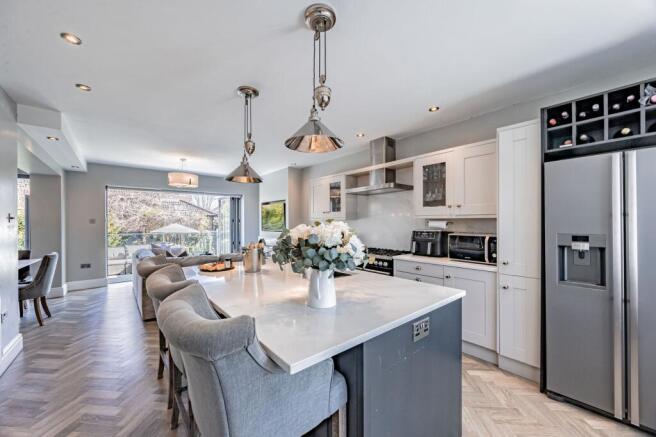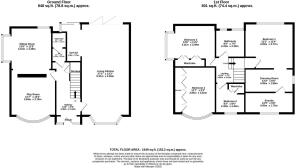
4 bedroom detached house for sale
Queens Road, Cheadle Hulme, SK8

- PROPERTY TYPE
Detached
- BEDROOMS
4
- BATHROOMS
2
- SIZE
1,649 sq ft
153 sq m
- TENUREDescribes how you own a property. There are different types of tenure - freehold, leasehold, and commonhold.Read more about tenure in our glossary page.
Freehold
Key features
- Beautifully refurbished four-bedroom detached family home
- Within walking distance of Cheadle Hulme Village and station and top-rated schools
- Two versatile reception rooms with feature media wall
- Stunning open-plan kitchen/dining/living space with bi-fold doors
- Luxurious main bedroom with walk-in wardrobe and freestanding bath
- Prime location on sought-after Queens Road, Cheadle Hulme
- Generous, private garden with raised deck, glass balustrade & hot tub area
- Ample off-road parking and side access for storage
- Great Neighbours
Description
Located in the heart of Cheadle Hulme, Queens Road offers a charming residential setting ideal for families and commuters alike. This peaceful and highly sought-after road is just a short walk from Cheadle Hulme centre and railway station, providing convenient links to Manchester and beyond. Families will appreciate the proximity to several well-regarded schools, including Oak Tree Primary School located on Queens Road itself, and Cheadle Hulme Primary and the Outstanding-rated Laurus secondary school - both of which are within walking distance. The area boasts a variety of local amenities, such as shops, restaurants, cafes, and green spaces, contributing to a vibrant community atmosphere.
This amazing four-bedroom detached family home occupies a generous plot on one of the most desirable roads in the area. Completely refurbished throughout in recent years, the property has been transformed into a beautifully designed and thoughtfully laid-out family home, blending modern living with comfort and style. Set back with ample off-road private parking and inclusive of an EV charger, offers both kerb appeal and practicality. As you step into the modern hallway, finished with stylish LVT flooring, you’re greeted with two cleverly designed and versatile reception rooms to the left. Currently divided by a sleek media wall, one side functions as a playful and inviting children’s space, while the other forms a cosy adult lounge - perfect for movie nights. Just beyond is a tastefully decorated downstairs WC and a convenient storage utility cupboard. To the right of the hallway is the show-stopping open-plan kitchen, dining, and family area, featuring beautiful herringbone-style LVT flooring and a central Silestone - island/breakfast bar. The dual-aspect space is flooded with natural light and showcases a timeless shaker-style kitchen, Silestone worktops and complete with soft-close wall and base units, a wine fridge, integrated dishwasher, and space for an American-style fridge freezer. A lovely window seat to the front, inclusive of storage provides a peaceful spot to enjoy the view. The lounge area is warmed by a stylish electric fire, and the entire space opens out via bi-fold doors onto a large, sun-filled deck with access to the garden.
Outside, the beautifully landscaped garden is lined with mature hedges for privacy, offering multiple seating areas including a raised decked terrace with a glass balustrade - perfect for morning coffee or alfresco dining. There’s even space for a hot tub, a handy shed, and ample side access for storage. The lawn is generous and ideal for children to play safely.
Upstairs, the plush principal suite is to the right of the landing. It boasts a spacious bedroom, an exquisite walk-in dressing area with spacious wardrobes, and a luxurious ensuite bathroom complete with a large freestanding bath and contemporary tiling. The opposite side of the landing hosts a modern family bathroom with a separate bath and shower, along with three further well-proportioned bedrooms. Each benefits from characterful bay windows - whether oval or curved - and Bedrooms Two and Three also feature fitted wardrobes.
This truly special home combines generous living space, high-quality finishes, and a fabulous location – making it a perfect choice for the modern family. Early viewing is highly recommended to avoid missing out.
The Current Owners Love:
Walking distance to fabulous restaurants, shops and our child's school
Parties in our great living areas
Amazing master suite with a hotel feel
We Have Noticed:
Fantastic location close to Cheadle Hulme Village
Lovely and light throughout
A great space outside including a hot tub area, making those summer months enjoyable
EPC Rating: C
Hallway
4.48m x 2.44m
Living Kitchen
8.31m x 4.05m
Dining Area
3.18m x 1.72m
Utility Room
1.13m x 1.12m
W/C
1.21m x 1.14m
Sitting Room
4.1m x 3.49m
Play Room
3.84m x 3.75m
Landing
3.29m x 2.15m
Bedroom 1
4.05m x 3.77m
Dressing Room
4.05m x 1.95m
Ensuite
4.05m x 1.73m
Bedroom 2
3.84m x 2.81m
Bedroom 3
4.11m x 3.49m
Bedroom 4
2.49m x 2.44m
Bathroom
2.43m x 2.29m
Parking - Driveway
Disclaimer
All descriptions, images and marketing materials are provided for general guidance only and are intended to highlight the lifestyle and features a property may offer. They do not form part of any contract or warranty. Whilst we take care to ensure accuracy, neither Shrigley Rose & Co. nor the seller accepts responsibility for any inaccuracy that may be contained herein. Prospective purchasers should not rely on the details as statements of fact, and are strongly advised to verify all information through their own inspections, searches and enquiries, and to seek confirmation from their appointed conveyancer before proceeding with any purchase.
- COUNCIL TAXA payment made to your local authority in order to pay for local services like schools, libraries, and refuse collection. The amount you pay depends on the value of the property.Read more about council Tax in our glossary page.
- Band: E
- PARKINGDetails of how and where vehicles can be parked, and any associated costs.Read more about parking in our glossary page.
- Driveway
- GARDENA property has access to an outdoor space, which could be private or shared.
- Private garden
- ACCESSIBILITYHow a property has been adapted to meet the needs of vulnerable or disabled individuals.Read more about accessibility in our glossary page.
- Ask agent
Queens Road, Cheadle Hulme, SK8
Add an important place to see how long it'd take to get there from our property listings.
__mins driving to your place
Get an instant, personalised result:
- Show sellers you’re serious
- Secure viewings faster with agents
- No impact on your credit score
Your mortgage
Notes
Staying secure when looking for property
Ensure you're up to date with our latest advice on how to avoid fraud or scams when looking for property online.
Visit our security centre to find out moreDisclaimer - Property reference b1ed9743-25a0-495e-9d39-3572fae58330. The information displayed about this property comprises a property advertisement. Rightmove.co.uk makes no warranty as to the accuracy or completeness of the advertisement or any linked or associated information, and Rightmove has no control over the content. This property advertisement does not constitute property particulars. The information is provided and maintained by Shrigley Rose & Co, North West. Please contact the selling agent or developer directly to obtain any information which may be available under the terms of The Energy Performance of Buildings (Certificates and Inspections) (England and Wales) Regulations 2007 or the Home Report if in relation to a residential property in Scotland.
*This is the average speed from the provider with the fastest broadband package available at this postcode. The average speed displayed is based on the download speeds of at least 50% of customers at peak time (8pm to 10pm). Fibre/cable services at the postcode are subject to availability and may differ between properties within a postcode. Speeds can be affected by a range of technical and environmental factors. The speed at the property may be lower than that listed above. You can check the estimated speed and confirm availability to a property prior to purchasing on the broadband provider's website. Providers may increase charges. The information is provided and maintained by Decision Technologies Limited. **This is indicative only and based on a 2-person household with multiple devices and simultaneous usage. Broadband performance is affected by multiple factors including number of occupants and devices, simultaneous usage, router range etc. For more information speak to your broadband provider.
Map data ©OpenStreetMap contributors.





