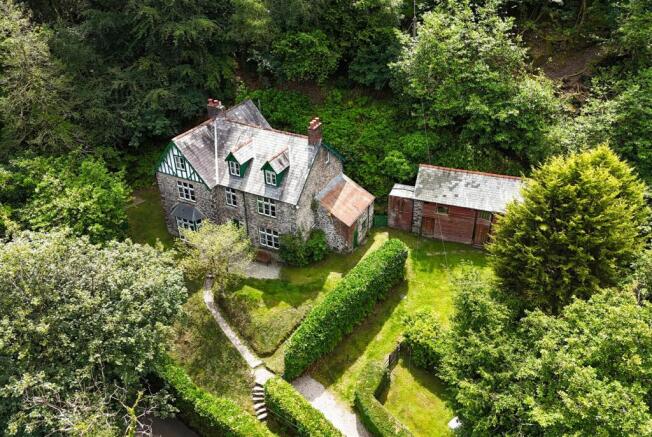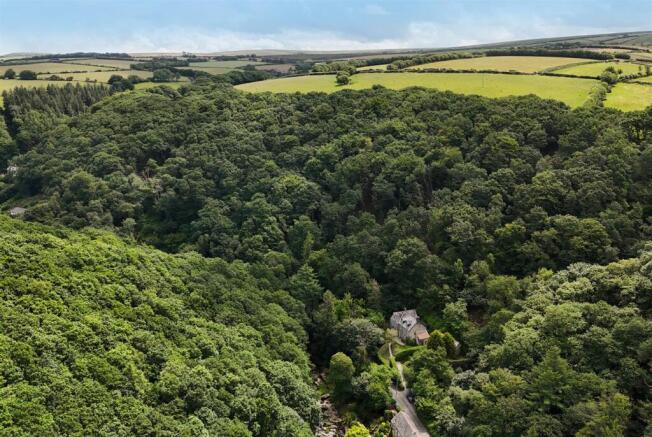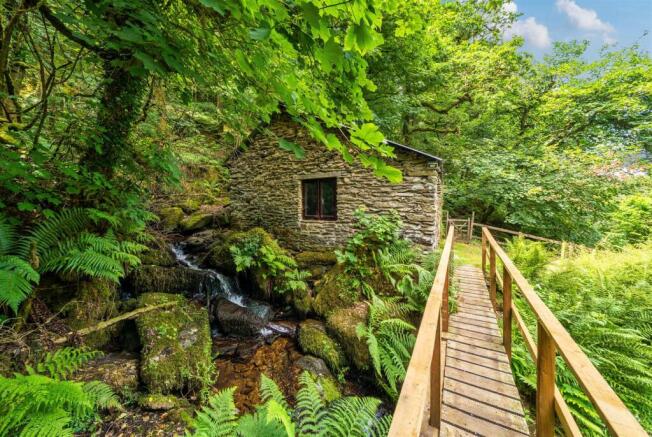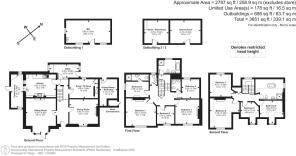
Brendon, Lynton

- PROPERTY TYPE
Detached
- BEDROOMS
8
- BATHROOMS
4
- SIZE
Ask agent
- TENUREDescribes how you own a property. There are different types of tenure - freehold, leasehold, and commonhold.Read more about tenure in our glossary page.
Freehold
Key features
- Hall, 3 Reception Rooms
- Kitchen/Breakfast Room, Utility
- Small Conservatory, Study/Bedroom 9
- 8 Bedrooms, 4 Bathrooms, Cloakroom
- Ample Parking, Gardens & Woodland
- Mill Wheel, Mill Buildings
- Suit residential or commercial use
- No upward chain.
- Business Rated
- Freehold
Description
Situation & Amenities - Brendon and its near neighbour Rockford are tiny villages set is a beautiful ‘hidden’ valley, near the Northern coast of Exmoor National Park. The village of Brendon and the valley which shares its name are well-known to readers of Lorna Doone, as the picturesque setting for R.D Blackmore’s classic adventure. Also nearby are Oare church, Malmesmead and Robber’s Bridge, which feature primarily throughout the book. Oaklands enjoys a timeless and tranquil setting within its own secluded grounds, but not isolated as there is a neighbouring property across the lane. Entertainment and sustenance are close at hand at the Rockford Inn and at the Staghunters Inn, Brendon, at 1/4 mile and 3/4 mile away respectively. The twin villages of Lynton and Lynmouth are about 4.5 miles and as well as their scenic cliffs and historic harbour, offer a good range of shops, pubs, restaurants, churches, primary school, library and even a cinema. Exmoor National Park offers over 260 sq miles of dramatic scenery, including some of Britain’s highest cliffs, steep wooded valleys, rolling pasture and mile after mile of open moorland, and is a haven for a wide range of wildlife including deer, Exmoor ponies, buzzards and other bird of prey. Exmoor’s reputation as one of the finest areas in England for those walking and riding is richly deserved – all of which is available directly from the property without having to drive. The house occupies an elevated site and actually overlooks the East Lyn river below. We understand that Waitrose, Tesco, Sainsbury’s and Asda all deliver. Barbrook Services is about 5 miles away with petrol station and well-stocked shop. It is a 50 minute drive to Taunton, where trains to London take 1hr 50 minutes. The regional centre of Barnstaple is about 30 minutes by car. Combe Martin and the renowned surfing beaches at Croyde, Saunton (also with Championship Golf Course), Putsborough and Woolacombe are all with about 40 minutes’ drive. The nearest international airports are Bristol and Exeter.
Description - Oaklands comprises an imposing detached country house which presents elevations of stone with ornamental fretwork to the gable ends, mainly double-glazed replacement windows, beneath a slate roof. The property dated from the Victoria era and we understand was originally built as the accommodation supporting the adjoining saw mill, where the timber produced was used to construct many of the buildings in nearby Lynton and Lynmouth. The house offers versatile accommodation arranged over three storeys, including 8/9 bedrooms and has potential for a variety of uses, including one large family home, for dual occupation as home with income, as holiday let (as now), as boutique hotel, as a retreat, etc subject to any necessary change of use. When the vendors purchased the property – about 13 years ago – it was falling into disrepair and so they have over subsequent years, systematically and sympathetically renovated the property. All works have been undertaken with respect to the original integrity of the house, which now combines quality contemporary 21st Century refinements with original character features. They have even retained the original colour of the paintwork, which is Buckingham Green. Particular attention has been paid to services, not only in term of compliance, but also containing costs. For example, a new sewage treatment plant was installed around 2013. At the same time a pellet Biomass central heating system was also installed and which can be remotely operated. A particular feature of the property is the partly refurbished water wheel, which can be powered by water from the stream which passes through the property, and a potential source of free energy. Adjoining this is the former mill building which could easily be made suitable for use as a studio, office or leisure room. There is also a detached period mill barn which accommodates the central heating and water apparatus in one half, and is a games room in the other. There are gardens and woodland of just over 2 acres, including triple parking bay even with electric charge point. The property is currently run as a holiday let, accommodating up to 14 people. Details of income can be obtained from the Selling Agents if appropriate. The majority of the contents are available by separate negotiation if required.
Accommodation - ACCOMMODATION
GROUND FLOOR
Original front door to ENTRANCE HALL stripped wood flooring (most of the doors throughout the property are original). SITTING ROOM ornamental fireplace, wood effect flooring, bay window with glazed doors to GARDEN and overlooking the East Lyn River, ornate ceiling rose. DINING ROOM period fireplace, wood effect flooring, window to front overlooking the East Lyn River, ornate ceiling rose. SNUG period fireplace with Bressumer beam, fitted wood burner, slate hearth, wood effect flooring, built-in cupboards to left, ornament shelf at ceiling height, window seat, exposed beams to ceiling. INNER LOBBY slate flooring, shelf, CUPBOARD understairs. KITCHEN/BREAKFAST ROOM excellent range of white gloss units topped by rolled edge work surfaces, incorporating single drainer stainless steel sink unit, space for American-style fridge/freezer, beamed ceiling, slate flooring, 'Classic' range recessed in fireplace with electric ovens and 6-ring ceramic hob, built-in extractor fan above. CONSERVATORY slate flooring, stable door to OUTSIDE, exposed stone walls. UTILITY/BOOT ROOM slate flooring, half-glazed door to OUTSIDE, space and plumbing for washing machine, shelf above, space for tumble dryer, coat hooks. From the ENTRANCE HALL a staircase rises to MEZZANINE LEVEL. FAMILY BATHROOM contemporary suite of panelled bath, shower cubicle, hand held and drench units, wash hand basin, low level wc, wall mirror, strip light, extractor fan, polished tiled flooring, half-tiled walls. MAIN LANDING with CLOAKROOM wc and wash hand basin. BEDROOM ornamental period fireplace, stripped wood flooring. ENSUITE SHOWER ROOM with tiled cubicle, pedestal wash basin, illuminated wall mirror, extractor fan, low level wc, ladder-style heated towel rail/radiator. BEDROOM ornamental period fireplace, varnished wood flooring. BEDROOM stripped wood flooring. BEDROOM ornamental period fireplace, varnished wood flooring. BEDROOM varnished wood flooring. SHOWER ROOM tiled cubicle, pedestal wash basin, illuminated wall mirror, low level wc, extractor fan, ladder-style heated towel rail/radiator, tiled walls and floor. From the LANDING a doorway leads to the SELF-CONTAINED 2ND FLOOR. Built-in CUPBOARD under eaves. BEDROOM painted wooden floor, painted beamed ceiling. BEDROOM ornamental period fireplace, varnished wood flooring, painted beams. BEDROOM (currently arranged as STUDY) stripped wood flooring. BEDROOM wood effect flooring. BATH/SHOWER ROOM with cast iron ball and claw footed bath, separate shower cubicle, pedestal wash basin, illuminated wall mirror, low level wc, tiled walls and floor.
Outside - Adjacent to the main house is a DRYING ROOM/WORKSHOP accommodating hot water cylinders and electrics. Adjacent is a RECYCLING SHED. Immediately adjoining the lane below is a parking space for 3-4 vehicles with electric charge point. A gravelled drive leads off this, which could provide overspill parking for smaller vehicles. There is a 5-bar gate in between, and an upper grass parking space provided to allow access for anyone with mobility issues, in order that they can off-load closer to the house. A pedestrian gate leads from this area via a meandering gravelled pathway up to the front of the house, where there is a gravelled TERRACE and coach lamp adjacent to the front door. There are lovely views from here down over the East Lyn River. To the left of the main house is a secondary TERRACE to enjoy different vistas. To the right of the property is the PERIOD BARN, which presents elevations of stone, part-timber clad, beneath a slate roof. The left-hand section of this accommodates the apparatus for the pellet central heating system, with 'Froling' biomass boiler. There are also further water tanks, water storage tank and general apparatus for the private water system. The right section of the barn is currently arranged as a GAMES ROOM. To the left of the barn is the hopper feed system for the pellets. In front of the barn is an extensive area of lawn, and below this the fenced-off garden area and the subsurface sewage treatment plant. This area is bounded by a stone wall with pedestrian gate, leading into the mill wheel area. The mill wheel is in wood and cast iron, which can link with the stream, and where a purchaser may wish to consider installing a sluice arrangement to power the wheel. A refurbished rustic bridge crosses a beautiful stream and waterfall, leading onto the MILL BUILDING, which has power, light and water connected and makes an excellent studio/workshop etc. Beyond there is a pedestrian gate and fencing, which separates the public footpath which crosses the property and runs behind the MILL BUILDING, and is therefore far-removed from the property itself. Otherwise the grounds are mainly wooded, underplanted with ferns and foxgloves. All-in-all they provide an appropriate setting, as well as privacy and the setting really is quite special.
Services - Services include mains electricity, private spring water supply, sewage treatment plant and central heating by biomass pellet system.
Directions - Leave Lynmouth on the A389 up Countisbury Hill, past the Blue Ball Inn on your right-hand side, and take the next turning right signed ‘Brendon 1 Mile’. Continue into the village, cross over the stone bridge and at the ‘T’ junction bear right. Continue through the village, passing the village hall and after about ½ mile the property will be found on the left-hand side, set above the lane. Its parking bay is just beyond the pedestrian entrance.
Brochures
Brendon, Lynton- COUNCIL TAXA payment made to your local authority in order to pay for local services like schools, libraries, and refuse collection. The amount you pay depends on the value of the property.Read more about council Tax in our glossary page.
- Exempt
- PARKINGDetails of how and where vehicles can be parked, and any associated costs.Read more about parking in our glossary page.
- Yes
- GARDENA property has access to an outdoor space, which could be private or shared.
- Yes
- ACCESSIBILITYHow a property has been adapted to meet the needs of vulnerable or disabled individuals.Read more about accessibility in our glossary page.
- Ask agent
Brendon, Lynton
Add an important place to see how long it'd take to get there from our property listings.
__mins driving to your place
Get an instant, personalised result:
- Show sellers you’re serious
- Secure viewings faster with agents
- No impact on your credit score
Your mortgage
Notes
Staying secure when looking for property
Ensure you're up to date with our latest advice on how to avoid fraud or scams when looking for property online.
Visit our security centre to find out moreDisclaimer - Property reference 34029003. The information displayed about this property comprises a property advertisement. Rightmove.co.uk makes no warranty as to the accuracy or completeness of the advertisement or any linked or associated information, and Rightmove has no control over the content. This property advertisement does not constitute property particulars. The information is provided and maintained by Stags, Barnstaple. Please contact the selling agent or developer directly to obtain any information which may be available under the terms of The Energy Performance of Buildings (Certificates and Inspections) (England and Wales) Regulations 2007 or the Home Report if in relation to a residential property in Scotland.
*This is the average speed from the provider with the fastest broadband package available at this postcode. The average speed displayed is based on the download speeds of at least 50% of customers at peak time (8pm to 10pm). Fibre/cable services at the postcode are subject to availability and may differ between properties within a postcode. Speeds can be affected by a range of technical and environmental factors. The speed at the property may be lower than that listed above. You can check the estimated speed and confirm availability to a property prior to purchasing on the broadband provider's website. Providers may increase charges. The information is provided and maintained by Decision Technologies Limited. **This is indicative only and based on a 2-person household with multiple devices and simultaneous usage. Broadband performance is affected by multiple factors including number of occupants and devices, simultaneous usage, router range etc. For more information speak to your broadband provider.
Map data ©OpenStreetMap contributors.









