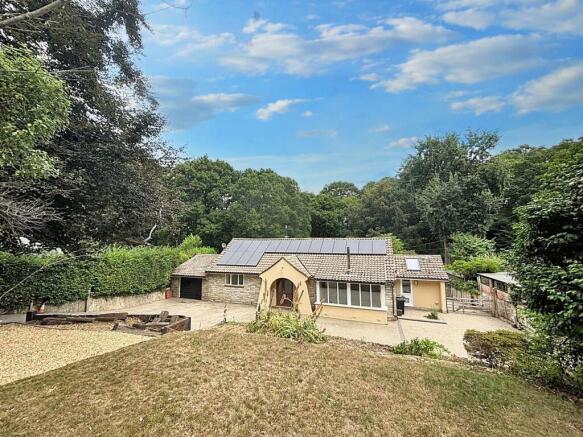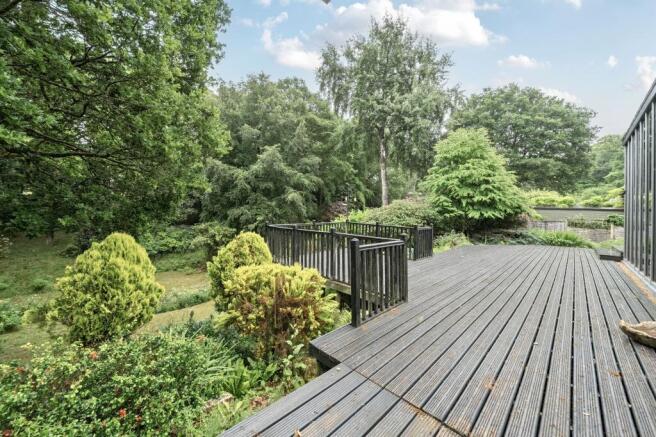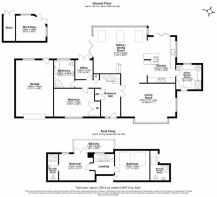
Lower Densome Wood, Woodgreen, SP6

- PROPERTY TYPE
Detached Bungalow
- BEDROOMS
4
- BATHROOMS
3
- SIZE
Ask agent
- TENUREDescribes how you own a property. There are different types of tenure - freehold, leasehold, and commonhold.Read more about tenure in our glossary page.
Freehold
Key features
- Property Set in 1.2 acres Of Private and Secluded Land
- NO ONWARD CHAIN
- Flexible Living Accommodation
- WOW FACTOR LIVING AREA
- 3 Large Bedrooms With Two En-suites
- AMPLE OFF ROAD PARKING WITH GARAGE
- Substantial Decking Area Which Overlooks the Picturesque Garden
- SOUGHT AFTER LOCATION
- Outdoor Workshop Which Can Be Utilized Into a Home Office or Gym
- A MUST VIEW CALL CARTER AND MAY TODAY
Description
The Property
Carter & May are delighted to offer for sale this delightful, three/four bedroom home which has undergone a comprehensive renovation recently, with careful attention to detail and high specification throughout. This has accomplished a real one of- a-kind property with highlights wherever you look. The property is set on a wonderful plot of approximately 1.2 acres, with a picturesque woodland setting which is very private and secluded.
Entering the property you notice space which continues throughout the property. The entrance hall is welcoming and has been recently improved staircase with pristine glass balustrades. The ground floor offers multi living space. To the righthand side of the property is the dual aspect living room at the front, which has been well-thought to adjoin the kitchen and dining area, providing an open feel and enabling more natural light to flood through, yet retain its privacy. To the rear of the property is the impressive ‘hub of the home’ family room incorporating a lounge area, a bespoke kitchen, including an island/breakfast bar, along with attractive worktops and integrated appliances. Yet, the pièce de resistance with this stunning area is arguably the vaulted ceiling and floor to ceiling windows which amplify the picturesque outlook on offer of the grounds and beyond. Bi-fold doors provide yet even more light and access to the large decking area. from the the kitchen is the spacious utility room, which has been crafted to include a shower area for our furry friends.
To the lefthand side and centrally the property has a spacious double bedroom with fitted wardrobes. A study/office, which leads out onto the rear patio and a A spacious generously sized, contemporary three-piece bathroom with an array of fitted vanity units.
Leading to the 1st floor there are two beautiful bedrooms both with en-suites. The stunning and bright principal bedroom has fitted wardrobes an en suite, as well as outside space in the form of a balcony, which is well situated for a morning coffee with a newspaper, while enjoying the view. The second double bedroom also has wardrobes in the eaves and another en suite.
Further selling points to this property are solar panels, Superfast broadband with speeds of up to 36 Mbps available at the property and is offered with no ONWARD CHAIN,
Location
The property is situated in the picturesque New Forest village of Woodgreen, located within the idyllic and unspoilt North Westerly corner of the New Forest National Park. Woodgreen is a delightful thriving village providing a local pub, post office/village store, village hall, church and village green, yet is just a short drive away from the small town of Fordingbridge, comprising a comprehensive range of shopping facilities and amenities as well as good schooling. The surrounding New Forest offers thousands of acres of heath and woodland ideal for a variety of
outdoor pursuits, particularly bike and horse riding. The easily accessibleA338 gives access to the cathedral city of Salisbury, with mainline railway to London (approximately 8 miles north), and the bustling coastal towns
of Bournemouth, Christchurch and Poole (approximately 18 miles south).Southampton is approximately 20 miles east (via the M27), and London approximately a two hour drive. (via the M27/M3/M25)
EPC Rating: C
Living Room
4.55m x 6.43m
Sitting/Dining Area
3.77m x 6.32m
Kitchen
5.44m x 3.28m
Ulility Room
2.91m x 2.99m
Office
2.26m x 2.07m
Bedroom (Ground Floor)
3.31m x 4.76m
Bathroom
3.27m x 2.24m
Bedroom 1
3.12m x 4.24m
Bedroom 2
3.52m x 4.09m
Garage
6.68m x 4.42m
Workshop
3m x 4.99m
Garden
Set in wonderful woodland grounds of approx 1.2 acres, the property is located in a secluded position and has picture perfect grounds.
Leading to the front of the property, The property has a large drive way providing ample off road parking for numerous vehicles. The parking leads to the garage which has an up and over door and power and lighting. There is access to the rear garden via secure gating on both the left and right hand sides of the property. The rear garden is picturesque and complete private. From the rear of the property is a raised and substantial decking area provides space for alfresco dining as well as a viewing platform for the eye-capturing outlook. The garden indeed features a combination of lawn, woodland, decking and patio areas. There is a recently added workshop, which of course could be utilized to suit the individual, be it a studio or outside retreat.
- COUNCIL TAXA payment made to your local authority in order to pay for local services like schools, libraries, and refuse collection. The amount you pay depends on the value of the property.Read more about council Tax in our glossary page.
- Band: E
- PARKINGDetails of how and where vehicles can be parked, and any associated costs.Read more about parking in our glossary page.
- Yes
- GARDENA property has access to an outdoor space, which could be private or shared.
- Private garden
- ACCESSIBILITYHow a property has been adapted to meet the needs of vulnerable or disabled individuals.Read more about accessibility in our glossary page.
- Ask agent
Energy performance certificate - ask agent
Lower Densome Wood, Woodgreen, SP6
Add an important place to see how long it'd take to get there from our property listings.
__mins driving to your place
Get an instant, personalised result:
- Show sellers you’re serious
- Secure viewings faster with agents
- No impact on your credit score
Your mortgage
Notes
Staying secure when looking for property
Ensure you're up to date with our latest advice on how to avoid fraud or scams when looking for property online.
Visit our security centre to find out moreDisclaimer - Property reference 3cf25c4c-0627-4407-9ace-01ba2b99d446. The information displayed about this property comprises a property advertisement. Rightmove.co.uk makes no warranty as to the accuracy or completeness of the advertisement or any linked or associated information, and Rightmove has no control over the content. This property advertisement does not constitute property particulars. The information is provided and maintained by Carter & May, Salisbury. Please contact the selling agent or developer directly to obtain any information which may be available under the terms of The Energy Performance of Buildings (Certificates and Inspections) (England and Wales) Regulations 2007 or the Home Report if in relation to a residential property in Scotland.
*This is the average speed from the provider with the fastest broadband package available at this postcode. The average speed displayed is based on the download speeds of at least 50% of customers at peak time (8pm to 10pm). Fibre/cable services at the postcode are subject to availability and may differ between properties within a postcode. Speeds can be affected by a range of technical and environmental factors. The speed at the property may be lower than that listed above. You can check the estimated speed and confirm availability to a property prior to purchasing on the broadband provider's website. Providers may increase charges. The information is provided and maintained by Decision Technologies Limited. **This is indicative only and based on a 2-person household with multiple devices and simultaneous usage. Broadband performance is affected by multiple factors including number of occupants and devices, simultaneous usage, router range etc. For more information speak to your broadband provider.
Map data ©OpenStreetMap contributors.





