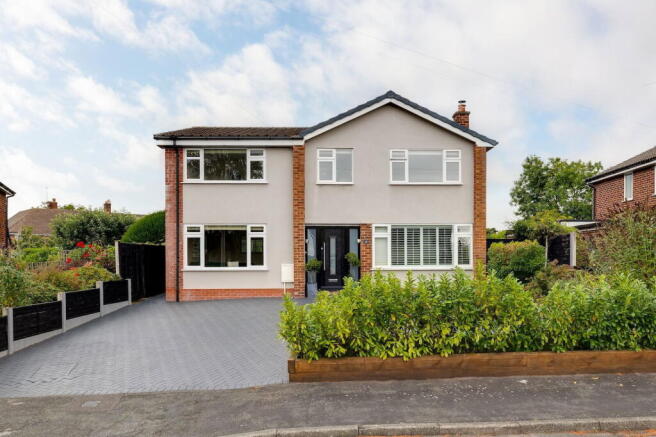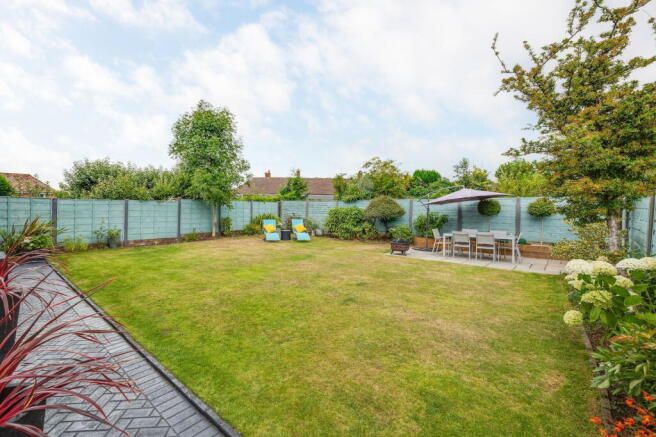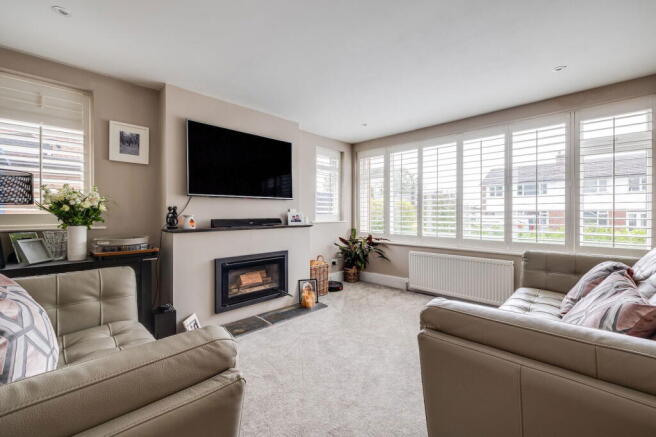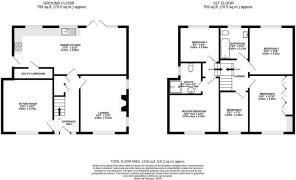Superb family home in Lower Peover

- PROPERTY TYPE
Detached
- BEDROOMS
5
- BATHROOMS
2
- SIZE
1,518 sq ft
141 sq m
- TENUREDescribes how you own a property. There are different types of tenure - freehold, leasehold, and commonhold.Read more about tenure in our glossary page.
Freehold
Key features
- Extended five-bedroom detached house - beautifully refurbished with immaculate contemporary finishes throughout
- Prime village location - heart of Lower Peover, walking distance to Outstanding-rated primary school, pubs, and village shop
- Stunning open-plan kitchen - Modern cabinets, quartz worktops, Belfast sink, and integrated appliances with separate utility room
- Flexible accommodation - two reception rooms (one with wood-burning stove), and large dining kitchen
- Contemporary style master en-suite shower room and family bathroom
- Generous private landscaped garden
- Excellent parking - wide block-paved driveway with space for several cars
- Convenient transport links - 6 miles from Northwich, 4 miles from Knutsford with easy access to major routes
Description
Nestled in the heart of the charming village of Lower Peover, this extended and beautifully refurbished five-bedroom detached house combines immaculately presented accommodation, a generous private garden, and excellent parking space perfect for a modern family lifestyle, with convenient access to Knutsford, Northwich & Holmes Chapel.
Prime Village Location
Lower Peover is a picturesque village within Cheshire West and Chester, ideally positioned just 6 miles east of Northwich and 4 miles south of Knutsford. This thriving community of 415 residents boasts an Outstanding-rated primary school (2013) and an array of local amenities within easy walking distance.
The village offers a delightful selection of dining options, including the renowned 'Bells of Peover' pub situated beside the beautiful part-timbered St Oswald's Church. A well-stocked village shop and post office provide convenient access to daily essentials, making this location perfect for those seeking both tranquillity and practicality.
Ground Floor
The property welcomes you through a wide, spacious central hallway featuring an impressive split-landing staircase that sets the tone for the quality throughout. Two generous reception rooms flank the entrance hall, one showcasing duel-aspect windows and a contemporary flush-mounted wood-burning stove that creates a stunning focal point.
The heart of the home is the spectacular dining kitchen, positioned at the rear with seamless access to the private garden. This space effortlessly accommodates large family dining while featuring an attractive range of contemporary cabinets topped with contrasting quartz worktops. Premium finishes include an undermount Belfast-style sink and high-quality integrated appliances. A practical utility room adjoins the kitchen, housing the central heating boiler with dedicated space and plumbing for laundry appliances.
First Floor
The first floor offers five versatile bedrooms, including a flexible smaller room currently serving as a study but perfectly suited as a single bedroom or nursery. Two substantial double bedrooms grace the front of the property, with the master bedroom featuring convenient loft access and a luxurious en-suite shower room complete with a fully tiled shower enclosure.
The family bathroom showcases contemporary design with attractive grey stone-effect porcelain tiles and a three-piece suite featuring a panel bath with shower screen and mixer shower, concealed cistern WC, and wall-hung basin with integrated floating storage drawers.
Outside
The property benefits from a wide block-paved driveway providing ample off-road parking for several vehicles. The rear garden is fully enclosed by painted panel fencing and predominantly laid to lawn with mature, well-stocked shrub borders. A stone-paved patio in the rear corner and block-paved pathway extending across the property's rear create perfect spaces for outdoor entertaining and relaxation.
- COUNCIL TAXA payment made to your local authority in order to pay for local services like schools, libraries, and refuse collection. The amount you pay depends on the value of the property.Read more about council Tax in our glossary page.
- Band: E
- PARKINGDetails of how and where vehicles can be parked, and any associated costs.Read more about parking in our glossary page.
- Driveway
- GARDENA property has access to an outdoor space, which could be private or shared.
- Private garden
- ACCESSIBILITYHow a property has been adapted to meet the needs of vulnerable or disabled individuals.Read more about accessibility in our glossary page.
- Ask agent
Superb family home in Lower Peover
Add an important place to see how long it'd take to get there from our property listings.
__mins driving to your place
Get an instant, personalised result:
- Show sellers you’re serious
- Secure viewings faster with agents
- No impact on your credit score
Your mortgage
Notes
Staying secure when looking for property
Ensure you're up to date with our latest advice on how to avoid fraud or scams when looking for property online.
Visit our security centre to find out moreDisclaimer - Property reference S1407712. The information displayed about this property comprises a property advertisement. Rightmove.co.uk makes no warranty as to the accuracy or completeness of the advertisement or any linked or associated information, and Rightmove has no control over the content. This property advertisement does not constitute property particulars. The information is provided and maintained by Lord & Porter Limited, Covering Cheshire. Please contact the selling agent or developer directly to obtain any information which may be available under the terms of The Energy Performance of Buildings (Certificates and Inspections) (England and Wales) Regulations 2007 or the Home Report if in relation to a residential property in Scotland.
*This is the average speed from the provider with the fastest broadband package available at this postcode. The average speed displayed is based on the download speeds of at least 50% of customers at peak time (8pm to 10pm). Fibre/cable services at the postcode are subject to availability and may differ between properties within a postcode. Speeds can be affected by a range of technical and environmental factors. The speed at the property may be lower than that listed above. You can check the estimated speed and confirm availability to a property prior to purchasing on the broadband provider's website. Providers may increase charges. The information is provided and maintained by Decision Technologies Limited. **This is indicative only and based on a 2-person household with multiple devices and simultaneous usage. Broadband performance is affected by multiple factors including number of occupants and devices, simultaneous usage, router range etc. For more information speak to your broadband provider.
Map data ©OpenStreetMap contributors.




