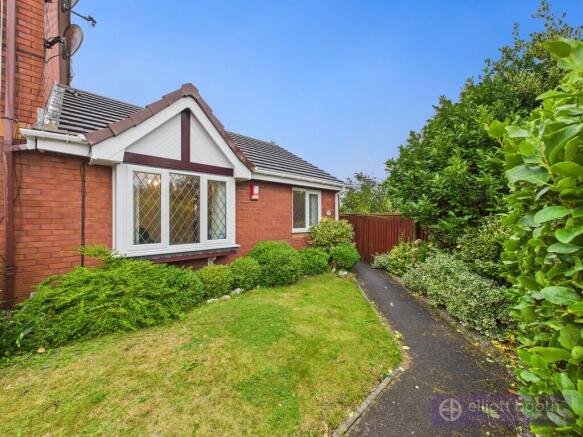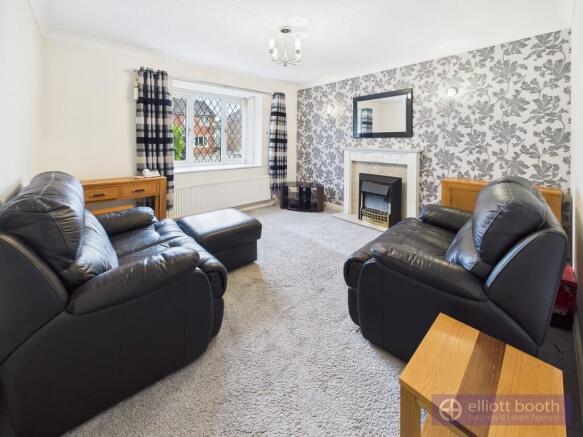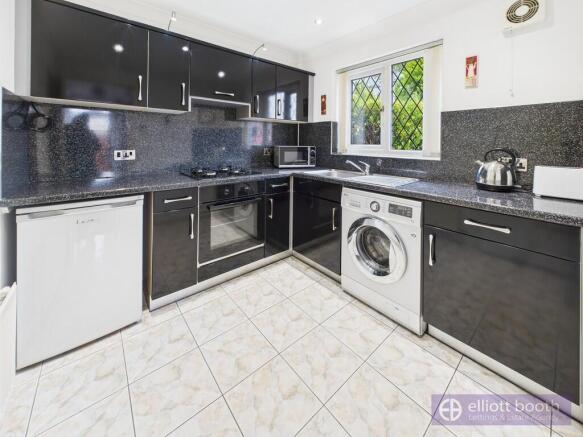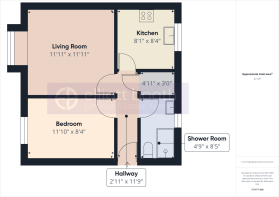5 Scott Mews

- PROPERTY TYPE
Terraced Bungalow
- BEDROOMS
1
- BATHROOMS
1
- SIZE
Ask agent
Key features
- One bedroom end terrace bungalow
- Bright and airy living room with feature fireplace
- Spacious double bedroom
- Modern, neutral décor throughout – ready to move in
- Stylish shower room with contemporary fittings
- Quiet cul-de-sac location in sought-after Marton
- Close to public transport, shops, and amenities
- Detached wooden outhouse
- No onward chain – smooth and speedy transaction possible
- EPC - To Follw. Council Tax Band - A
Description
HALLWAY 2' 1" x 11' 9" (0.64m x 3.58m) A long central hallway connects all rooms efficiently and provides a welcoming first impression.
LIVINGROOM 11' 11" x 11' 11" (3.63m x 3.63m) Step into a bright and spacious living area that instantly feels like home. This generously sized room features a beautiful feature fireplace with surround, perfect for cosy evenings in. Large bay-style windows with diamond-leaded glazing allow natural light to pour in, creating a warm and inviting atmosphere. The space easily accommodates full-size sofas and furniture, making it ideal for both relaxing and entertaining.
BEDROOM 11' 10" x 8' 4" (3.61m x 2.54m) The double bedroom is a peaceful retreat, offering ample space for a large bed, additional furniture and built in wardrobes. Neutrally decorated with plush carpeting, it provides a cosy, restful atmosphere. A window to the rear ensures privacy and a quiet environment, perfect for uninterrupted sleep.
KITCHEN 8' 1" x 8' 4" (2.46m x 2.54m) The well-designed kitchen offers a practical layout with plenty of cupboard and worktop space. This includes space for appliances and a window overlooking the garden, allowing for excellent ventilation and natural light. Whether you're preparing meals for one or entertaining a guest, this kitchen is compact yet highly functional.
SHOWER ROOM 4' 9" x 8' 5" (1.45m x 2.57m) Sleek and modern, the shower room is equipped with a walk-in shower, contemporary vanity unit, and WC. Stylish fixtures and a light, airy finish give this space a boutique hotel feel, ideal for refreshing mornings and relaxing evenings.
REAR GARDEN The private rear garden offers a tranquil and sunny space to enjoy the outdoors. Whether you're looking to sit outside with a cup of tea, grow your own plants, or simply enjoy fresh air in a secure setting, this garden provides a wonderful extension of your living space.
There is also a generous sized wooden outhouse that provides excellent storage.
- COUNCIL TAXA payment made to your local authority in order to pay for local services like schools, libraries, and refuse collection. The amount you pay depends on the value of the property.Read more about council Tax in our glossary page.
- Band: A
- PARKINGDetails of how and where vehicles can be parked, and any associated costs.Read more about parking in our glossary page.
- Ask agent
- GARDENA property has access to an outdoor space, which could be private or shared.
- Yes
- ACCESSIBILITYHow a property has been adapted to meet the needs of vulnerable or disabled individuals.Read more about accessibility in our glossary page.
- Ask agent
5 Scott Mews
Add an important place to see how long it'd take to get there from our property listings.
__mins driving to your place
Get an instant, personalised result:
- Show sellers you’re serious
- Secure viewings faster with agents
- No impact on your credit score
Your mortgage
Notes
Staying secure when looking for property
Ensure you're up to date with our latest advice on how to avoid fraud or scams when looking for property online.
Visit our security centre to find out moreDisclaimer - Property reference 100363004364. The information displayed about this property comprises a property advertisement. Rightmove.co.uk makes no warranty as to the accuracy or completeness of the advertisement or any linked or associated information, and Rightmove has no control over the content. This property advertisement does not constitute property particulars. The information is provided and maintained by Elliott Booth, Blackpool. Please contact the selling agent or developer directly to obtain any information which may be available under the terms of The Energy Performance of Buildings (Certificates and Inspections) (England and Wales) Regulations 2007 or the Home Report if in relation to a residential property in Scotland.
*This is the average speed from the provider with the fastest broadband package available at this postcode. The average speed displayed is based on the download speeds of at least 50% of customers at peak time (8pm to 10pm). Fibre/cable services at the postcode are subject to availability and may differ between properties within a postcode. Speeds can be affected by a range of technical and environmental factors. The speed at the property may be lower than that listed above. You can check the estimated speed and confirm availability to a property prior to purchasing on the broadband provider's website. Providers may increase charges. The information is provided and maintained by Decision Technologies Limited. **This is indicative only and based on a 2-person household with multiple devices and simultaneous usage. Broadband performance is affected by multiple factors including number of occupants and devices, simultaneous usage, router range etc. For more information speak to your broadband provider.
Map data ©OpenStreetMap contributors.




