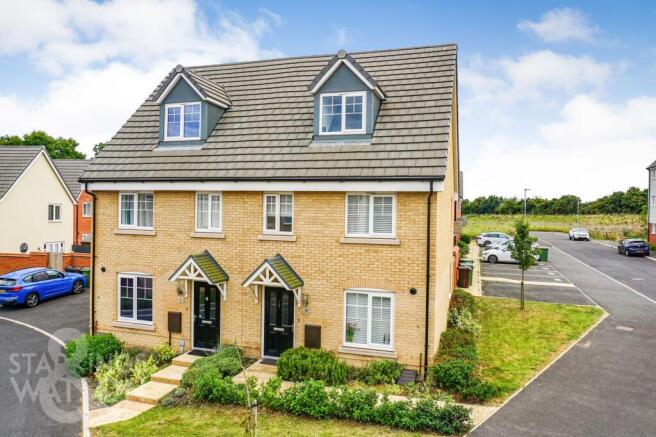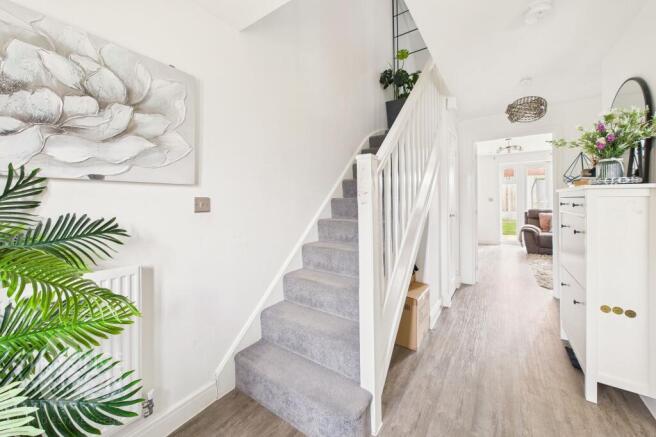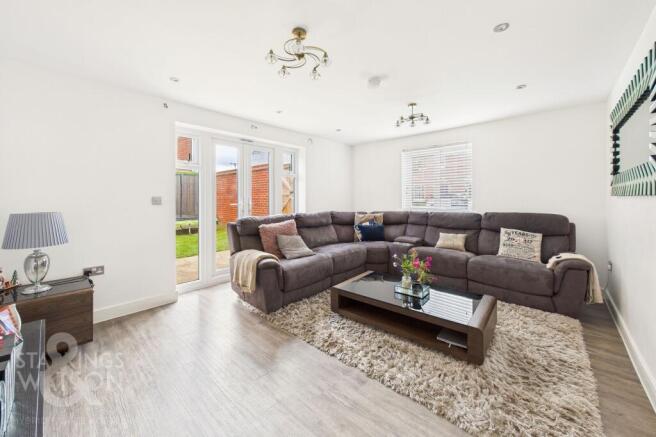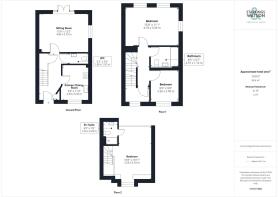
Ascension Avenue, Costessey, Norwich

- PROPERTY TYPE
Town House
- BEDROOMS
3
- BATHROOMS
2
- SIZE
1,040 sq ft
97 sq m
- TENUREDescribes how you own a property. There are different types of tenure - freehold, leasehold, and commonhold.Read more about tenure in our glossary page.
Freehold
Key features
- 2022 Built Semi-Detached Townhouse
- In Excess of 1,000 Sq. Ft (stms)
- 6 Years NHBC Warranty Remaining
- 15' Dual Aspect Sitting Room
- Kitchen/Dining Room with Integrated Appliances
- Three Double Bedrooms
- 16' Main Bedroom with Ensuite Shower
- Two Allocated Parking Spaces
Description
IN SUMMARY
IMMACULATELY PRESENTED, this 2022 built SEMI-DETACHED TOWNHOUSE offers 6 Years NHBC warranty remaining. Significantly UPGRADED throughout, the property comprises over 1,000 Sq. Ft (stms) of living accommodation. You are greeted by a spacious HALLWAY ENTRANCE with a convenient W.C and stairs rising to the upper floor. The heart of the home lies in the impressive kitchen and dining room, boasting INTEGRATED APPLIANCES. The inviting 15' DUAL ASPECT SITTING ROOM is bathed in natural light, with FRENCH DOORS leading out, seamlessly blending indoor and outdoor living. Heading upstairs, you will find two light and bright DOUBLE BEDROOMS with a stylish three-piece FAMILY BATHROOM for added convenience. The second floor is home to the generous 16' MAIN BEDROOM, also enjoying a DUAL ASPECT with PART VAULTED CEILINGS and VELUX WINDOWS, whilst including its own ENSUITE shower room. Externally, the property also benefits from TWO ALLOCATED PARKING SPACES, ensuring convenience for residents, in addition to a PRIVATE and ENCLOSED rear GARDEN.
SETTING THE SCENE
The property can be found set back from the road with a laid to lawn frontage and a flagstone pathway bordered with shrubs and plantings leading to the main entrance under an open porch.
THE GRAND TOUR
Stepping inside, you are greeted by the light and bright hallway entrance with stairs rising to the first floor and hard flooring underfoot for ease of maintenance. Integral storage can be found from the cupboard to the right and under the stairs, with the addition of a conveniently located two piece W.C. Stepping into the open kitchen and diner, the room enjoys plenty of natural light from uPVC double glazed windows. The kitchen itself offers a range of wall and base storage cupboards and integral appliances including a dishwasher, fridge, freezer, double oven, hob and extractor above with plenty of space available for formal dining. At the end of the hallway, a doorway leads to the generously proportioned 15’ sitting room, enjoying a dual aspect and benefitting from ceiling mounted LED spotlights and French doors leading out to the garden. The room itself offers plenty of space for soft furnishings as well as storage furniture.
Ascending the stairs to the carpeted first floor landing, doors open to two double bedrooms. The larger room can be found at the rear of the home offering continued carpeted flooring with ample space for a double bed and further storage furniture, also enjoying a dual aspect. The second bedroom enjoys front facing aspect with continued carpeted flooring and space for a double bed. Located centrally from the hallway, the three piece bathroom includes a shower over the bath with a glass splashback and a wall mounted heated towel rail.
The final set of stairs leads up to the 15’ main bedroom, with part vaulted ceilings and Velux windows creating a superb sense of space. Generous integral wardrobes can be found to the left hand side with space available for further dressing furniture and storage. To the corner of the room, a door opens to the three piece ensuite shower room offering an inset shower cubicle, vanity storage below the sink and a further heated towel rail.
FIND US
Postcode : NR5 0WH
What3Words : ///park.unloads.rips
VIRTUAL TOUR
View our virtual tour for a full 360 degree of the interior of the property.
EPC Rating: B
Garden
THE GREAT OUTDOORS
Stepping outside, the private garden is fully enclosed with brick wall and timber panel fencing with a useful storage shed to the immediate left. The garden itself is primarily laid to a well kept lawn with a flagstone patio allowing space for outdoor furniture to enjoy the summer months and a wooden latch and brace gate at the side leads out to the allocated parking.
Brochures
Property Brochure- COUNCIL TAXA payment made to your local authority in order to pay for local services like schools, libraries, and refuse collection. The amount you pay depends on the value of the property.Read more about council Tax in our glossary page.
- Band: C
- PARKINGDetails of how and where vehicles can be parked, and any associated costs.Read more about parking in our glossary page.
- Yes
- GARDENA property has access to an outdoor space, which could be private or shared.
- Private garden
- ACCESSIBILITYHow a property has been adapted to meet the needs of vulnerable or disabled individuals.Read more about accessibility in our glossary page.
- Ask agent
Ascension Avenue, Costessey, Norwich
Add an important place to see how long it'd take to get there from our property listings.
__mins driving to your place
Get an instant, personalised result:
- Show sellers you’re serious
- Secure viewings faster with agents
- No impact on your credit score
Your mortgage
Notes
Staying secure when looking for property
Ensure you're up to date with our latest advice on how to avoid fraud or scams when looking for property online.
Visit our security centre to find out moreDisclaimer - Property reference d31a44f0-5dea-4181-8ae0-fcfea5ab3546. The information displayed about this property comprises a property advertisement. Rightmove.co.uk makes no warranty as to the accuracy or completeness of the advertisement or any linked or associated information, and Rightmove has no control over the content. This property advertisement does not constitute property particulars. The information is provided and maintained by Starkings & Watson, Costessey. Please contact the selling agent or developer directly to obtain any information which may be available under the terms of The Energy Performance of Buildings (Certificates and Inspections) (England and Wales) Regulations 2007 or the Home Report if in relation to a residential property in Scotland.
*This is the average speed from the provider with the fastest broadband package available at this postcode. The average speed displayed is based on the download speeds of at least 50% of customers at peak time (8pm to 10pm). Fibre/cable services at the postcode are subject to availability and may differ between properties within a postcode. Speeds can be affected by a range of technical and environmental factors. The speed at the property may be lower than that listed above. You can check the estimated speed and confirm availability to a property prior to purchasing on the broadband provider's website. Providers may increase charges. The information is provided and maintained by Decision Technologies Limited. **This is indicative only and based on a 2-person household with multiple devices and simultaneous usage. Broadband performance is affected by multiple factors including number of occupants and devices, simultaneous usage, router range etc. For more information speak to your broadband provider.
Map data ©OpenStreetMap contributors.





