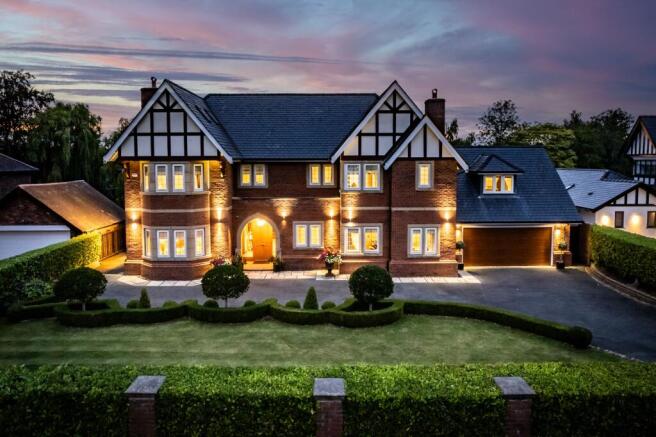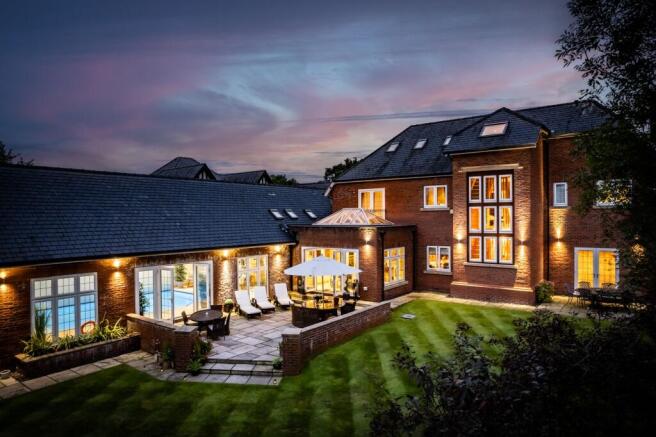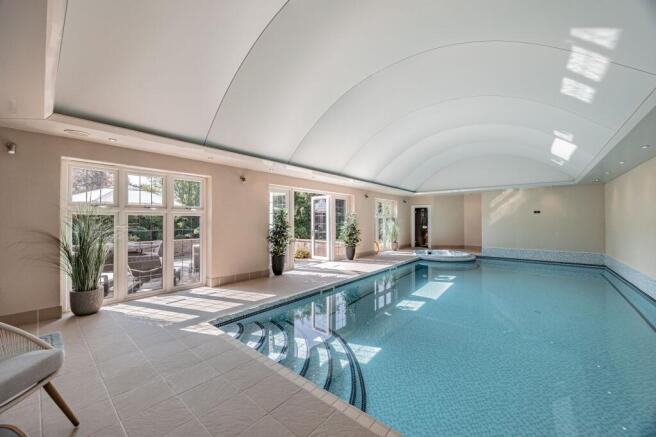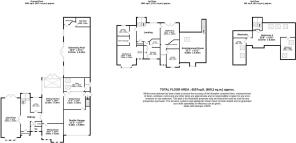
5 bedroom detached house for sale
Pownall Avenue, Bramhall, SK7

- PROPERTY TYPE
Detached
- BEDROOMS
5
- BATHROOMS
5
- SIZE
6,557 sq ft
609 sq m
- TENUREDescribes how you own a property. There are different types of tenure - freehold, leasehold, and commonhold.Read more about tenure in our glossary page.
Freehold
Key features
- Exceptional Five Bedroom, Five Bathroom Detached Home. A bespoke, high-spec residence offering expansive accommodation across three floors.
- Prime Bramhall Location - Positioned on a prestigious road within walking distance of the village, train station, and in catchment for Pownall Green Primary School.
- Stunning Open-Plan Dining Kitchen - Featuring granite worktops, central island, premium NEFF appliances, wine fridge, and bespoke Neville Johnson cabinetry.
- Luxury Indoor Leisure Suite - Includes a climate-controlled heated swimming pool, jacuzzi, steam room, gym, and shower - all professionally maintained.
- Beautifully Appointed Principal Suite - With a Juliette balcony, air conditioning, dual walk-in wardrobes, and a Porcelanosa-tiled en suite with freestanding bath.
- Flexible Top Floor Living - Ideal for guest suite, teenage retreat or self-contained apartment, with lounge area, ensuite, and potential for reconfiguration.
- Private, Gated Grounds of Approx. 0.4 Acres - Secure driveway parking for multiple cars, double garage, landscaped gardens, allotment, and dog run.
- High-Spec Features Throughout - Sonos sound system, underfloor heating, solid oak doors, Neville Johnson fitted furniture, CCTV, and no onward chain.
- Any Part Exchange Welcome!
Description
Behind electric gates on one of Bramhall’s most exclusive avenue, this magnificent five-bedroom, five-bathroom detached residence, with heated indoor swimming pool occupies a generous 0.4-acre plot and offers a rare opportunity to acquire a truly bespoke family home of outstanding quality and design.
From the moment you arrive, the home impresses with its grand sandstone porch and sweeping driveway, offering secure parking for multiple vehicles and access to a double garage. Behind its elegant façade lies a meticulously crafted interior that has been finished to an exceptional standard, with carefully considered touches throughout, from solid oak doors and underfloor heating to custom cabinetry by Neville Johnson and a full Sonos audio system.
The entrance hallway is both spacious and welcoming, setting the tone for what’s to come. Off the hall is a formal living room with a bay window, Portland stone fireplace, and French doors opening to the garden - an ideal setting for relaxing or entertaining. Across the hallway, the study is fitted with bespoke furniture, creating a functional and refined workspace.
At the heart of the home is the breath-taking dining kitchen, designed as both a family hub and an entertainer’s dream. Granite worktops, a large central island, NEFF and Bosch appliances (including a steam oven, induction hob, gas wok burner and integrated coffee machine), wine fridge, and soft-close larder cupboards all combine to create a luxurious, practical space. French doors lead out to the private rear garden, extending the living area outdoors.
A series of further reception spaces include a cosy sitting room, a study, and an impressive entertainment lounge, currently set up with a pool table, sofas and a granite-topped bar - perfect for informal gatherings or special occasions.
Adding to the lifestyle appeal is the home’s private leisure suite; a climate-controlled space that features a heated indoor swimming pool (measuring approx. 11x4m), jacuzzi, steam room, and shower. A gym area overlooks the pool, and there’s a dedicated shower room for added convenience. This entire facility is regularly serviced and maintained under contract, offering a spa-like experience at home.
The first floor is accessed via a wide staircase, designed with future adaptability in mind and leads to a striking galleried landing. The principal suite is a luxurious haven with dual-aspect views, Juliette balcony, air conditioning, two walk-in wardrobes, and a stunning ensuite with freestanding bath, double sinks, walk-in shower, and floor-to-ceiling Porcelanosa tiling. Two further bedrooms on this floor each enjoy their own ensuites and dressing areas, continuing the home’s emphasis on space and comfort.
The top floor offers tremendous versatility, currently housing one large double bedroom, an additional impressive ensuite with both a shower and bath, and a private lounge area. This floor could easily be reconfigured to form a self-contained two-bedroom apartment or an ideal guest or teenager's retreat, complete with walk-in wardrobes and stylish finishes.
Outside, the rear garden has been designed with both privacy and enjoyment in mind. Mature borders, acer trees and lush lawn create a tranquil setting, while a large patio offers the perfect spot for dining or relaxing. Additional features include a fenced-off dog run, a productive allotment with slate-paved vegetable beds and fruit trees, and three storage sheds.
Throughout, every detail has been thoughtfully considered, from the alarm and CCTV system with full perimeter cold steel security, to the inclusion of premium appliances, wardrobes, and even TVs and fridge freezers in the sale. The utility room is equipped with two fridges, integrated NEFF appliances, and LG washing and drying machines, while the garage includes further white goods and electric door access.
The property is offered with no onward chain, providing a seamless path to your next chapter in this remarkable home.
A note from the current owners:
"Over thirty years ago, when we first relocated to Bramhall, one of the areas we viewed was Pownall Avenue. At the time, the moment just wasn’t right, but our dream of one day living on this most bespoke of Cheshire addresses - undoubtedly the best in Bramhall - never faded.
That dream became reality in 2007, and by 2009 our vision for the home was complete. It truly is a case of “location, location, location”: a quiet and private avenue with a wonderful sense of community spirit, yet only moments from the village’s many amenities.
As our family moves on, we now have the pleasure of passing this golden opportunity to the next family, ready for them to create their own wonderful memories here."
EPC Rating: C
Comms Room
1.24m x 1.11m
Sitting Room
4.95m x 4.19m
Living Room
8.84m x 4.37m
Study
3.25m x 2.62m
Dining Room
10.26m x 4.88m
Double Garage
6.48m x 5.97m
Utility Room
5.23m x 4.04m
Gym
4.65m x 3.23m
Swimming Pool
13.51m x 6.43m
Plant Room
3.2m x 2.18m
Bedroom 1
4.95m x 4.9m
Ensuite
4.09m x 2.87m
Bedroom 2
7.85m x 44.5m
Ensuite
2.84m x 2.36m
Dressing Area
3.02m x 1.57m
Bedroom 3
4.5m x 3.86m
Ensuite
2.57m x 1.52m
Entertainment Room
6.88m x 6.45m
Bedroom 4
10.87m x 5.03m
Ensuite
6.48m x 2.95m
Bedroom 5
5m x 3.35m
Parking - Secure gated
Capacity for at least 4 cars
Parking - Double garage
- COUNCIL TAXA payment made to your local authority in order to pay for local services like schools, libraries, and refuse collection. The amount you pay depends on the value of the property.Read more about council Tax in our glossary page.
- Band: H
- PARKINGDetails of how and where vehicles can be parked, and any associated costs.Read more about parking in our glossary page.
- Garage,Gated
- GARDENA property has access to an outdoor space, which could be private or shared.
- Front garden,Rear garden
- ACCESSIBILITYHow a property has been adapted to meet the needs of vulnerable or disabled individuals.Read more about accessibility in our glossary page.
- Ask agent
Pownall Avenue, Bramhall, SK7
Add an important place to see how long it'd take to get there from our property listings.
__mins driving to your place
Get an instant, personalised result:
- Show sellers you’re serious
- Secure viewings faster with agents
- No impact on your credit score
Your mortgage
Notes
Staying secure when looking for property
Ensure you're up to date with our latest advice on how to avoid fraud or scams when looking for property online.
Visit our security centre to find out moreDisclaimer - Property reference 1ba0a782-1293-450d-91ee-63dcaeb433fb. The information displayed about this property comprises a property advertisement. Rightmove.co.uk makes no warranty as to the accuracy or completeness of the advertisement or any linked or associated information, and Rightmove has no control over the content. This property advertisement does not constitute property particulars. The information is provided and maintained by Shrigley Rose & Co, North West. Please contact the selling agent or developer directly to obtain any information which may be available under the terms of The Energy Performance of Buildings (Certificates and Inspections) (England and Wales) Regulations 2007 or the Home Report if in relation to a residential property in Scotland.
*This is the average speed from the provider with the fastest broadband package available at this postcode. The average speed displayed is based on the download speeds of at least 50% of customers at peak time (8pm to 10pm). Fibre/cable services at the postcode are subject to availability and may differ between properties within a postcode. Speeds can be affected by a range of technical and environmental factors. The speed at the property may be lower than that listed above. You can check the estimated speed and confirm availability to a property prior to purchasing on the broadband provider's website. Providers may increase charges. The information is provided and maintained by Decision Technologies Limited. **This is indicative only and based on a 2-person household with multiple devices and simultaneous usage. Broadband performance is affected by multiple factors including number of occupants and devices, simultaneous usage, router range etc. For more information speak to your broadband provider.
Map data ©OpenStreetMap contributors.





