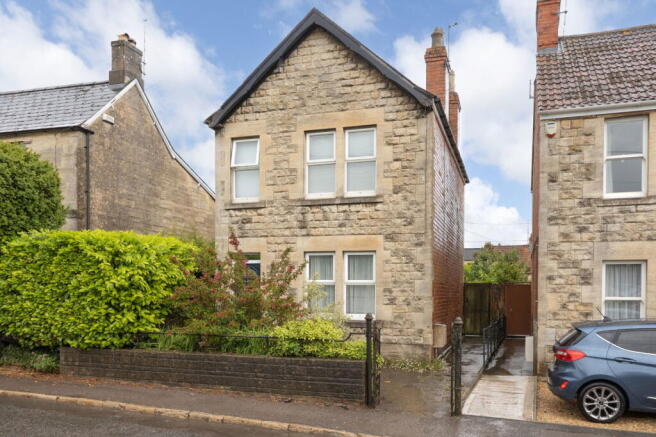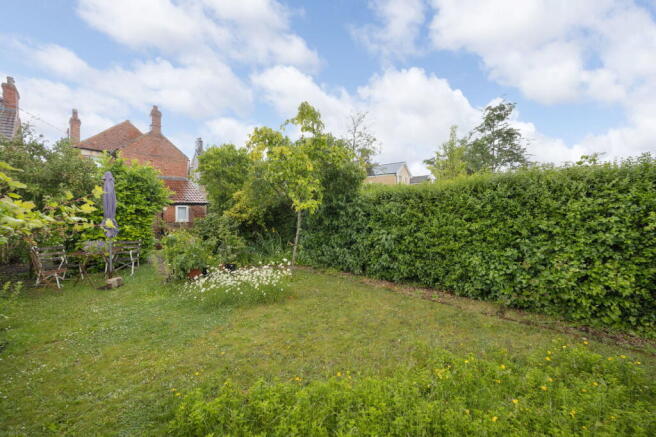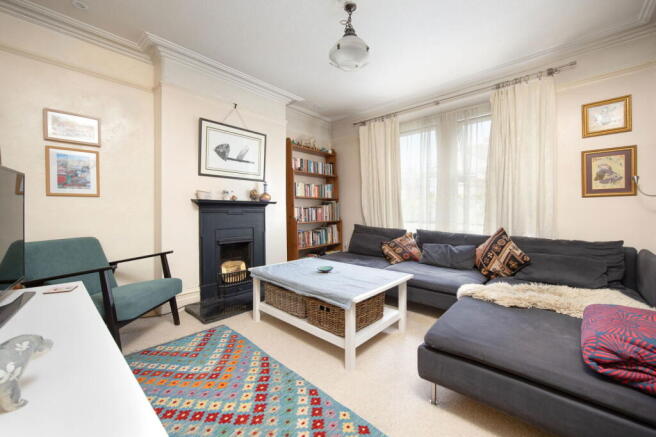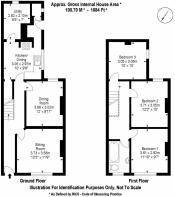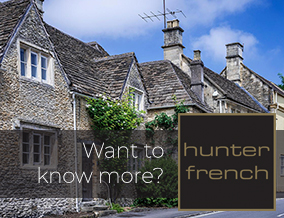
3 bedroom detached house for sale
The Common, Holt, Wiltshire, BA14 6QJ

- PROPERTY TYPE
Detached
- BEDROOMS
3
- BATHROOMS
1
- SIZE
1,100 sq ft
102 sq m
- TENUREDescribes how you own a property. There are different types of tenure - freehold, leasehold, and commonhold.Read more about tenure in our glossary page.
Freehold
Key features
- Charming detached period house
- Three well-proportioned double bedrooms
- Spacious sitting room with large windows and feature fireplace
- Separate dining room with fireplace and attractive wooden floors
- Modern kitchen leading to a utility room and separate store room with window
- Generous South-facing level and enclosed rear garden
- Potential to create off-street parking at the front (STP)
- Potential to extend house outwards and upwards (STP)
- Popular position in the heart of ever-popular Village of holt close to amenities
Description
This charming and well-presented detached house occupies a sought-after position in the heart of Holt Village, blending character and comfort with exciting scope for further enhancement. The property stands as an attractive and versatile home, offering generous living spaces. Its location, just a short walk from the village’s amenities, adds to its strong appeal for families and professionals alike.
Upon entering, the welcoming hallway leads through to a spacious sitting room filled with natural light, featuring large windows and a traditional feature fireplace that adds warmth and character to the space. The separate dining room also includes an elegant fireplace and boasts attractive rich-coloured wooden floors, creating an inviting setting for formal meals or relaxed gatherings. The modern kitchen at the rear of the house offers a practical and stylish layout, seamlessly connecting to a useful utility room and an adjacent store room.
Upstairs, an airy first floor landing leads to three well-proportioned double bedrooms, each offering comfort, light, and versatility in use, some of which showcase more of the same lovely wooden floorboards as seen on the ground floor. The family bathroom is a bright and functional partially-tiled space, comprising of a full-length bath with shower overhead, a W.C, a heated towel rail, and a fitted sink, all naturally lit by a large window.
Outside, the house is complemented by a generous, level rear garden which enjoys a sunny south-facing aspect and is enclosed for privacy and security, with gated side access. Offering plenty of lawn for the whole family to enjoy, this garden often enjoys sun throughout the day and offers a range of inviting seating areas in which to host and relax, further to a selection of small mature trees and a secure wooden shed for storage. At the front of the property, there is potential to create off-street parking (subject to planning), enhancing practicality for future owners.
The pretty village of Holt is conveniently situated approximately two miles from the centre of Bradford on Avon (with efficient train links to Bath, Bristol and London), three miles from Melksham and Trowbridge, and eight or so miles away from the thriving Georgian City of Bath. This property benefits from a handy bus service to a range of destinations that picks up from a stop just down the street, and also has access to 'high speed' fibre-optic broadband. Village amenities include a well-stocked general store, two churches, two public houses, a post office, primary school, and recreational facilities inclusive of two floodlit tennis courts, basketball court, children's play-area and a sports field. Also situated within the village is the stylish and popular 'Glove Factory' development, which provides handy office and social spaces for local people to enjoy - Popping in for a coffee or a meal here is highly recommended! In addition, there are numerous beautiful walks and two National Trust properties, namely The Courts Gardens and Chalfield Manor. Local residents in Holt currently benefit from free access to the Courts Gardens through the year. Secondary schooling is also well catered for, with a range of excellent and popular schools within an easy reach of this property in almost all directions out of the Village.
Additional Information
Tenure: Freehold House
Council Tax Band: D
Current EPC Rating: D (55) // Potential: B (83)
Services: Mains Gas Radiator Central Heating // Mains Drainage // Mains Water Supply // Mains Electricity Supply // Double Glazing Throughout
- COUNCIL TAXA payment made to your local authority in order to pay for local services like schools, libraries, and refuse collection. The amount you pay depends on the value of the property.Read more about council Tax in our glossary page.
- Band: D
- PARKINGDetails of how and where vehicles can be parked, and any associated costs.Read more about parking in our glossary page.
- No parking
- GARDENA property has access to an outdoor space, which could be private or shared.
- Private garden
- ACCESSIBILITYHow a property has been adapted to meet the needs of vulnerable or disabled individuals.Read more about accessibility in our glossary page.
- Ask agent
The Common, Holt, Wiltshire, BA14 6QJ
Add an important place to see how long it'd take to get there from our property listings.
__mins driving to your place
Get an instant, personalised result:
- Show sellers you’re serious
- Secure viewings faster with agents
- No impact on your credit score
Your mortgage
Notes
Staying secure when looking for property
Ensure you're up to date with our latest advice on how to avoid fraud or scams when looking for property online.
Visit our security centre to find out moreDisclaimer - Property reference S1445690. The information displayed about this property comprises a property advertisement. Rightmove.co.uk makes no warranty as to the accuracy or completeness of the advertisement or any linked or associated information, and Rightmove has no control over the content. This property advertisement does not constitute property particulars. The information is provided and maintained by Hunter French, Corsham. Please contact the selling agent or developer directly to obtain any information which may be available under the terms of The Energy Performance of Buildings (Certificates and Inspections) (England and Wales) Regulations 2007 or the Home Report if in relation to a residential property in Scotland.
*This is the average speed from the provider with the fastest broadband package available at this postcode. The average speed displayed is based on the download speeds of at least 50% of customers at peak time (8pm to 10pm). Fibre/cable services at the postcode are subject to availability and may differ between properties within a postcode. Speeds can be affected by a range of technical and environmental factors. The speed at the property may be lower than that listed above. You can check the estimated speed and confirm availability to a property prior to purchasing on the broadband provider's website. Providers may increase charges. The information is provided and maintained by Decision Technologies Limited. **This is indicative only and based on a 2-person household with multiple devices and simultaneous usage. Broadband performance is affected by multiple factors including number of occupants and devices, simultaneous usage, router range etc. For more information speak to your broadband provider.
Map data ©OpenStreetMap contributors.
