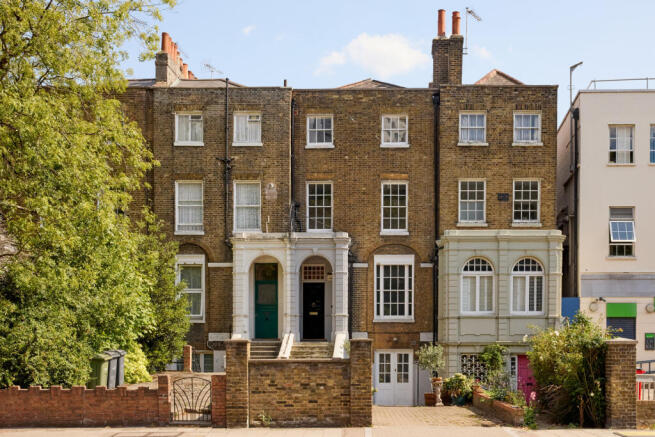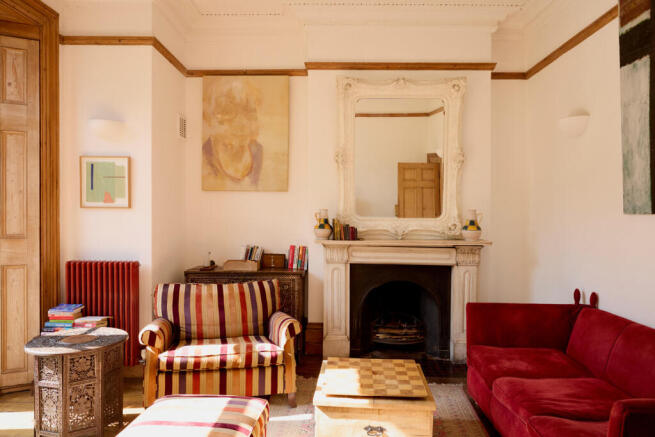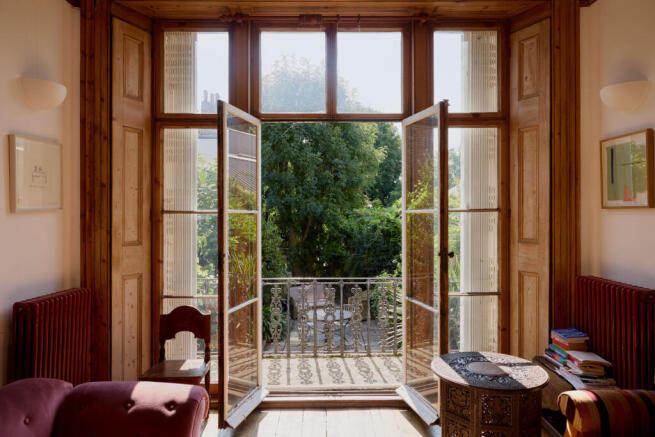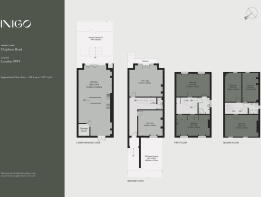
5 bedroom terraced house for sale
Clapham Road, London SW9

- PROPERTY TYPE
Terraced
- BEDROOMS
5
- BATHROOMS
2
- SIZE
2,577 sq ft
239 sq m
- TENUREDescribes how you own a property. There are different types of tenure - freehold, leasehold, and commonhold.Read more about tenure in our glossary page.
Freehold
Description
Setting the Scene
Stockwell is one of the oldest and longest-established hamlets in the London Borough of Lambeth. It grew around the eponymous open space of Stockwell Green, which is still legible despite being built over in the late 19th century. The area was largely developed during the 18th and 19th centuries as wealthy merchants took advantage of available rural land to build stately villas away from the crowded city centre.
This exceptional house retains many of its period features, including detailed cornicing, picture rails and cast-iron fireplaces.
The Grand Tour
The exterior of the house is formed of London stock brick, punctuated by a series of large sash windows that extend vertically across its four storeys. A set of stone steps ascends to the front door, framed by a smart stuccoed entrance.
An entrance hall leads to the main living space, which sits to the rear of the plan. Here and throughout the house, high ceilings with neat cornicing create a wonderful sense of volume, and floorboards run underfoot. Glazed panels with original wooden shutters and framing extend the width of the rear wall, inset with French doors that unfold onto the balcony and the garden beyond. A grand grand fireplace occupies a central position in the living room, while red cast-iron radiators provide additional warmth.
A second living room is found at the front of the house, illuminated by light that pours in through wide sash windows. It has a tiled fireplace with ornate wooden mantlepiece, and walls continue the deep red palette found throughout the house. There is a guest WC on this floor.
The kitchen occupies the lower ground floor, and is accessed via a white-painted staircase in the entrance hall. Warm wooden cabinetry is topped with a granite surface, while arched alcoves provide space for appliances and open shelving. In the dining area a gas fire sits in a pretty fireplace. At the front of the kitchen, a set of French doors provides access towards the street, while to the rear bifold doors unfold onto a stepped patio and the rest of the garden, allowing ample opportunity for entertaining in the summer months.
The principal bedroom sits to the rear of the first floor, and extends the width of the house. Two large sash windows bathe the space in light, each with a red cast-iron radiator installed underneath. There is a fireplace with stone surround, and a short flight of open-tread wooden steps ascends to an en suite bathroom.
An additional bedroom sits on this floor, and is currently used as a study. Smart fitted storage lines one wall, while shuttered windows look out toward the street below.
There are three additional double bedrooms on the second floor, each with sash windows and cast-iron fireplaces. A shared bathroom with a bathtub completes the plan.
The Great Outdoors
A set of stone steps ascends from the kitchen to a tranquil patio garden. A paved area provides opportunities for outdoor dining, and is bordered by fruit trees, including a fruiting lime tree. The garden can also be accessed via a flight of stairs descending from the balcony on the ground floor.
At the front of the house, there is off-road parking for one car.
Out and About
Situated between the busier hubs of Brixton, Clapham and Vauxhall, Stockwell is known as ‘Little Portugal’ for its large and diverse Portuguese-speaking community. The area has several good pubs, including local favourite The Canton Arms. A short distance south is The Landor, with its large garden. Brixton, a lively area known for its excellent food and bar scene, is within easy reach, where Brixton Village, Market Row and Acre Lane are all highly recommended destinations. The Ritzy Cinema, Electric Brixton and Brixton O2 Academy are much-loved institutions. There are also regular farmer’s markets in Brixton and Oval.
Green spaces are abundant in the area, and the Stockwell Park Residents’ Association is very active and holds events in various parks and green spaces throughout the year. Slade Gardens, off Stockwell Park Road, is a 10-minute walk from the house, with a children’s play area, adventure playground and One O’Clock Club. The beautiful Myatt’s Fields Park is a 20-minute stroll towards Camberwell, and for more expansive walks, the open fields of Burgess Park and Battersea Park are approximately a 30-minute walk east or west, respectively. There are tennis courts, a café and a lake at Burgess Park.
There are several schooling options nearby, both primary and secondary, private and state-run. Ashmole Primary is particularly well regarded, along with Lilian Baylis Technology School. Herne Hill School, James Allen’s School, Alleyn’s Girls’ School and Dulwich College are all also easily reached.
For transport connections, Stockwell Underground station, Nine Elms station and Oval station are all nearby. The area is also particularly well-served by buses.
Council Tax Band: F
- COUNCIL TAXA payment made to your local authority in order to pay for local services like schools, libraries, and refuse collection. The amount you pay depends on the value of the property.Read more about council Tax in our glossary page.
- Band: F
- PARKINGDetails of how and where vehicles can be parked, and any associated costs.Read more about parking in our glossary page.
- Off street
- GARDENA property has access to an outdoor space, which could be private or shared.
- Yes
- ACCESSIBILITYHow a property has been adapted to meet the needs of vulnerable or disabled individuals.Read more about accessibility in our glossary page.
- Ask agent
Clapham Road, London SW9
Add an important place to see how long it'd take to get there from our property listings.
__mins driving to your place
Get an instant, personalised result:
- Show sellers you’re serious
- Secure viewings faster with agents
- No impact on your credit score
Your mortgage
Notes
Staying secure when looking for property
Ensure you're up to date with our latest advice on how to avoid fraud or scams when looking for property online.
Visit our security centre to find out moreDisclaimer - Property reference TMH82392. The information displayed about this property comprises a property advertisement. Rightmove.co.uk makes no warranty as to the accuracy or completeness of the advertisement or any linked or associated information, and Rightmove has no control over the content. This property advertisement does not constitute property particulars. The information is provided and maintained by Inigo, London. Please contact the selling agent or developer directly to obtain any information which may be available under the terms of The Energy Performance of Buildings (Certificates and Inspections) (England and Wales) Regulations 2007 or the Home Report if in relation to a residential property in Scotland.
*This is the average speed from the provider with the fastest broadband package available at this postcode. The average speed displayed is based on the download speeds of at least 50% of customers at peak time (8pm to 10pm). Fibre/cable services at the postcode are subject to availability and may differ between properties within a postcode. Speeds can be affected by a range of technical and environmental factors. The speed at the property may be lower than that listed above. You can check the estimated speed and confirm availability to a property prior to purchasing on the broadband provider's website. Providers may increase charges. The information is provided and maintained by Decision Technologies Limited. **This is indicative only and based on a 2-person household with multiple devices and simultaneous usage. Broadband performance is affected by multiple factors including number of occupants and devices, simultaneous usage, router range etc. For more information speak to your broadband provider.
Map data ©OpenStreetMap contributors.








