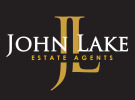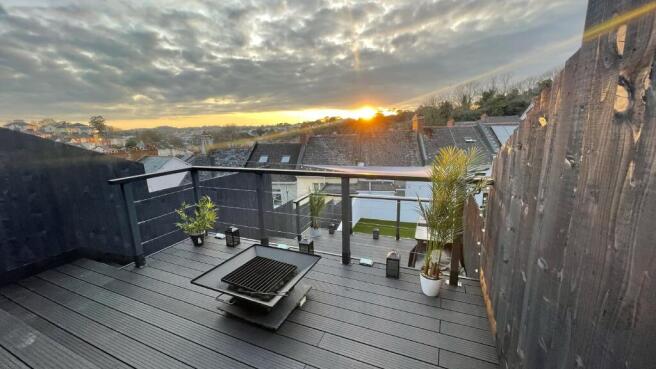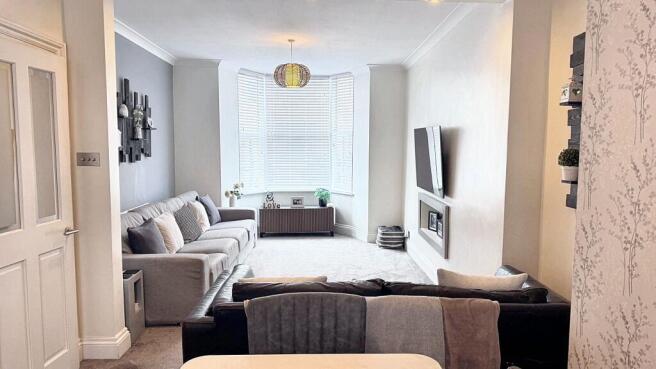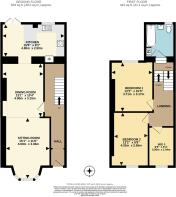3 bedroom terraced house for sale
Forest Road, Torquay

- PROPERTY TYPE
Terraced
- BEDROOMS
3
- BATHROOMS
1
- SIZE
1,033 sq ft
96 sq m
- TENUREDescribes how you own a property. There are different types of tenure - freehold, leasehold, and commonhold.Read more about tenure in our glossary page.
Freehold
Key features
- PERIOD BAY FRONTED TERRACED HOUSE
- ESTABLISHED RESIDENTIAL AREA
- OPEN PLAN SITTING ROOM & DINING ROOM
- CONTEMPORARY KITCHEN
- 3 BEDROOMS & BATHROOM
- LANDSCAPED TIERED REAR GARDEN
- CLOSE TO SCHOOLS & AMENITIES
- EPC - C:72
Description
This beautifully presented PERIOD TERRACE HOME has been lovingly maintained by the current owners for the past eighteen years. The property offers generous accommodation characteristic of its era, combining traditional charm with modern comforts. The well-proportioned sitting and dining rooms provide excellent open plan reception space, connecting to the contemporary kitchen. The rear garden has been thoughtfully landscaped, arranged over tiered levels and enjoying a desirable westerly aspect capturing the best of the afternoon and early evening sun, ideal for relaxation and entertaining.
Conveniently situated within easy reach of the local amenities at Plainmoor, the property is also close to St Marychurch and Babbacombe, home to the historic funicular railway leading to the shingle beaches of Oddicombe and Babbacombe. Torquay town centre is equally accessible, while a public swimming pool, a choice of schools, and regular bus services are all within walking distance.
EPC Rating: C
OWNER'S INSIGHT
"It’s going to be quite an emotional move for us. We’ve been at Forest Road for eighteen years now, and was our very first home so holds such a special place in our lives. The house wasn’t quite how it looks today when we first moved in, but over the years we’ve poured a lot of love, time, and effort into making it our own, both inside and out. One of our favourite projects has been the garden. We designed it to be a space where we could unwind and watch the sunset, or gather with family and friends, often with a few lively games of table tennis! We’ve truly loved our time here and made so many wonderful memories. While it will be hard to say goodbye, we’re not moving far and feel very lucky to have already found our next home."
STEP INSIDE
A composite entrance door opens to the RECEPTION HALL with slate effect flooring leading through to the striking OPEN PLAN SITTING/DINING ROOM. The sitting area features a bay window to the front, and recessed display nook to the chimney breast. The dining area provides ample space for family gatherings, and in turn leading through to the KITCHEN which is bathed in light from a sky light, window, and French doors. The kitchen has contemporary sleek grey units with white slim profile work tops and inset sink. Integrated double electric oven, induction hob with glass splashback and extractor, washing machine, and dishwasher. Recess for fridge/freezer and breakfast bar.
STEP UPSTAIRS
From the Reception Hall a turned staircase rises to the first floor level. Three steps off the half landing lead to the BATHROOM with white suite of panelled bath with shower over, basin and WC. Cupboard housing the Worcester gas boiler, fully tiled walls and floor, heated towel rail and obscure glazed window. Stairs continue to the main landing with loft access hatch with retractable ladder. There are THREE BEDROOMS leading off, two generous doubles, bedroom one with a view over the rear garden, bedrooms two and three with outlooks to the front.
STEP OUTSIDE
French doors from the kitchen open to a shared pedestrian service lane which separates the private garden. A stepped and sloped approach rises to the garden, landscaped over recent years and thoughtfully designed over four tiers. The lower tier and pathway are laid to flagstones, the second tier to artificial lawn, the top fourth tiers with composite decking. A sheltered seating area to the top provides a perfect spot to enjoy the westerly orientated open views and setting sun over the roof tops. The front garden is laid to slabs for ease of maintenance.
ADDITIONAL INFORMATION
ACCESS: Two gentle steps to the front approach. Rear garden is tiered. HEATING: Gas central heating. SERVICES: Mains Electric, Gas, Water & Drainage. COUNCIL TAX BAND: B (Torbay Council). Full charge payable for 20252026 is £1,819.88. MOBILE & BROADBAND: Likely mobile coverage of 79% Vodafone, 71% EE, 64% Three, 59% O2. Standard, Superfast and Ultrafast broadband available in the area with Openreach & Virgin Media. Data obtained from Ofcom mobile and broadband checker.
OUR AREA
Torquay is nestled on the warm South Devon coast being one of three towns along with Paignton and Brixham which form the natural east facing harbour of Torbay, sheltered from the English Channel. Torbay's wide selection of stunning beaches, picturesque coastline, mild climate and recreational facilities reinforce why it has rightfully earned the renowned nickname of the English Riviera.
TORQUAY IS WELL CONNECTED
By Train: Torquay Train Station has some direct lines to London Paddington and Birmingham and is just one stop from the main line Newton Abbot. By Air: Exeter Airport provides both UK and international flights. By Sea: Torquay Marina provides a safe haven for boats in all weathers, sheltered from the prevailing south-westerly winds. Regional Cities of Exeter & Plymouth approximately 22 miles and 32 miles respectively. Magnificent Dartmoor National park approximately 12 miles.
DIRECTIONS
SAT NAV: TQ1 4JP. WHAT3WORDS:///many.jobs.known
ANTI-MONEY LAUNDERING (AML) COMPLIANCE
In line with the Money Laundering, Terrorist Financing and Transfer of Funds (Information on the Payer) Regulations 2017, all estate agents are required to verify the identity and legitimate source of funds of every purchaser. We conduct these checks through an independent, specialist service provider, alongside our own internal due diligence. A fee of £18 (£15 + VAT) per purchaser applies once an offer is agreed in principle. Purchasers must complete the digital ID verification and provide evidence of funds or financial capability before a memorandum of sale is issued and the property’s status is updated to ‘Sale Agreed’ or ‘Sold STC’.
Garden
Tiered rear garden.
Parking - On street
Unrestricted on-road parking, subject to availability.
- COUNCIL TAXA payment made to your local authority in order to pay for local services like schools, libraries, and refuse collection. The amount you pay depends on the value of the property.Read more about council Tax in our glossary page.
- Band: B
- PARKINGDetails of how and where vehicles can be parked, and any associated costs.Read more about parking in our glossary page.
- On street
- GARDENA property has access to an outdoor space, which could be private or shared.
- Private garden
- ACCESSIBILITYHow a property has been adapted to meet the needs of vulnerable or disabled individuals.Read more about accessibility in our glossary page.
- Ask agent
Forest Road, Torquay
Add an important place to see how long it'd take to get there from our property listings.
__mins driving to your place
Get an instant, personalised result:
- Show sellers you’re serious
- Secure viewings faster with agents
- No impact on your credit score
About John Lake Estate Agents, Torquay
The Old Town Hall, Manor Road, St Marychurch, Torquay, TQ1 3JS



Your mortgage
Notes
Staying secure when looking for property
Ensure you're up to date with our latest advice on how to avoid fraud or scams when looking for property online.
Visit our security centre to find out moreDisclaimer - Property reference 63d7fdf7-b1ec-4be8-b561-98d5e5064e82. The information displayed about this property comprises a property advertisement. Rightmove.co.uk makes no warranty as to the accuracy or completeness of the advertisement or any linked or associated information, and Rightmove has no control over the content. This property advertisement does not constitute property particulars. The information is provided and maintained by John Lake Estate Agents, Torquay. Please contact the selling agent or developer directly to obtain any information which may be available under the terms of The Energy Performance of Buildings (Certificates and Inspections) (England and Wales) Regulations 2007 or the Home Report if in relation to a residential property in Scotland.
*This is the average speed from the provider with the fastest broadband package available at this postcode. The average speed displayed is based on the download speeds of at least 50% of customers at peak time (8pm to 10pm). Fibre/cable services at the postcode are subject to availability and may differ between properties within a postcode. Speeds can be affected by a range of technical and environmental factors. The speed at the property may be lower than that listed above. You can check the estimated speed and confirm availability to a property prior to purchasing on the broadband provider's website. Providers may increase charges. The information is provided and maintained by Decision Technologies Limited. **This is indicative only and based on a 2-person household with multiple devices and simultaneous usage. Broadband performance is affected by multiple factors including number of occupants and devices, simultaneous usage, router range etc. For more information speak to your broadband provider.
Map data ©OpenStreetMap contributors.




