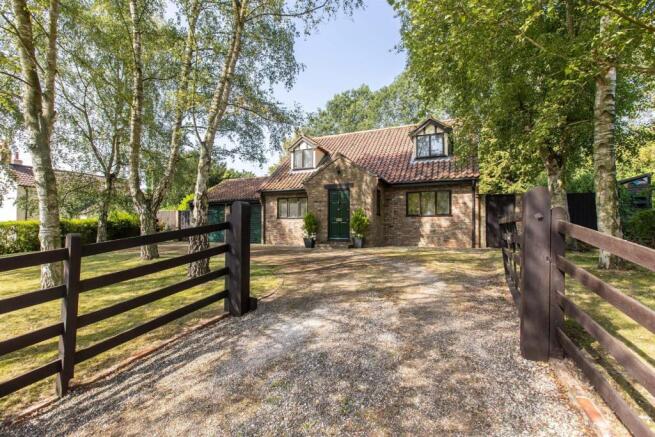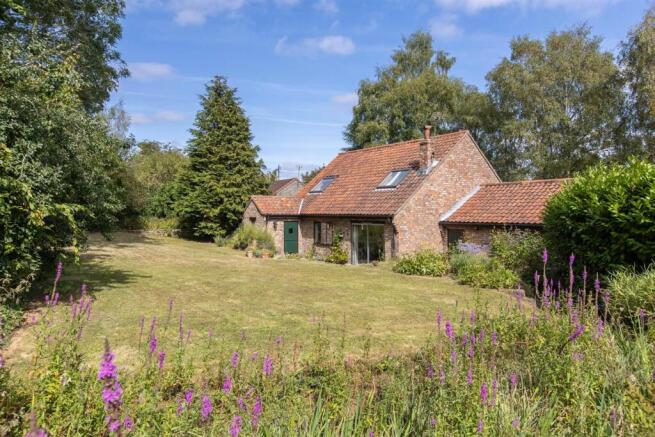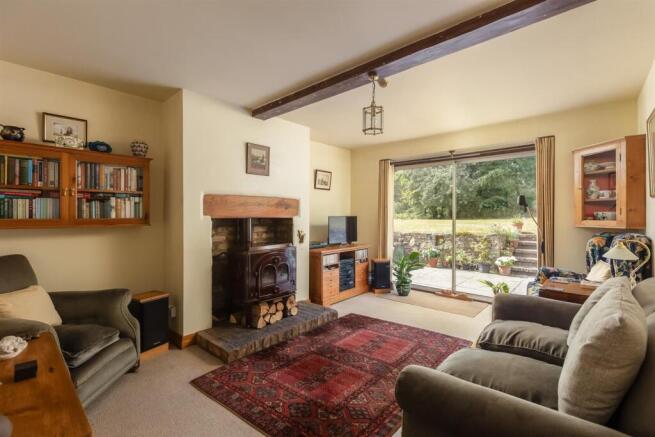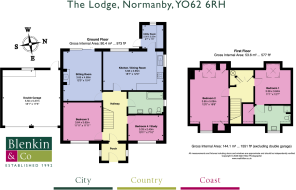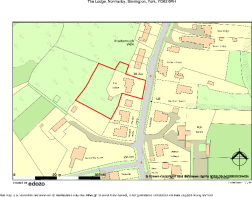
The Lodge, Normanby, York
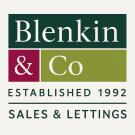
- PROPERTY TYPE
House
- BEDROOMS
4
- BATHROOMS
2
- SIZE
1,551 sq ft
144 sq m
- TENUREDescribes how you own a property. There are different types of tenure - freehold, leasehold, and commonhold.Read more about tenure in our glossary page.
Freehold
Key features
- Detached village house with double garage
- Large mature plot of some 0.8 acres
- Offering a significant opportunity and in need of renovation
- Architectural plans propose a 2-storey rear extension
- Current internal accommodation equates to 1500 sq ft
- Private, extensive rear garden
- Rural yet accessible
- ‘Outstanding’ Ryedale School 7 miles away
- Convenient for Malton and Pickering
Description
The Lodge was designed and built in 1986 under the direction of its current owners, who have enjoyed it as a much-loved home for nearly forty years. Set within a generous 0.77-acre plot - unusual for this village location - the property has a double garage and is wrapped by mature gardens, sweeping lawns, and a natural fringe of mixed native woodland.
The house is double-fronted, with well-proportioned accommodation arranged over two floors. It currently requires renovation, but the size of the plot and existing footprint offer significant potential. Architectural plans have been prepared illustrating a two-storey rear extension, designed in accordance with Permitted Development rights, which would extend the existing dormer bungalow to create a five-bedroom family home.
The Lodge represents a rare opportunity to create a modern, individual residence with generous and private gardens, all within the tranquillity of a village setting.
Porch, staircase hall, study, sitting room, kitchen/dining room, utility room
3 double bedrooms, 2 bathrooms
Double garage, driveway parking, timber shed
Gardens on all sides
In all 0.77 acres
Find Out A Little More .... - Constructed of brick with a pantile roof, the Lodge was designed as a double-fronted dormer bungalow, featuring a central porch and staircase hall providing access to all ground-floor rooms. The principal living areas enjoy views over the rear garden.
On the first floor are two bedrooms with Velux windows, along with a bathroom that currently serves as an en suite to bedroom 1. A stud wall makes it easy to reconfigure the layout so the bathroom can serve as a house bathroom instead. Bedroom 2 is presently arranged as a study with views across the garden.
Outside - The house is discreetly set back from the road, screened by a hedge and post-and-rail fence, with a wide front garden planted with twelve silver birch trees. A gravel driveway leads through a timber gate to a spacious parking and turning area in front of the double garage, which is equipped with power, lighting, and a fitted workbench. Secure side gates on either flank of the house provide convenient access to the rear.
At the back, a paved terrace creates a sheltered spot for outdoor dining and relaxation. Steps rise through a retaining wall to a broad sweeping lawn, perfect for family use, which merges naturally into an area of mixed native woodland interlaced with meandering pathways. A large timber shed stands beside a wildlife pond, crossed by a small timber bridge. The garden is fully enclosed with lofty hedging and timber and wire fencing, offering both privacy and security while creating a sanctuary for wildlife.
Environs - Kirkbymoorside 4 miles, Pickering 5 miles, Malton 8 miles, Helmsley 9 miles, York 24 miles, Thirsk 26 miles
The village of Normanby is a rural haven, home to the picturesque Sun Inn, a 12th-century church, and a handsome stone bridge dating from the 1750s. Tucked away in a peaceful corner south of the A170 trunk road, it enjoys excellent connections to the market towns of Kirkbymoorside, Pickering, Malton and Helmsley. Malton’s railway station provides connections to York’s mainline station, with fast services to London Kings Cross via the East Coast Mainline. Transpennine trains from Malton run from Scarborough through York to Leeds, Manchester, and Liverpool.
Families benefit from access to a choice of well-regarded schools. The ‘Outstanding’ Ryedale School is just seven miles away, with Terrington Hall Preparatory School and Ampleforth College both within a comfortable half-hour’s drive. For broader shopping and amenities, Vangarde retail park on the York ring road can be reached in around 35 minutes, with the historic city of York - and its superb independent schools - just beyond.
Important Information - Tenure: Freehold
EPC Rating: E
Council Tax Band: F
Services & Systems: Mains electricity and water. No central heating.
Fixtures & Fittings: Only those mentioned in these sales particulars are included in the sale. All others, such as fitted carpets, curtains, light fittings, garden ornaments etc., are specifically excluded but may be made available by separate negotiation.
Local Authority: North Yorkshire Council
Money Laundering Regulations: Prior to a sale being agreed, prospective purchasers are required to produce identification documents in order to comply with Money Laundering regulations. Your co-operation with this is appreciated and will assist with the smooth progression of the sale.
Directions: Heading north from Malton, enter the village and pass the pub and the church. The drive to The Lodge lies on the left hand side, diagonally opposite the village notice board.
What3words: ///martini.boggles.treetop
Viewing: Strictly by appointment
Photographs, property spec and video highlights: September 2025
NB: Google map images may neither be current nor a true representation.
Brochures
Property Spec Brochure- COUNCIL TAXA payment made to your local authority in order to pay for local services like schools, libraries, and refuse collection. The amount you pay depends on the value of the property.Read more about council Tax in our glossary page.
- Band: F
- PARKINGDetails of how and where vehicles can be parked, and any associated costs.Read more about parking in our glossary page.
- Yes
- GARDENA property has access to an outdoor space, which could be private or shared.
- Yes
- ACCESSIBILITYHow a property has been adapted to meet the needs of vulnerable or disabled individuals.Read more about accessibility in our glossary page.
- Ask agent
The Lodge, Normanby, York
Add an important place to see how long it'd take to get there from our property listings.
__mins driving to your place
Get an instant, personalised result:
- Show sellers you’re serious
- Secure viewings faster with agents
- No impact on your credit score
Your mortgage
Notes
Staying secure when looking for property
Ensure you're up to date with our latest advice on how to avoid fraud or scams when looking for property online.
Visit our security centre to find out moreDisclaimer - Property reference 34163011. The information displayed about this property comprises a property advertisement. Rightmove.co.uk makes no warranty as to the accuracy or completeness of the advertisement or any linked or associated information, and Rightmove has no control over the content. This property advertisement does not constitute property particulars. The information is provided and maintained by Blenkin & Co, York. Please contact the selling agent or developer directly to obtain any information which may be available under the terms of The Energy Performance of Buildings (Certificates and Inspections) (England and Wales) Regulations 2007 or the Home Report if in relation to a residential property in Scotland.
*This is the average speed from the provider with the fastest broadband package available at this postcode. The average speed displayed is based on the download speeds of at least 50% of customers at peak time (8pm to 10pm). Fibre/cable services at the postcode are subject to availability and may differ between properties within a postcode. Speeds can be affected by a range of technical and environmental factors. The speed at the property may be lower than that listed above. You can check the estimated speed and confirm availability to a property prior to purchasing on the broadband provider's website. Providers may increase charges. The information is provided and maintained by Decision Technologies Limited. **This is indicative only and based on a 2-person household with multiple devices and simultaneous usage. Broadband performance is affected by multiple factors including number of occupants and devices, simultaneous usage, router range etc. For more information speak to your broadband provider.
Map data ©OpenStreetMap contributors.
