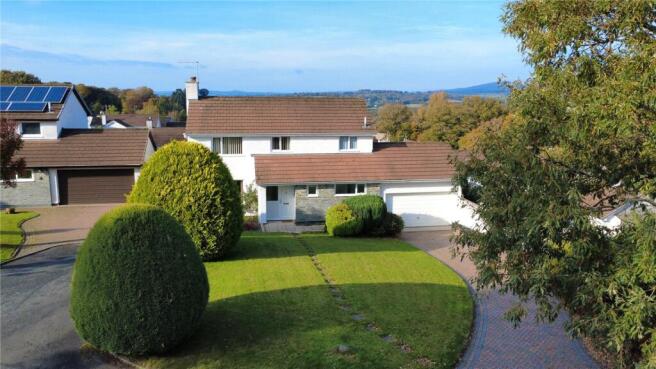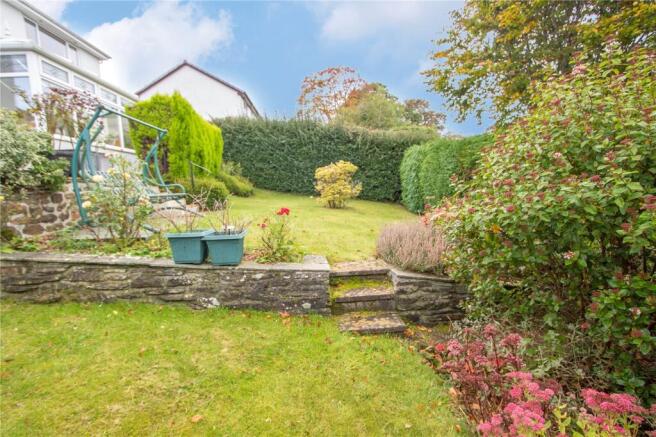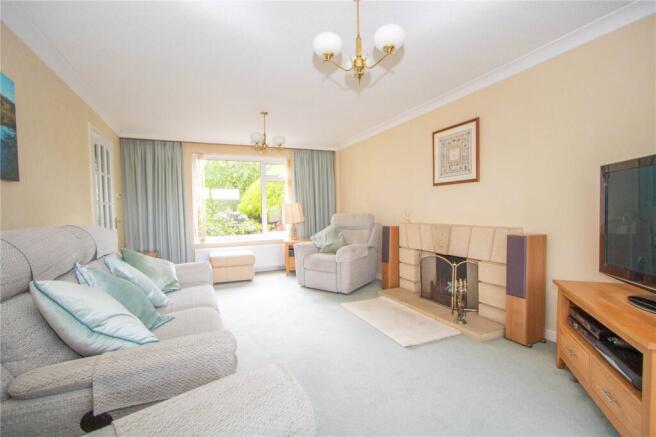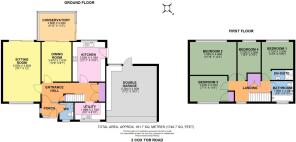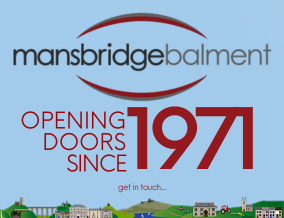
Yelverton, Devon

- PROPERTY TYPE
Detached
- BEDROOMS
4
- BATHROOMS
2
- SIZE
Ask agent
- TENUREDescribes how you own a property. There are different types of tenure - freehold, leasehold, and commonhold.Read more about tenure in our glossary page.
Freehold
Key features
- Detached family home
- Four bedrooms including master en-suite
- Three reception rooms
- Driveway
- Garage
- Mature gardens
- Substantial accommodation
- Sought after location
- Attractive countryside views
Description
SITUATION AND DESCRIPTION
Tucked away in a sought-after cul-de-sac, of just a few homes, just a short stroll from the heart of Yelverton Village Centre, this well-proportioned detached family home offers the perfect blend of peace, privacy, and convenience. Set within walking distance of local shops, amenities, and picturesque open spaces, it provides an ideal setting for families or those seeking a semi-rural lifestyle with easy access to village life.
Approached via a sweeping private driveway, the property enjoys a welcoming first impression with neatly maintained front lawns and access to a generous garage. A pathway leads to the entrance porch, opening into a spacious and versatile ground floor.
The large lounge is filled with natural light, featuring a window to the front and patio doors opening onto the rear garden; a perfect space for relaxing or entertaining. The dining room offers ample space for family meals and flows seamlessly into a sunny conservatory, which overlooks the gardens and enjoys delightful countryside and moorland views over the rooftops beyond. The modern kitchen has been thoughtfully updated and features a range of contemporary wall and base units, integrated appliances, and a convenient breakfast bar for casual dining. A rear door provides direct access to the garden. Completing the ground floor is a cloakroom and a useful utility room.
Upstairs, there are four bedrooms; three comfortable doubles including a master en-suite, a very generous second and a good-sized single complete with a family bathoom.
Outside, the gardens are a particular highlight. The rear garden enjoys a wonderful sense of privacy, with high hedged boundaries, well-kept lawns, and a variety of plants, shrubs, and seating areas. A wraparound patio offers an ideal space for outdoor dining and entertaining, while a garden shed and rear access to the garage from the side patio complete the picture.
This substantial home presents a rare opportunity to enjoy spacious family living in a peaceful, well-connected village location; perfect for those who value comfort, space, and community.
Yelverton offers a wide range of shops and facilities, including a Coop, doctor’s surgery, butcher, delicatessen, hairdresser, chemist, and garage. The ancient stannary town of Tavistock lies about 6 miles to the north, while the historic naval port of Plymouth is approximately 10 miles to the south. Yelverton has regular bus services to both Tavistock and Plymouth, with Plymouth providing national rail connections to London and many other destinations. Additionally, Plymouth offers cross-channel ferry services to France and Spain.
The region boasts excellent sporting and leisure facilities, such as the Yelverton and Tavistock golf courses and Drake's Trail cycle path, which links Tavistock with Plymouth along the former railway line, featuring tunnels and riverside sections. Lopwell Dam, located on the lower reaches of the River Tavy, and Buckland Abbey, the former home of Sir Francis Drake, are both nearby.
Cornish beaches are within easy reach, and Dartmoor National Park, covering over 300 square miles of stunning open countryside, offers plenty for outdoor enthusiasts. Sailing and other water sports are available in the Tamar and Tavy estuaries. Fishing opportunities can also be arranged on the Tamar, Tavy, and Walkham rivers.
ACCOMMODATION
Reference made to any fixture, fittings, appliances or any of the building services does not imply that they are in working order or have been tested by us. Purchasers should establish the suitability and working condition of these items and services themselves. The accommodation, together with approximate room sizes, is shown in floor plan.
SERVICES
Mains electricity, mains water, mains gas and mains drainage.
OUTGOINGS
We understand this property is in band 'F' for Council Tax purposes.
VIEWINGS
By appointment with MANSBRIDGE BALMENT ON 0 1 8 2 2 - 8 5 5 0 5 5.
DIRECTIONS
WhatThreeWords: alarmed.songbirds.snacks
Brochures
Particulars- COUNCIL TAXA payment made to your local authority in order to pay for local services like schools, libraries, and refuse collection. The amount you pay depends on the value of the property.Read more about council Tax in our glossary page.
- Band: F
- PARKINGDetails of how and where vehicles can be parked, and any associated costs.Read more about parking in our glossary page.
- Garage,Driveway
- GARDENA property has access to an outdoor space, which could be private or shared.
- Yes
- ACCESSIBILITYHow a property has been adapted to meet the needs of vulnerable or disabled individuals.Read more about accessibility in our glossary page.
- Ask agent
Yelverton, Devon
Add an important place to see how long it'd take to get there from our property listings.
__mins driving to your place
Get an instant, personalised result:
- Show sellers you’re serious
- Secure viewings faster with agents
- No impact on your credit score



Your mortgage
Notes
Staying secure when looking for property
Ensure you're up to date with our latest advice on how to avoid fraud or scams when looking for property online.
Visit our security centre to find out moreDisclaimer - Property reference MBY250247. The information displayed about this property comprises a property advertisement. Rightmove.co.uk makes no warranty as to the accuracy or completeness of the advertisement or any linked or associated information, and Rightmove has no control over the content. This property advertisement does not constitute property particulars. The information is provided and maintained by Mansbridge Balment, Tavistock. Please contact the selling agent or developer directly to obtain any information which may be available under the terms of The Energy Performance of Buildings (Certificates and Inspections) (England and Wales) Regulations 2007 or the Home Report if in relation to a residential property in Scotland.
*This is the average speed from the provider with the fastest broadband package available at this postcode. The average speed displayed is based on the download speeds of at least 50% of customers at peak time (8pm to 10pm). Fibre/cable services at the postcode are subject to availability and may differ between properties within a postcode. Speeds can be affected by a range of technical and environmental factors. The speed at the property may be lower than that listed above. You can check the estimated speed and confirm availability to a property prior to purchasing on the broadband provider's website. Providers may increase charges. The information is provided and maintained by Decision Technologies Limited. **This is indicative only and based on a 2-person household with multiple devices and simultaneous usage. Broadband performance is affected by multiple factors including number of occupants and devices, simultaneous usage, router range etc. For more information speak to your broadband provider.
Map data ©OpenStreetMap contributors.
