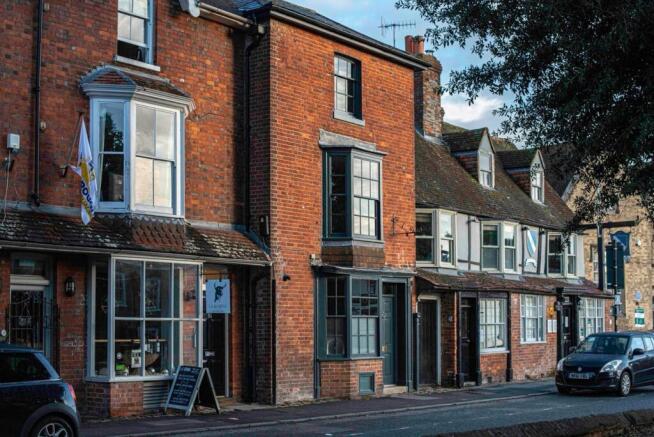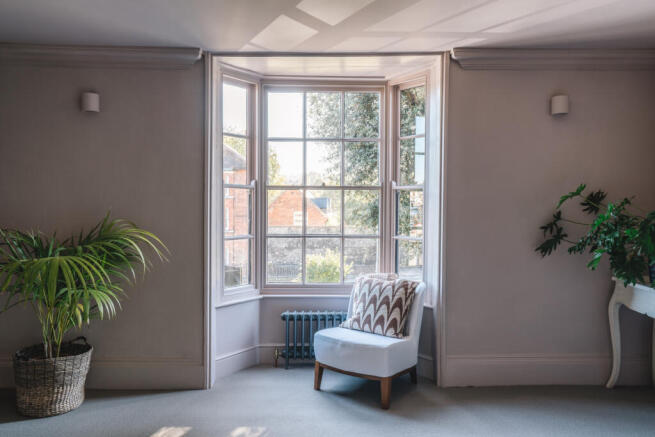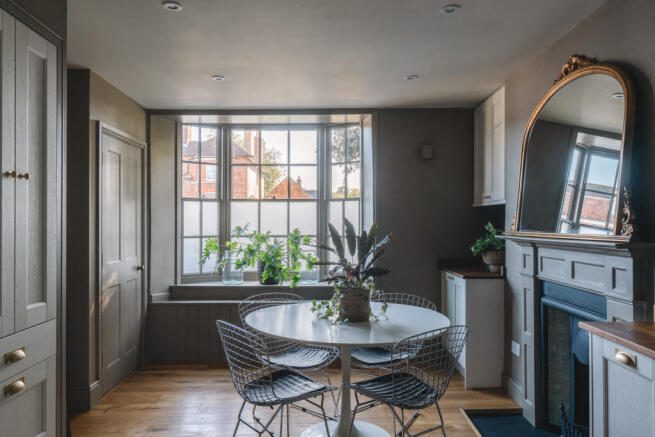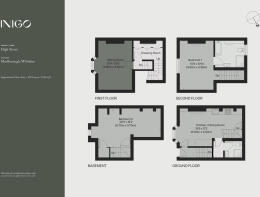
High Street, Marlborough, Wiltshire

- PROPERTY TYPE
Terraced
- BEDROOMS
2
- BATHROOMS
2
- SIZE
1,160 sq ft
108 sq m
- TENUREDescribes how you own a property. There are different types of tenure - freehold, leasehold, and commonhold.Read more about tenure in our glossary page.
Freehold
Description
Setting the Scene
Built at the turn of the 19th century, the house is set along Marlborough’s distinctive high street, opposite St Peter’s Church. With a twice-weekly market and an array of characterful period buildings housing independent businesses, Marlborough has been voted one of the best places to shop in England.
The house was the subject of a substantial renovation by the current owners, who brought the interiors up to date with a sympathetic colour palette and high-quality materials. Original period features like expansive bay windows and fireplaces have been complemented by a new kitchen and new bathrooms. Practical integrated storage is found across all floors. Further enhancements include newly-installed carpets as well as new electrics, plumbing and insulation.
The Grand Tour
The house's red-brick façade cuts a distinguished profile. Rising gracefully across three storeys, the building is anchored by a canted shopfront window, picked out in ‘Railings’ by Farrow and Ball. Another large, canted bay rests on the first floor, topped with a traditional sash window on the second and a pitched tiled roof above.
Entry is to the hallway at street level, where a door on the left leads to a welcoming kitchen and dining room, running vertically across the plan. Here, the walls are painted in delicate tones and the floorboards are oak. Wonderful new shaker units with reclaimed iroko worktops and a Belfast sink. Integrated appliances include a fridge/freezer, dishwasher, multifunction oven and induction hob. A fitted larder provides additional storage space.
At the front, the dining area is framed by an expansive bay with a window seat and an elegant cast-iron fireplace with a timber surround. The kitchen opens to an internal hallway with access to a shower room and a small utility area for appliances.
Behind a door in the kitchen is a staircase to the upper floors. The first-storey landing leads to a dressing room with fitted wardrobes and also provides access to an airy sitting room with a refined palette and soft carpeted floors. A large bay window bathes the space in light and captures views of the surrounding architecture. On one side, a cast-iron fireplace provides a striking focal point.
Privately tucked away on the top floor, the principal bedroom adopts the same soft scheme as the rest of the house. An east-facing sash window draws in soft morning light. The room has an en suite bathroom, with timber wall panelling, black-and-white chequerboard tiled floors, and traditional fittings.
The second bedroom is on the lower ground floor and is accessed via the hallway. This is a generous space, with convenient built-in storage.
Out and About
Marlborough is a historic market town and the site of Merlin’s Mound, one of the largest Neolithic mounds in Europe, and rumoured to be the burial place of the legendary Merlin. The town also has one of the widest streets in England, created in the wake of the Great Fire of Marlborough in 1653.
Today, it is a thriving market town with a convenient range of shops, including a Waitrose. There are several places to dine in the town: an outpost of Rick Stein’s seafood restaurants brings the Cornish coast to Wiltshire, while La Bobina serves delicious tapas alongside an exceptional selection of sherries.
The town is also renowned for its annual literature festival, as well as its close proximity to nature. Savernake Forest, less than a 10-minute drive from the house, is filled with bluebells in the late spring. The town lies within the North Wessex Downs and is a short drive from the Cranborne Chase National Landscape and The New Forest; as a result, the opportunities for exploration in nature are near endless.
Beyond the town is a landscape that has remained largely unchanged; its gentle undulations have captured the imaginations of artists and writers over the centuries. Its past can be felt at several National Trust properties close to the house (including Lacock); for historians of a more ancient persuasion, the Avebury Ring and Stonehenge are an 11- and 40-minute drive from the house.
Malmesbury, Frome, Salisbury, Oxford, Bath and Bristol are all within an hour’s drive of the house; there are also plenty of pretty villages nearby.
There are plenty of schooling options nearby, including the privately run Marlborough College on the outskirts of the town. St John’s Academy is also nearby and is well-regarded.
The easiest routes to London are via Swindon or Pewsey, which have direct rail services to Paddington with a journey time of around an hour. Pewsey is a 15-minute drive from the house, whereas Swindon rail station is half an hour by car. The M4 provides excellent access to West London in one direction, and Bristol and Bath in the other.
Council Tax Band: D
- COUNCIL TAXA payment made to your local authority in order to pay for local services like schools, libraries, and refuse collection. The amount you pay depends on the value of the property.Read more about council Tax in our glossary page.
- Band: D
- PARKINGDetails of how and where vehicles can be parked, and any associated costs.Read more about parking in our glossary page.
- On street
- GARDENA property has access to an outdoor space, which could be private or shared.
- Ask agent
- ACCESSIBILITYHow a property has been adapted to meet the needs of vulnerable or disabled individuals.Read more about accessibility in our glossary page.
- Ask agent
Energy performance certificate - ask agent
High Street, Marlborough, Wiltshire
Add an important place to see how long it'd take to get there from our property listings.
__mins driving to your place
Get an instant, personalised result:
- Show sellers you’re serious
- Secure viewings faster with agents
- No impact on your credit score
Your mortgage
Notes
Staying secure when looking for property
Ensure you're up to date with our latest advice on how to avoid fraud or scams when looking for property online.
Visit our security centre to find out moreDisclaimer - Property reference TMH82588. The information displayed about this property comprises a property advertisement. Rightmove.co.uk makes no warranty as to the accuracy or completeness of the advertisement or any linked or associated information, and Rightmove has no control over the content. This property advertisement does not constitute property particulars. The information is provided and maintained by Inigo, London. Please contact the selling agent or developer directly to obtain any information which may be available under the terms of The Energy Performance of Buildings (Certificates and Inspections) (England and Wales) Regulations 2007 or the Home Report if in relation to a residential property in Scotland.
*This is the average speed from the provider with the fastest broadband package available at this postcode. The average speed displayed is based on the download speeds of at least 50% of customers at peak time (8pm to 10pm). Fibre/cable services at the postcode are subject to availability and may differ between properties within a postcode. Speeds can be affected by a range of technical and environmental factors. The speed at the property may be lower than that listed above. You can check the estimated speed and confirm availability to a property prior to purchasing on the broadband provider's website. Providers may increase charges. The information is provided and maintained by Decision Technologies Limited. **This is indicative only and based on a 2-person household with multiple devices and simultaneous usage. Broadband performance is affected by multiple factors including number of occupants and devices, simultaneous usage, router range etc. For more information speak to your broadband provider.
Map data ©OpenStreetMap contributors.








