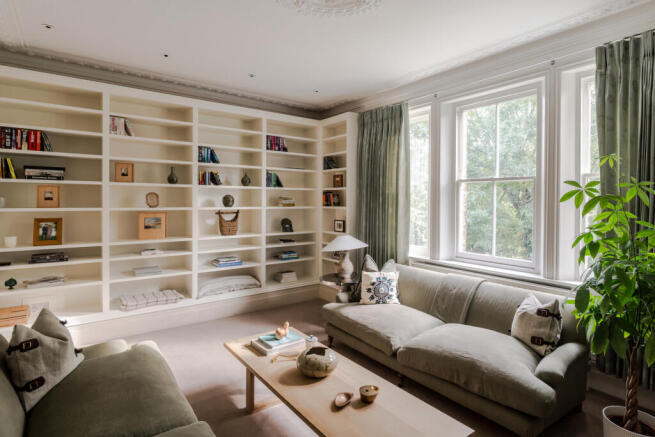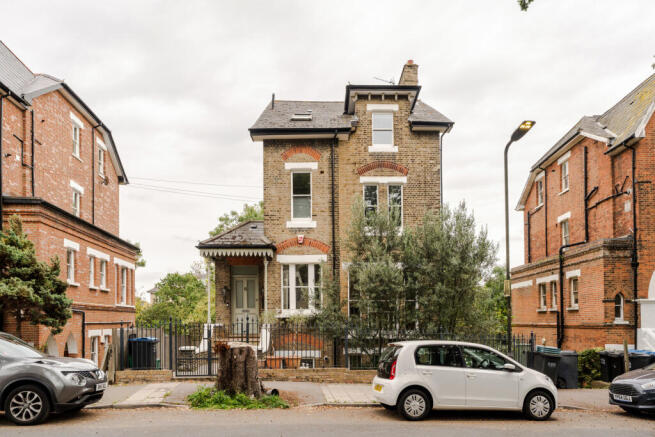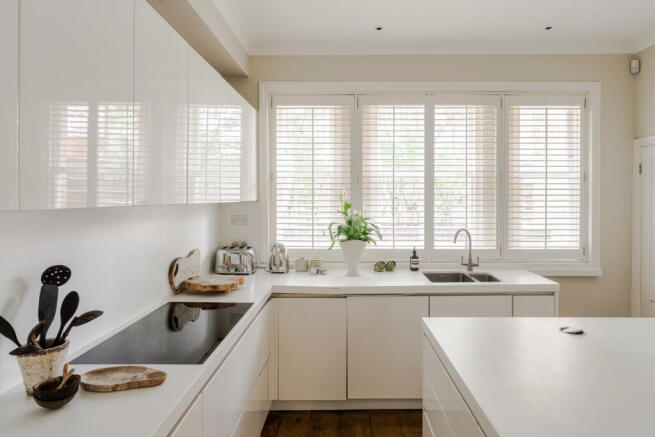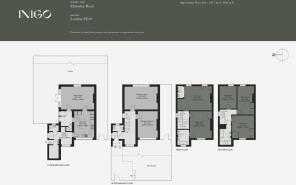
5 bedroom detached house for sale
Maberley Road, London SE19

- PROPERTY TYPE
Detached
- BEDROOMS
5
- BATHROOMS
3
- SIZE
2,666 sq ft
248 sq m
- TENUREDescribes how you own a property. There are different types of tenure - freehold, leasehold, and commonhold.Read more about tenure in our glossary page.
Freehold
Description
Setting the Scene
Maberley Road has retained much of its architectural integrity and is home to several impressive Victorian villas. Many of its houses are set back from the road behind mature trees, lending a sense of space and quiet elegance, with well-preserved brick façades complemented by tall sash windows.
A local landmark, Grade II-listed Crystal Palace Park is a short walk away from the house. Run by Crystal Palace Park Trust, the park was once the home of the eponymous Crystal Palace. The iconic glass and cast-iron building was conceived by Sir Joseph Paxton to host the Great Exhibition that was to take place in Hyde Park in 1851.
The Grand Tour
Set back from the road, this house’s towering proportions cut a striking figure. Formed from London stock brick, its façade is punctuated by red brick arches atop a series of sash windows. Sandstone steps ascend up to a gabled front porch with ornate fretwork.
On entry, a light-filled entrance hall with soaring ceilings leads to an expansive reception room, its cast-iron fireplace framed by a grand marble surround. Double-glazed timber sash windows fill the space with light and there is an elaborate ceiling rose overhead. Sliding sash windows have been newly replaced throughout the house, while fitted open shelving lines one side of the room, perfect for displaying favourite books or ornaments.
A second reception room sits adjacent, currently used as a home office. Large sash windows with timber shutters stretch across its width, capturing leafy views. It has an elegant fireplace, adorned with decorative period tiles. On this floor, there is also a guest WC clad in marble tiles.
A staircase with white-painted balustrade descends to the lower ground floor, home to a bespoke Alno kitchen with Corian work surfaces and matching splashback. The kitchen is fitted with Miele appliances, including double-stacked ovens and an induction hob. The space is filled with light pouring in from a bank of sash windows on one side.
A generous dining room sits adjacent, its French doors unfolding onto the garden beyond. There is also a useful utility room on this floor, as well as a guest WC.
Two bedrooms occupy the first floor. The principal bedroom extends the full width of the house; it has an original fireplace, panelled walls and a freestanding roll-top bathtub overlooking the garden. One wall is lined with floor-to-ceiling storage, which also cleverly conceals a discreet WC. A second double bedroom on this floor has a fireplace, fitted storage and an en suite bathroom with a bathtub and separate walk-in shower.
Three further bright bedrooms are found on the second floor, two of which have tongue and groove panelled walls washed in a soothing taupe tone. A shared bathroom with a bathtub is illuminated by a large Velux window.
The Great Outdoors
A tranquil south-east-facing garden sits to the rear of the house, bordered by mature trees including espalier apple, bay, olive and acers. It has planted beds, with a lawn and plenty of space for outdoor dining. Wisteria climbs the rear elevation, while tulips and roses spring to life during the different seasons.
Out and About
The sought-after Maberley Road is well-served by public transport and surrounded by green spaces in Crystal Palace. A vibrant area of south London, the neighbourhood has award-winning restaurants, bars and an Everyman cinema occupying a carefully restored art deco building. Local favourites include Brown and Green café, Palazzo restaurant, coffee spot Four Boroughs, and the beloved Yard Sale Pizza. There are also well-curated vintage and antique stores, perfect for a weekend stroll.
Crystal Palace Park is a short walk away from the house, offering plenty of opportunities for outdoor activities, with a boating lake, a skatepark, and a city farm. It is also home to an award-winning farmers’ market, open every Sunday with a variety of stalls selling seasonal produce and tasty street food. South Norwood Lake is also close by.
There are plenty of state and private, primary and secondary schools within easy reach of the house. For primary education, Cypress Primary and Rockmount Primary are well regarded. For older pupils, Dulwich has excellent secondary schools, including Kingsdale Foundation School, Dulwich Prep and Dulwich College.
Crystal Palace rail station is an 11-minute walk away, offering direct services to London Bridge and Victoria stations. It also serves the Windrush line, which runs to Dalston and Highbury and Islington via Shoreditch High Street and Whitechapel. There is easy access by car to the M2, connecting to the main Kentish coastal towns.
Council Tax Band: F
- COUNCIL TAXA payment made to your local authority in order to pay for local services like schools, libraries, and refuse collection. The amount you pay depends on the value of the property.Read more about council Tax in our glossary page.
- Band: F
- PARKINGDetails of how and where vehicles can be parked, and any associated costs.Read more about parking in our glossary page.
- Ask agent
- GARDENA property has access to an outdoor space, which could be private or shared.
- Yes
- ACCESSIBILITYHow a property has been adapted to meet the needs of vulnerable or disabled individuals.Read more about accessibility in our glossary page.
- Ask agent
Maberley Road, London SE19
Add an important place to see how long it'd take to get there from our property listings.
__mins driving to your place
Get an instant, personalised result:
- Show sellers you’re serious
- Secure viewings faster with agents
- No impact on your credit score
Your mortgage
Notes
Staying secure when looking for property
Ensure you're up to date with our latest advice on how to avoid fraud or scams when looking for property online.
Visit our security centre to find out moreDisclaimer - Property reference TMH82558. The information displayed about this property comprises a property advertisement. Rightmove.co.uk makes no warranty as to the accuracy or completeness of the advertisement or any linked or associated information, and Rightmove has no control over the content. This property advertisement does not constitute property particulars. The information is provided and maintained by Inigo, London. Please contact the selling agent or developer directly to obtain any information which may be available under the terms of The Energy Performance of Buildings (Certificates and Inspections) (England and Wales) Regulations 2007 or the Home Report if in relation to a residential property in Scotland.
*This is the average speed from the provider with the fastest broadband package available at this postcode. The average speed displayed is based on the download speeds of at least 50% of customers at peak time (8pm to 10pm). Fibre/cable services at the postcode are subject to availability and may differ between properties within a postcode. Speeds can be affected by a range of technical and environmental factors. The speed at the property may be lower than that listed above. You can check the estimated speed and confirm availability to a property prior to purchasing on the broadband provider's website. Providers may increase charges. The information is provided and maintained by Decision Technologies Limited. **This is indicative only and based on a 2-person household with multiple devices and simultaneous usage. Broadband performance is affected by multiple factors including number of occupants and devices, simultaneous usage, router range etc. For more information speak to your broadband provider.
Map data ©OpenStreetMap contributors.








