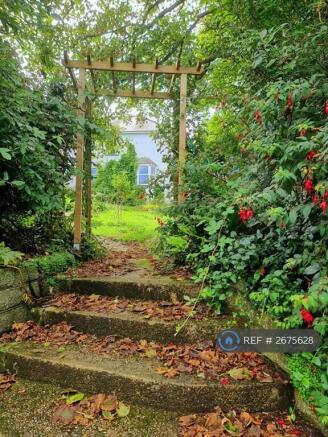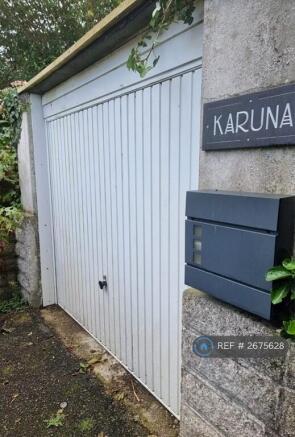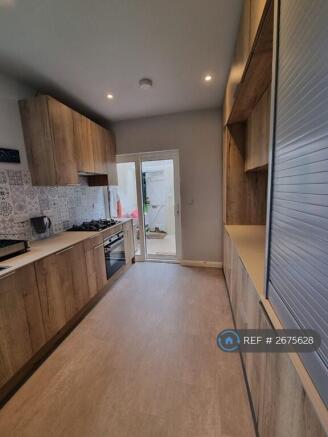Laflouder Lane, Mullion, TR12

Letting details
- Let available date:
- 03/11/2025
- Deposit:
- £2,308A deposit provides security for a landlord against damage, or unpaid rent by a tenant.Read more about deposit in our glossary page.
- Min. Tenancy:
- Ask agent How long the landlord offers to let the property for.Read more about tenancy length in our glossary page.
- Let type:
- Long term
- Furnish type:
- Unfurnished
- Council Tax:
- Ask agent
- PROPERTY TYPE
Detached
- BEDROOMS
4
- BATHROOMS
3
- SIZE
Ask agent
Key features
- No Agent Fees
- Property Reference Number: 2675628
Description
Karuna is a spacious four-bedroom detached home, set within its own mature gardens and grounds. The house offers a sun terrace that provides a scenic outlook, with views stretching across neighboring properties towards Polurrian Cove and the sea beyond. The idyllic setting and the emphasis on outdoor spaces provides a tranquil and picturesque location, ideal for enjoying coastal living.
The accommodation at Karuna is thoughtfully laid out across two floors. On the ground floor, you'll find an entrance porch leading into a well-appointed kitchen, a shower room, and an inner hallway that connects to both a dining room and a spacious lounge, offering ample space for family gatherings and entertaining. Upstairs, the first floor comprises four bedrooms, including a master suite with its own en-suite bathroom, providing a private retreat.
Kitchen - 9'1" x 9'5"
The kitchen is elegantly designed with well-crafted wooden cabinetry and stylish worktop surfaces. It features a large stainless steel sink with an '1810' Company monobloc tap, complete with a pull-out feature. The kitchen is equipped with a five-burner gas hob, a hood overhead, and a variety of drawers and cupboards for ample storage, along with wall-mounted cupboards. Integrated appliances include a large fridge, electric oven, and dishwasher. Additionally, a storage cupboard with a tambour door houses the electric consumer unit. The kitchen is finished with attractive tiled splashbacks, recessed spotlighting, and stylish grey flooring. A window provides a pleasant outlook over the garden, and there's a sliding door leading to the next area.
Dining Room 12'1" x 9'5"
This dual-aspect dining room features elegant wood flooring and recessed spotlighting. A window to the rear aspect allows natural light to fill the space, while a patio door opens directly to the side garden, providing easy access to outdoor dining and entertaining.
Shower Room
This well-appointed shower room includes a suite featuring a low-level W.C. with a concealed cistern, topped by a display shelf. A corner wash hand basin with a stylish tiled splashback adds a modern touch, while the shower cubicle is designed for convenience with easy-clean surfaces, a thermostatic shower, a 'rain head' drencher, and a flexible hose attachment. The room is further enhanced by a chrome towel rail, extractor fan, recessed spotlighting, stylish grey flooring, and a mirrored medicine cabinet with feature side lights, adding both functionality and elegance.
Lounge - 21'7" x 13'1"
A spacious and bright triple-aspect room featuring a striking bay window that offers views of the main garden. Additional windows on the side aspect, along with a large sliding patio door that opens onto the sun terrace, ensure the room is filled with natural light. The lounge is complemented by wood flooring and recessed spotlighting, creating a warm and inviting atmosphere.
First Floor
Landing
The landing area is spacious and includes a loft hatch providing access to the roof space. A window overlooks the main garden, and doors lead off to all four upstairs bedrooms and the family bathroom.
Bedroom One - 13'2" x 12'7"
This light-filled, L-shaped bedroom features wood flooring and spotlighting. A window to the front aspect offers stunning views across neighboring properties towards Polurrian Cove and the sea beyond. The room also includes a bi-fold door to an airing cupboard housing the unvented hot water cylinder and a door leading to the en-suite bathroom.
En-Suite
The en-suite is equipped with a low-level W.C. with a concealed cistern and a display shelf above, a wash hand basin with a cupboard underneath, and a mirrored medicine cabinet with feature side lighting. The shower cubicle includes easy-clean surfaces, a thermostatic shower, a 'rain head' drencher, and a flexible hose attachment. Additional features include a chrome towel rail, tiled splashbacks, an extractor fan, spotlighting, and stylish grey flooring.
Bedroom Two- 12'7" x 7'8"
This bedroom features wood flooring, spotlighting, and a window with distant sea views across the valley.
Bedroom Three- 10'6" x 9'4"
A rear-facing bedroom with wood flooring, spotlighting, and a window offering views over the garden.
Bedroom Four- 10'5" x 9'4"
This room, like Bedroom Three, faces the rear aspect and includes wood flooring, spotlighting, and a window overlooking the garden.
Bathroom
The family bathroom is fitted with a low-level W.C. with a concealed cistern and a display shelf above, a large wash hand basin with a cupboard underneath, and a mirrored medicine cabinet with feature side lighting. The bath is equipped with easy-clean surfaces, a thermostatic shower with a 'rain' drencher head, and an attachment. Additional refinements include a ladder-style chrome towel rail, a display shelf, spotlighting, contemporary grey flooring, an extractor fan, and a frosted window to the side aspect.
Outside
Karuna is situated within a generously sized plot, surrounded by well-established gardens, mature hedging, and trees that offer a high degree of privacy. The outdoor space includes a lovely pond, a greenhouse, and a garage with a parking area in front. The sun terrace, accessible from both the garden steps and the lounge, provides an ideal spot for al fresco dining, perfect for enjoying the afternoon sunshine and evening rays with a glass of wine.
Services
Mains electricity, water, and drainage are connected to the property.
Summary & Exclusions:
- Rent Amount: £2,000.00 per month (£461.54 per week)
- Deposit / Bond: £2,307.69
- 4 Bedrooms
- 3 Bathrooms
- Property comes unfurnished
- Available to move in from 03 November 2025
- Minimum tenancy term is 3 months
- Maximum number of tenants is 6
- No Students
- Pets considered / by arrangement
- No Smokers
- Family Friendly
- Bills not included
- Property has parking
- Property has garden access
- EPC Rating: D
If calling, please quote reference: 2675628
Fees:
You will not be charged any admin fees.
** Contact today to book a viewing and have the landlord show you round! **
Request Details form responded to 24/7, with phone bookings available 9am-9pm, 7 days a week.
- COUNCIL TAXA payment made to your local authority in order to pay for local services like schools, libraries, and refuse collection. The amount you pay depends on the value of the property.Read more about council Tax in our glossary page.
- Ask agent
- PARKINGDetails of how and where vehicles can be parked, and any associated costs.Read more about parking in our glossary page.
- Private
- GARDENA property has access to an outdoor space, which could be private or shared.
- Private garden
- ACCESSIBILITYHow a property has been adapted to meet the needs of vulnerable or disabled individuals.Read more about accessibility in our glossary page.
- Ask agent
Energy performance certificate - ask agent
Laflouder Lane, Mullion, TR12
Add an important place to see how long it'd take to get there from our property listings.
__mins driving to your place
Notes
Staying secure when looking for property
Ensure you're up to date with our latest advice on how to avoid fraud or scams when looking for property online.
Visit our security centre to find out moreDisclaimer - Property reference 267562829102025. The information displayed about this property comprises a property advertisement. Rightmove.co.uk makes no warranty as to the accuracy or completeness of the advertisement or any linked or associated information, and Rightmove has no control over the content. This property advertisement does not constitute property particulars. The information is provided and maintained by OpenRent, London. Please contact the selling agent or developer directly to obtain any information which may be available under the terms of The Energy Performance of Buildings (Certificates and Inspections) (England and Wales) Regulations 2007 or the Home Report if in relation to a residential property in Scotland.
*This is the average speed from the provider with the fastest broadband package available at this postcode. The average speed displayed is based on the download speeds of at least 50% of customers at peak time (8pm to 10pm). Fibre/cable services at the postcode are subject to availability and may differ between properties within a postcode. Speeds can be affected by a range of technical and environmental factors. The speed at the property may be lower than that listed above. You can check the estimated speed and confirm availability to a property prior to purchasing on the broadband provider's website. Providers may increase charges. The information is provided and maintained by Decision Technologies Limited. **This is indicative only and based on a 2-person household with multiple devices and simultaneous usage. Broadband performance is affected by multiple factors including number of occupants and devices, simultaneous usage, router range etc. For more information speak to your broadband provider.
Map data ©OpenStreetMap contributors.



