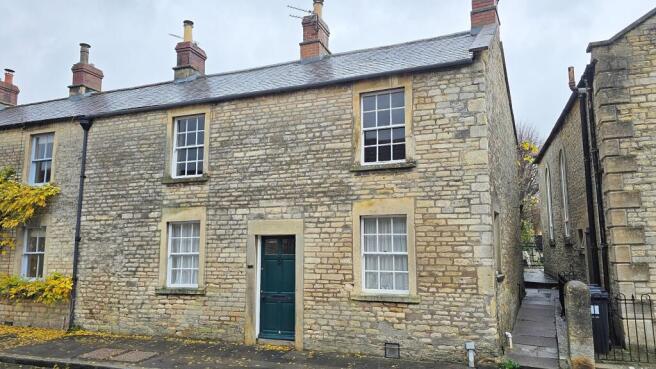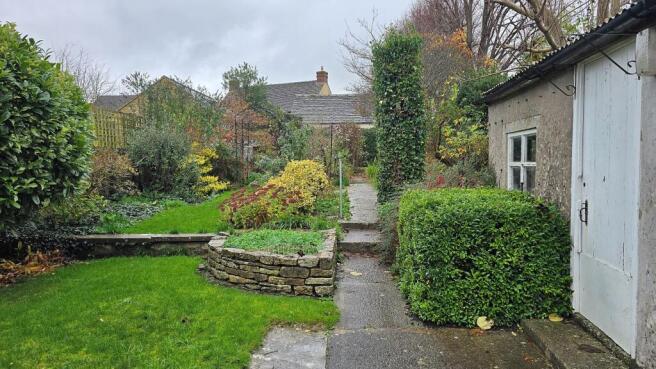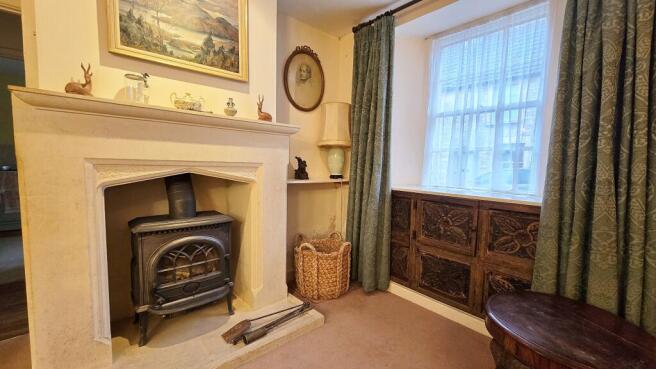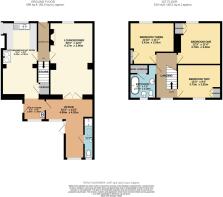3 bedroom end of terrace house for sale
High Street, Marshfield, SN14

- PROPERTY TYPE
End of Terrace
- BEDROOMS
3
- BATHROOMS
2
- SIZE
1,207 sq ft
112 sq m
- TENUREDescribes how you own a property. There are different types of tenure - freehold, leasehold, and commonhold.Read more about tenure in our glossary page.
Freehold
Key features
- End-Terraced
- No Onward Chain
- Large Garden
- Double Garage
- Home Office
- Character Galore
- Sash Windows
- Good local primary school
- Bus Routes Nearby
- Historic Village
Description
Council Tax Band: Band F (£3483.76 per annum 2025/26). (South Gloucestershire Council)
Tenure: Freehold
Restrictions: Conservation area
Rights & easements: Shared driveway
GROUND FLOOR:
Entrance Hall
10.75ft x 3.33ft
Partly glazed front door; wood flooring; staircase and handrail rising to first floor; feature doorbell; electricity meter; radiator.
Lounge/Diner
20.25ft x 12ft
Split-level room; sash window to front over ornate carved storage cupboard; impressive stone fireplace, surround and hearth, with fitted wood burner and side shelf; wall lights; 2 double radiators; glazed double doors and step up into...
Kitchen/Breakfast
21.08ft x 9.75ft
Sash windows to front, side and rear; range of fitted base and wall units in pine, with open shelves and marble-effect worktops; inset 1½-bowl single-drainer stainless steel sink with mixer tap; Aga range cooker (believed to be gas-fired); retro wall-mounted Belling plate/food warmer; built-in understairs cupboard with shelving, space for fridge/freezer and wine rack; double radiator; doorway and steps up into...
Utility Room
6.08ft x 6ft
Window to rear; glazed door to side; plumbing for washing machine; Worcester gas-fired boiler; pine door into...
Office
16.33ft x 13.17ft
T-shaped; 2 windows and glazed door to Rear Garden; fitted desk and shelves; radiator; pine door into...
Shower Room
11.25ft x 2.58ft
Window to rear; skylight; w.c. in what looks like Twilight Pebble colour, plus wash basin with tiled splashbacks, and matching tray, Triton Zero shower and tiled walls; shelf; radiator.
FIRST FLOOR:
Landing
12.83ft x 6.17ft
Sash window to rear.
Bedroom One
11.33ft x 12.25ft
Sash window to front; built-in double wardrobe with cupboards above; loft hatch; double radiator.
Bedroom Two
9.25ft x 12.25ft
Sash window to rear; fitted double wardrobe with cupboard above; radiator.
Bedroom Three
11.58ft x 11.83ft
Sash window to front; built-in wardrobe with cupboard over; radiator.
Bathroom
9.08ft x 7.17ft
Frosted sash window to rear; white double-ended panelled bath with mixer tap and tiled splashbacks; white wash basin with tiled splashback, glass shelf, mirror and light above; Villeroy & Boch white w.c. and bidet; built-in airing cupboard housing hot water cylinder; loft hatch; radiator.
EXTERNAL:
Rear Garden
89ft x 31.5ft
Delightful mixture of patios, lawns, flower beds, shrubs and trees, plus metal arbour, concrete path and hedges; walled to both sides; metal gate from side path; wooden gate to rear; 3 useful stone-built outhouses; outside light.
Double Garage
20.42ft x 21.75ft
Twin up-and-over doors (one electronic); skylight; light and power.
LOCATION:
The village is steeped in history. From its origin in Saxon times (when it was known as Meresfelde, which related to being on a border rather than anything to do with marshes), through being a market town in the Middle Ages, to an important centre for the wool, and subsequently malting industries. Driving through the village evokes a picture of times gone by, with period buildings left and right, which is why it has been used as a backdrop for period film dramas. The nearby A420 allows access to both Chippenham and Bristol, and a stop outside the chapel next-door provides a bus ride into (or more likely back from) the centre of Bath. There's even a "good" rated primary school in the village.
GENERAL:
Tenure
Freehold.
Council Tax Band
Band F (£3483.76 per annum 2025/26).
IMPORTANT:
These particulars do not constitute nor form part of any offer of contract, nor may they be regarded as representative. Measurements are approximate. No services, appliances or fittings described in these particulars have in any way been tested by Haighs and it is therefore recommended that any prospective buyer satisfies themself as to their operating efficiency before proceeding with a purchase. Photographs are used only to give an impression of the general size and style of the property, and it should not be assumed that any items shown within these pictures (internal or external) are to be included in the sale. Prospective purchasers should satisfy themselves of the accuracy of any statements included within these particulars by inspection of the property. Anyone wishing to know specific information about the property is advised to contact Haighs prior to visiting the property, especially if in doing so long distances are to be travelled or inconvenience experienced.
INTERESTED?
If you would like to submit an offer to purchase this property, subject to contract, please contact Haighs. In order for us to process your offer and to give our clients our best advice, we will require evidence of how you intend to fund your proposed purchase, and we may ask you to discuss, without initial cost or obligation, your proposal with an Independent Financial Adviser of our choosing for further verification. Should your offer prove to be acceptable, subject to contract, we will need to see identification documentation in line with Money Laundering Regulations.
Brochures
Brochure- COUNCIL TAXA payment made to your local authority in order to pay for local services like schools, libraries, and refuse collection. The amount you pay depends on the value of the property.Read more about council Tax in our glossary page.
- Band: F
- PARKINGDetails of how and where vehicles can be parked, and any associated costs.Read more about parking in our glossary page.
- Garage
- GARDENA property has access to an outdoor space, which could be private or shared.
- Rear garden
- ACCESSIBILITYHow a property has been adapted to meet the needs of vulnerable or disabled individuals.Read more about accessibility in our glossary page.
- Ask agent
High Street, Marshfield, SN14
Add an important place to see how long it'd take to get there from our property listings.
__mins driving to your place
Get an instant, personalised result:
- Show sellers you’re serious
- Secure viewings faster with agents
- No impact on your credit score
Your mortgage
Notes
Staying secure when looking for property
Ensure you're up to date with our latest advice on how to avoid fraud or scams when looking for property online.
Visit our security centre to find out moreDisclaimer - Property reference RS0298. The information displayed about this property comprises a property advertisement. Rightmove.co.uk makes no warranty as to the accuracy or completeness of the advertisement or any linked or associated information, and Rightmove has no control over the content. This property advertisement does not constitute property particulars. The information is provided and maintained by Haighs, Bristol. Please contact the selling agent or developer directly to obtain any information which may be available under the terms of The Energy Performance of Buildings (Certificates and Inspections) (England and Wales) Regulations 2007 or the Home Report if in relation to a residential property in Scotland.
*This is the average speed from the provider with the fastest broadband package available at this postcode. The average speed displayed is based on the download speeds of at least 50% of customers at peak time (8pm to 10pm). Fibre/cable services at the postcode are subject to availability and may differ between properties within a postcode. Speeds can be affected by a range of technical and environmental factors. The speed at the property may be lower than that listed above. You can check the estimated speed and confirm availability to a property prior to purchasing on the broadband provider's website. Providers may increase charges. The information is provided and maintained by Decision Technologies Limited. **This is indicative only and based on a 2-person household with multiple devices and simultaneous usage. Broadband performance is affected by multiple factors including number of occupants and devices, simultaneous usage, router range etc. For more information speak to your broadband provider.
Map data ©OpenStreetMap contributors.






