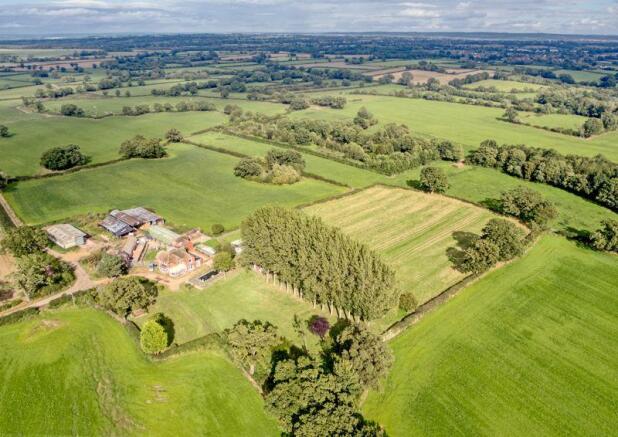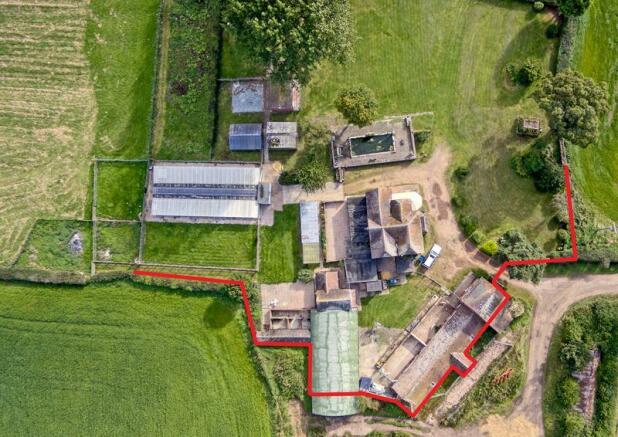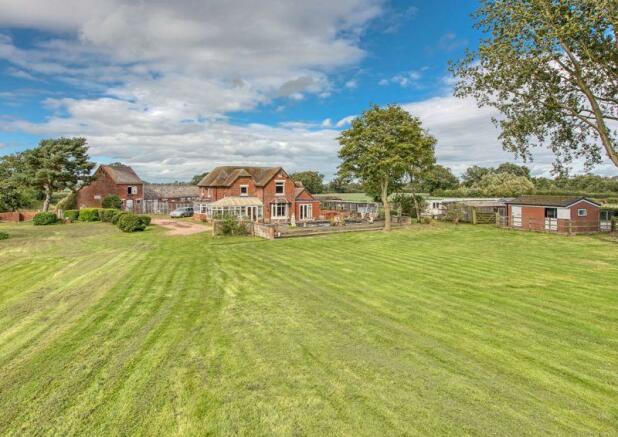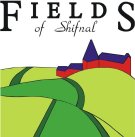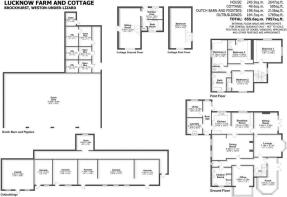Brockhurst Grange, Brockhurst, TF11 8NE
- PROPERTY TYPE
Smallholding
- BEDROOMS
4
- BATHROOMS
2
- SIZE
Ask agent
Key features
- SMALL HOLDING EXTENDING TO APPROX 4.6 ACRES WITH DETACHED 4 BEDROOM FARMHOUSE, DETACHED BARNS, OUTBUILDINGS AND PRIVATE GROUNDS. A beautifully situated former farmhouse standing in rolling, open...
Description
Description - Brockhurst Grange was originally part of the Weston Park Estate and was a traditional Estate Farmhouse with extensive outbuildings. The property was first sold by Bradford Estates at auction in 1975 and is believed to date from the late Nineteenth Century with a plaque on the gable of the property reading 1877. The property was privately purchased several years ago by the current sellers and it is therefore now the first time that the property has been on the open market for over 40 years.
The property is located within open countryside with easy access to many bridleways making the house ideal for those with equestrian interests with a range of traditional brick and tile stables. In recent years the property has operated as a privately-run kennels and there are substantial outbuildings associated with this purpose.
Internally the property provides well proportioned accommodation over two floors and affords potential buyers the opportunity to personalise the property to create a fine family home of much standing tailored to the next owner's tastes and preferences.
Accommodation - The house is approached through a double glazed, conservatory-style PORCH providing an informal sitting area with a panelled front door with inset fanlight opening into the HALL with a GUEST CLOAKROOM AND SAUNA with wc, bidet, wash basin, sauna and side window. The LOUNGE has a walk-in double glazed bay window to the front, an impressive fireplace, coved ceiling and a door into the SITTING ROOM with an exposed brick chimneypiece, double glazed French doors and window to the garden and coved ceiling. The DINING ROOM is a well proportioned reception room of some note with two double glazed windows, wiring for wall lights, recessed and shelved display alcoves with downlighting and coved ceiling. There is a large OFFICE with a square bay window, fitted book and display shelving and the KITCHEN / BREAKFAST ROOM has a range of wall and base mounted cupboards, an inter-connecting door to the sitting room and a door to the REAR HALL with quarry-tiled floor, a LAUNDRY AND UTILITY ROOM.
A fine STAIRCASE rises from the hall to the part-galleried LANDING with a double glazed window. BEDROOM 1 is a good double room in size with a light, corner aspect and a wide bank of fitted wardrobes. BEDROOM 2 has a double glazed window and an ENSUITE SHOWER ROOM. BEDROOM 3 has a wide bank of fitted wardrobes with sliding mirrored doors, an open ENSUITE AREA and a double glazed window. BEDROOM 4 has a built-in double wardrobe, vanity unit with wash basin and double glazed window and the BATHROOM has a fitted suite with a panelled bath, wc and pedestal basin, part-tiled walls and a double glazed window.
Outside - Lucknow Farm stands in a beautiful position and is approached through a five-bar wooden gate over a driveway affording ample parking and turning areas. There are sweeping lawns to the front with a substantial koi carp pool with ornamental water features and paved surround and a fenced PADDOCK to the side. There is a substantial range of OUTBUILDINGS including brick and tile stabling with two-storey hayloft, extensive ranges of kennelling, poultry sheds and storage areas.
The house also has the benefit of a detached, two-storey STAFF / GUEST COTTAGE with a KITCHEN AREA, BATHROOM and SITTING ROOM to the ground floor with an open-tread staircase rising to the first floor DOUBLE BEDROOM.
There is a paved terrace to the rear of the cottage with an original run of pigsties and adjoining the cottage is a corrugated four-bay DUTCH BARN.
Services - We are informed by the Vendors that mains water and electricity are connected, drainage is to a septic tank and the central heating is oil-fired.
COUNCIL TAX BAND F - South Staffordshire DC.
POSSESSION Vacant possession will be given on completion.
Brochures
Full DetailsBrockhurst Grange, Brockhurst, TF11 8NE
NEAREST STATIONS
Distances are straight line measurements from the centre of the postcode- Cosford Station4.8 miles
- Albrighton Station5.0 miles
- Shifnal Station5.5 miles
About the agent
WHO ARE WE?
Fields of Shifnal is a privately owned Agency based in the heart of the South Shropshire countryside, wholly Independent of National or even Regional networks and specialising in a cross section of distinctive property within Shifnal and the surrounding rural villages.
In a corporate world, Fields of Shifnal consciously aims to preserve the local identity of important services such as Estate Agency. If you have missed the friendliness and accessibility of the "c
Industry affiliations

Notes
Disclaimer - Property reference 10429797. The information displayed about this property comprises a property advertisement. Rightmove.co.uk makes no warranty as to the accuracy or completeness of the advertisement or any linked or associated information, and Rightmove has no control over the content. This property advertisement does not constitute property particulars. The information is provided and maintained by Fields Of Shifnal Ltd, Shifnal. Please contact the selling agent or developer directly to obtain any information which may be available under the terms of The Energy Performance of Buildings (Certificates and Inspections) (England and Wales) Regulations 2007 or the Home Report if in relation to a residential property in Scotland.
Auction Fees: The purchase of this property may include associated fees not listed here, as it is to be sold via auction. To find out more about the fees associated with this property please call Fields Of Shifnal Ltd, Shifnal on 01952 455012.
*Guide Price: An indication of a seller's minimum expectation at auction and given as a “Guide Price” or a range of “Guide Prices”. This is not necessarily the figure a property will sell for and is subject to change prior to the auction.
Reserve Price: Each auction property will be subject to a “Reserve Price” below which the property cannot be sold at auction. Normally the “Reserve Price” will be set within the range of “Guide Prices” or no more than 10% above a single “Guide Price.”
Map data ©OpenStreetMap contributors.
