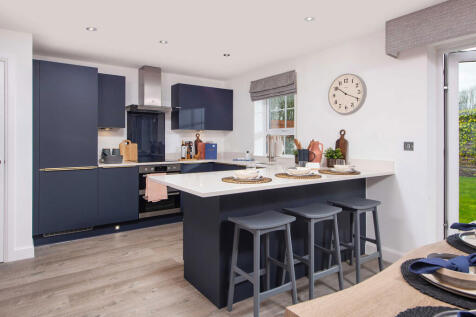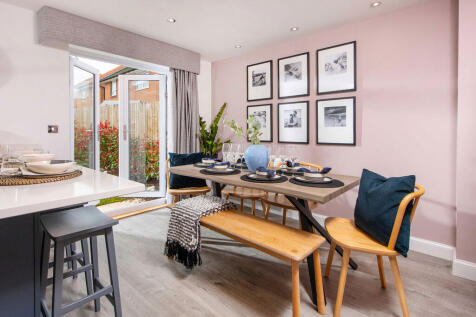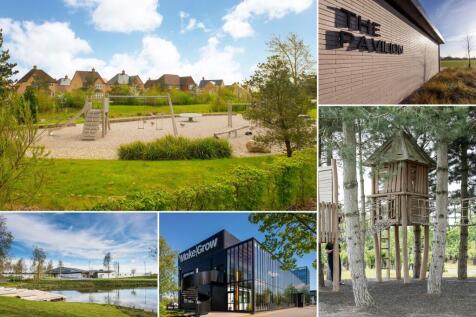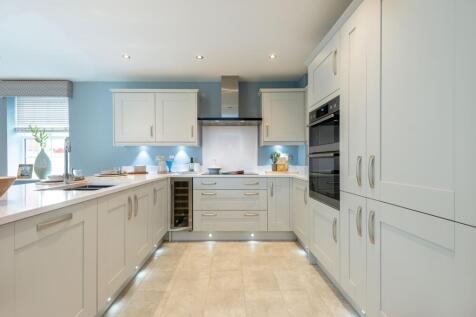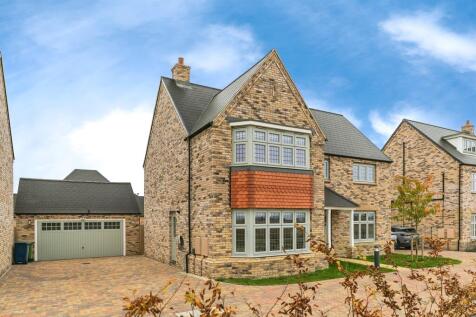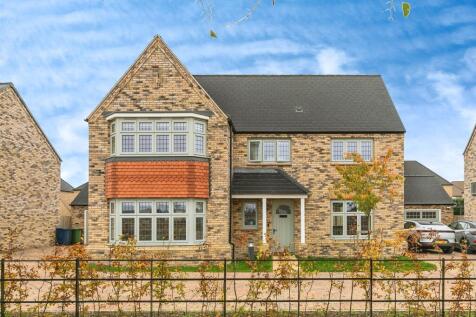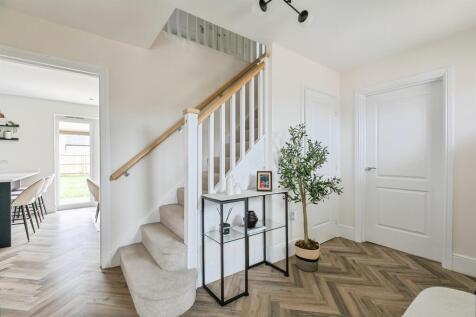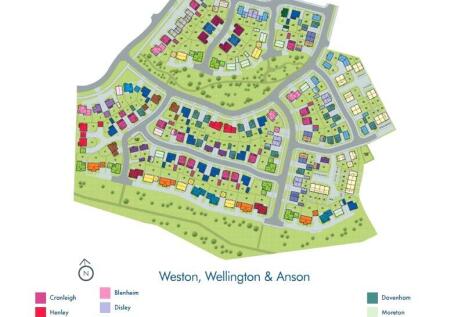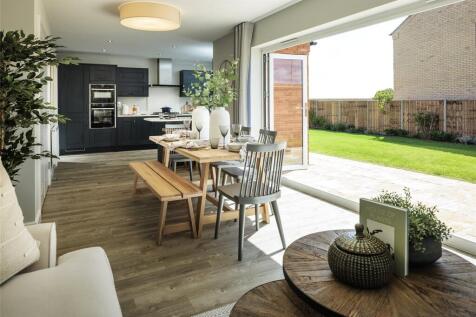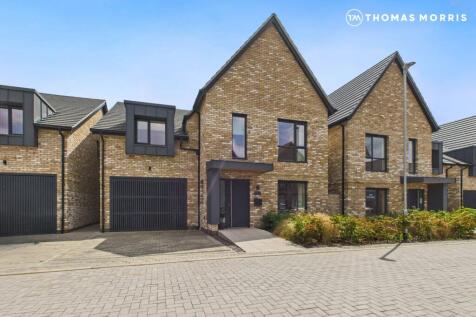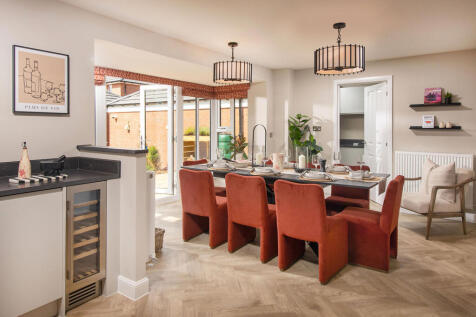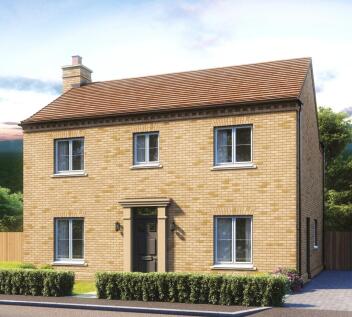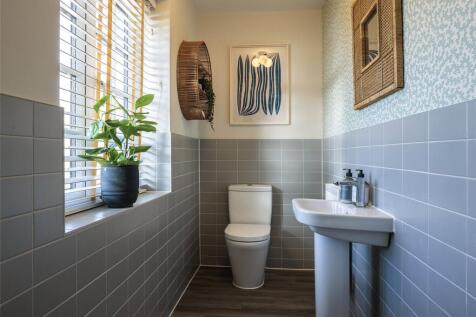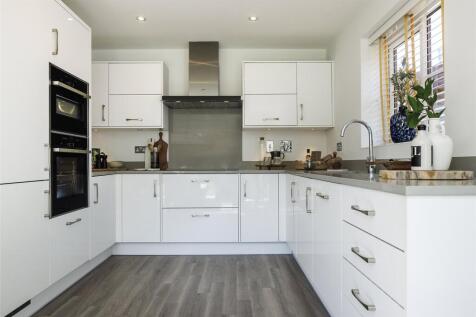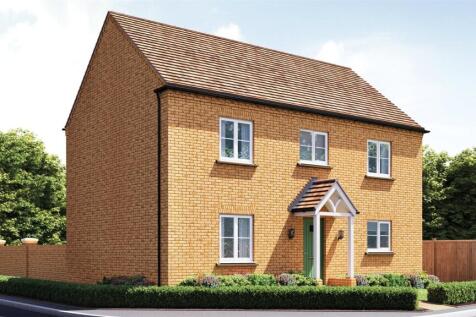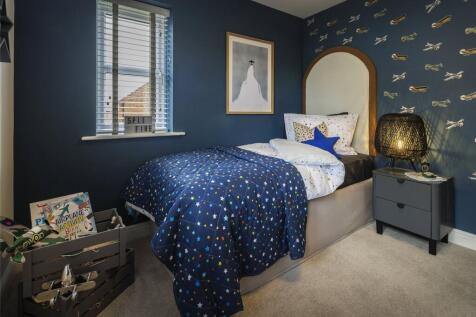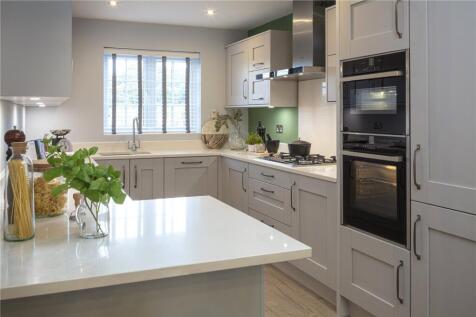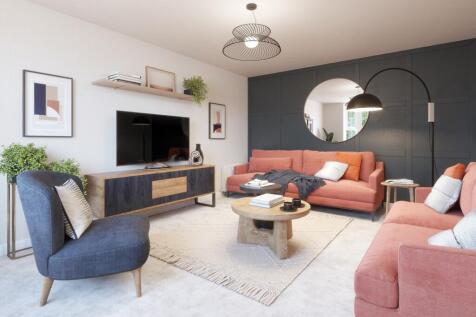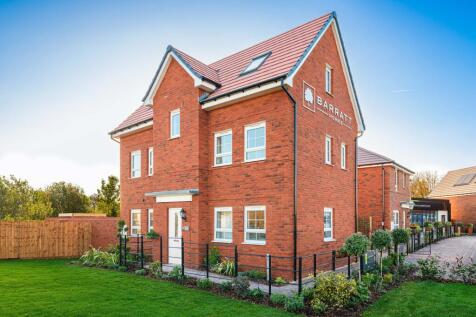Houses For Sale in Alconbury Weald, Cambridgeshire
LINK-DETACHED - Show Home available to view - £19,999 DEPOSIT CONTRIBUTION* - FLOORING INCLUDED - UPGRADED KITCHEN | In the Chester is the large open-plan kitchen/dining area, breakfast bar and French doors onto the rear garden. The lounge is bright & airy. A handy utility cupboard and wardrobe s...
SOUTH FACING GARDEN - £20,000 DEPOSIT BOOST - SOLAR PANELS INCLUDED - EV CHARGING POD - OVERLOOKING OPEN SPACE - THE MORETON - Featuring two sets of French doors onto the garden from the spacious lounge and open-plan kitchen diner. Also on the ground floor is a separate dining room and utility ro...
An exceptional family home, The Harrogate offers space and style in abundance. The four-bedroom home is part of the Heritage Collection and is home offering energy efficiency and modern conveniences throughout. The Harrogate is designed for family living where everyone has their own space. Downs...
5% DEPOSIT BOOST WORTH £26,250* - UPGRADED KITCHEN - FLOORING PACKAGE INCLUDED - THE HOLDEN - Discover the stunning open-plan kitchen at the rear, featuring a walk-in glazed bay with French doors, perfect for family gatherings. A separate utility room and ground floor storage keep things clutter-...
**LAST ONE** available - £20K DEPOSIT CONTRIBUTION* - FLOORING INCLUDED - UPGRADED KITCHEN Solar panels & EV Charger - Detached 4 double bedroom home - Garage & 2 car driveway - Open-plan kitchen diner-Study - ideal home office - Main bedroom with en-suite - The Avondale benefits from a large ope...
£10,000 DEPOSIT CONTRIBUTION* - WEST FACING GARDEN - SOLAR PANELS - EV CHARGING POD - THE KIRKDALE SPECIAL - Featuring an open-plan kitchen diner and family area with French doors onto the garden. At the front of the home is a spacious lounge. Upstairs are two double bedrooms, the main with en-s...
**WEST garden** - Solar Panels - **CARPORT + GARAGE - £10,000 Deposit Boost! The impressive size of the Radleigh ensure there's plenty of space for the whole family and provides room for everyone's belongings meaning you'll benefit from clutter-free living. The wide hallway gives you a sense of...
£20,000 DEPOSIT CONTRIBUTION* - UPGRADED KITCHEN - FLOORING INCLUDED - The Hurst features an open-plan kitchen diner with French doors onto your garden. Plus, handy utility space. To the front of this home is the spacious lounge. Upstairs are four double bedrooms. The second bedroom benefits fro...
An exceptional four-bedroom, three-storey semi-detached townhouse occupying a truly enviable position overlooking the Alconbury Weald Cricket Pitch, offering a wonderful sense of open space rarely found within a modern development.
£20K DEPOSIT CONTRIBUTION- FLOORING INCLUDED - UPGRADED KITCHEN - SOUTH FACING GARDEN - The Hurst features an open-plan kitchen diner with French doors onto your garden. Plus, handy utility space. To the front of this home is the spacious lounge. Upstairs are four double bedrooms. The second bed...
This exceptional town house offers beautifully positioned accommodation with a stunning open aspect and balcony views over the cricket pavilion. Generous driveway for four cars and oversized garaging. Hugely desirable estate location. Must be viewed to be appreciated.
£5K DEPOSIT CONTRIBUTION - FLOORING PACKAGE INCLUDED - SOLAR PANELS - EV CHARGING POD - The Hesketh features an open-plan kitchen diner with French doors onto the garden. While the lounge offers a retreat to relax into in the evenings. Upstairs are two double bedrooms, the main with en-suite. Plu...
Generously designed and beautifully contemporary, The Amberley is an ideal family home, with additions like underfloor heating and ultrafast broadband. This three-bedroom house provides abundant space downstairs, complemented by three spacious bedrooms and a family bathroom upstairs. As an Eco El...
£10,000 DEPOSIT BOOST - SOLAR PANELS & EV CHARGING POD - THE INGLEBY is a modern four bedroom home. The ground floor features an open-plan kitchen with dining and family areas, French doors lead out onto the garden. The first floor features two double bedrooms, the main bedroom with an en suite,...
From the impressive roofline to the decorative door cornice that adds elegance to the entrance, The Warwick II has an authentic aura that underlines the sense of quality and craftsmanship that is evident throughout. Yet practicality will also be at the heart of your charming new three bedroom hou...
10K DEPOSIT CONTRIBUTION - UPGRADED KITCHEN WITH INTEGRATED APPLIANCES - SOLAR PANELS & EV CHARGING POD - THE WOODCOTE - Featuring a modern kitchen at the front of the home, to the rear is your spacious lounge/dining area with a box-bay window and French doors onto the garden. Upstairs are two do...
LINK-DETACHED - Show Home available to view - £19,999 DEPOSIT CONTRIBUTION* - FLOORING INCLUDED - UPGRADED KITCHEN | In the Chester is the large open-plan kitchen/dining area, breakfast bar and French doors onto the rear garden. The lounge is bright & airy. A handy utility cupboard and wardrobe s...
**Detached** 3 bed home - Popular Style - £10,000 DEPOSIT BOOST - The Hadley - A detached 3 bedroom home. Featuring an open-plan kitchen diner with French doors onto the garden. On the opposite side is a spacious lounge. Upstairs you'll find two double bedrooms, the main with en-suite. A single ...
