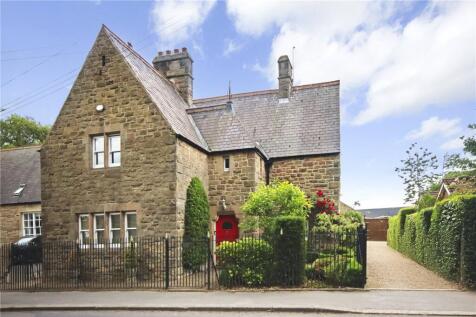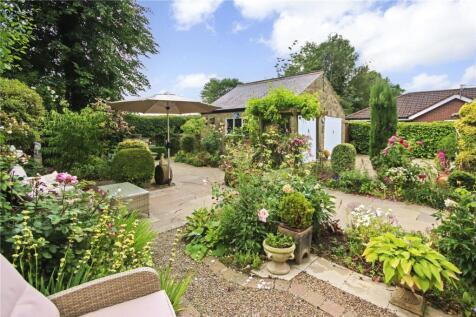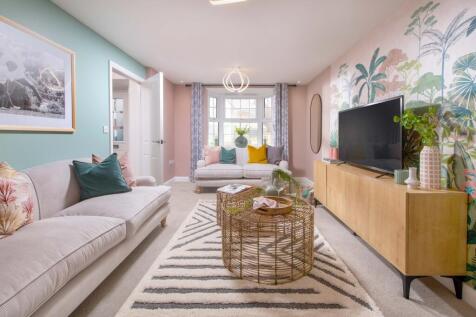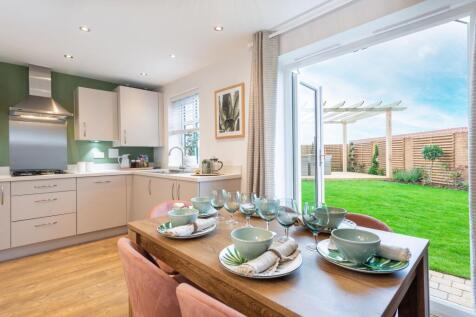Properties For Sale in Belmont, Durham
Situated in a sought after location on the outskirts of Durham is this immaculately presented and substantial five/six bedroom detached family home. Positioned a plot of approximately ½ an acre, this luxury property represents one of the finest homes within the area having been finished ...
Set behind a gated 200ft private driveway in the prestigious enclave of Ramside Park, this awe-inspiring five-bedroom detached home offers over 7,770 sq ft of architectural excellence and refined living. Perfectly positioned for easy access to Durham and Sunderland, this modern mansion is set on ...
An excellent investment opportunity comprising of seventeen two bedroom residential apartments, situated over shops in the Belmont area of Durham. The flats are mostly tenanted and currently produce a good income stream with substantial potential for improvement as leases are renewed or existing ...
Large 5 bedroom detached house with completely separate annexe and large double garage with electric up and over door. Externally there’s a l enclosed walled and fenced private garden with laid lawn and patio enjoying the surrounding open countryside views. The property is now at first f...
Sat on a prominent plot on the entrance to the estate we are delighted to offer this extended 5 bedroom detached family home. The house has a spacious and flexible floorplan comprising entrance porch, hallway with stairs to first floor, good sized lounge/ diner with a feature fireplac...
No Upper Chain ** Large Generous Plot ** Sunny Rear Aspect ** Good Further Potential ** Spacious Layout ** Popular & Convenient Location ** Must Be Viewed ** Opportunities to acquire a substantial family home on an established residential estate are rare, particularly one that offers suc...
PART EXCHANGE plus £10,000 DEPOSIT BOOST. PLOT 95 | The Tern is a 3-storey home designed around flexible family living. The open-plan kitchen with dining area is full of light, with French doors to your garden. In the lounge, you'll enjoy dual aspect views with a lovely bay window. On the first f...
PART EXCHANGE & £10,000 towards your move. This detached 4 bedroom home features a bay fronted-lounge and INTEGRAL GARAGE with driveway. Downstairs also benefits from an OPEN-PLAN KITCHEN DINER and family area with FRENCH DOORS onto the garden. Completing this floor is a WC with UTILITY SPACE, ha...
Substantially improved four-bedroom detached family home with a generous private rear garden. The property has been fully renovated to a high standard by the current owners, including replacement solid oak internal doors throughout and a new heating system, complemented by Victorian-style radiato...
5% DEPOSIT BOOST worth £17,190 | The impressive entrance hall leads to an OPEN-PLAN KITCHEN-DINER with a glazed bay and FRENCH DOORS to your rear garden. The kitchen has an adjoining UTILITY, which is ideal for school uniforms and muddy football kits. You'll love the DUAL ASPECT LOUNGE, which is ...
PART EXCHANGE & £10,000 towards your move | A bright OPEN-PLAN KITCHEN with a dedicated dining area, walk-in glazed bay opening out onto the garden and adjacent UTILITY ROOM. A separate bay fronted lounge to relax and unwind and enjoy with friends and family. The first floor has two double bedroo...
Having been fully renovated and extended by our clients during their ownership, we are delighted to offer this three bedroomed detached family home sat on a substantial plot. The property has a flexible floor plan of accommodation comprising: good sized entrance porch leading to the op...
No Chain ** Ideal Family Home ** Popular & Convenient Location ** Small Modern Development ** Good Road Links ** Gardens, Ample Parking & Garage ** Bi-Fold Doors to Garden ** Open Plan Living ** Double Glazing & GCH ** Solar Panels & EV Charging Point ** Must Be Viewed ** As you step thr...
PART EXCHANGE XTRA plus £10,000 DEPOSIT BOOST. | The Dalesbread's traditional look conceals the modern, flexible home inside. A GOOD-SIZED LOUNGE leads to a bright, OPEN-PLAN KITCHEN and dining area, with access to the rear garden via FRENCH DOORS. A SEPARATE UTILITY adds practicality and an INT...
Superb Family Home ** Popular & Convenient Location ** Small Modern Development ** Good Road Links ** Gardens, Ample Parking & Garage ** Bi-Fold Doors to Garden ** Open Plan Living ** Double Glazing & GCH ** Must Be Viewed ** As you enter through the front door, the open-plan layout imme...
Situated on a larger corner plot, we are delighted to offer for sale this substantially improved and extended four bedroomed semi detached home. The house has been extensively modernised by our clients during their ownership and has accommodation comprising: large entrance porch with m...
The Quail - Featuring an OPEN-PLAN KITCHEN diner with utility room and FRENCH DOORS. At the front of the home is a BAY-FRONTED LOUNGE. On the first floor are two double bedrooms and bathroom. While the top floor is dedicated to the main bedroom with EN-SUITE and DRESSING AREA.
The Roussin is a fantastic 3-bed home ideal for growing families needing more space. Step into the impressive entrance hall which leads to your stylish KITCHEN-DINER and SPACIOUS LOUNGE. Both full of natural light thanks to two sets of FRENCH DOORS to your garden. Upstairs, there are two great do...
This extended semi-detached house presents an excellent opportunity for families and professionals alike. Boasting three well-proportioned bedrooms, this property offers ample space for comfortable living. The two reception rooms provide versatile areas for relaxation and entertainment, making it...



















