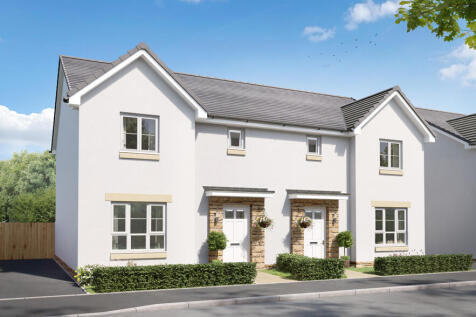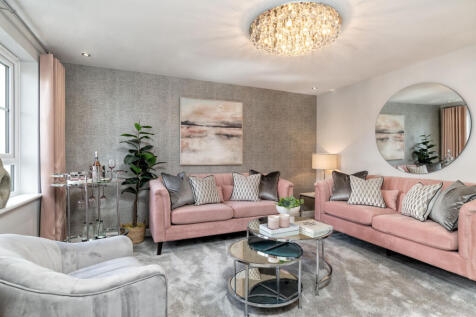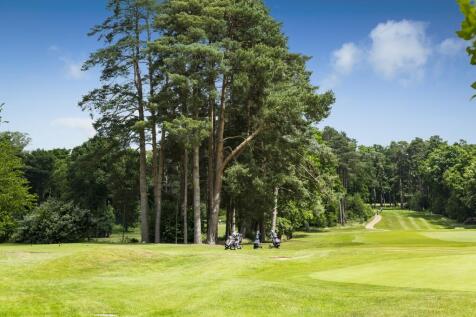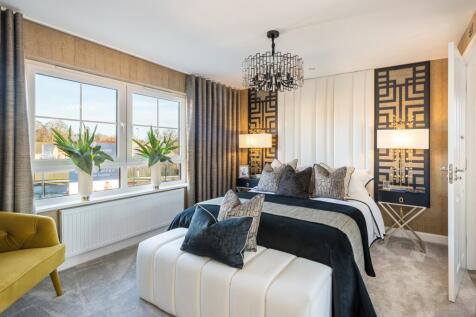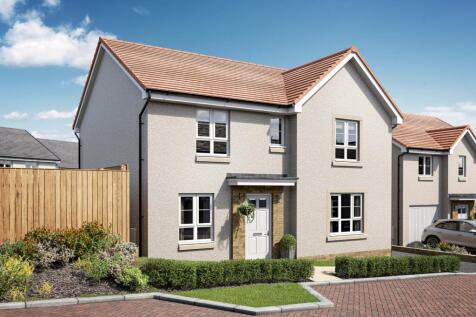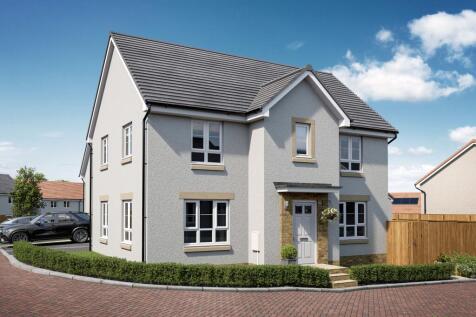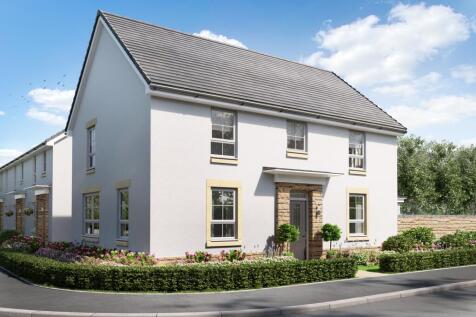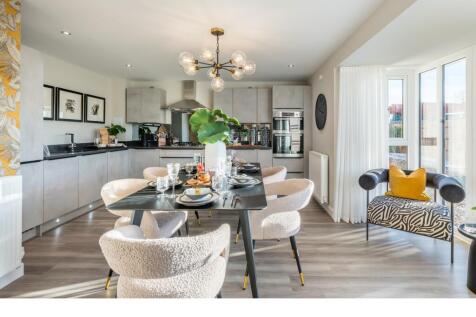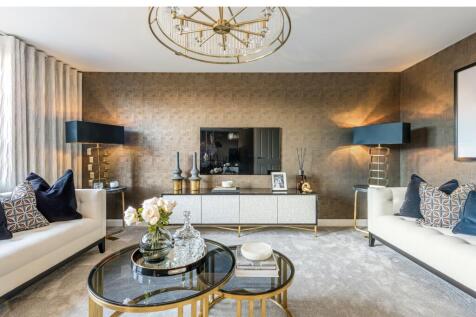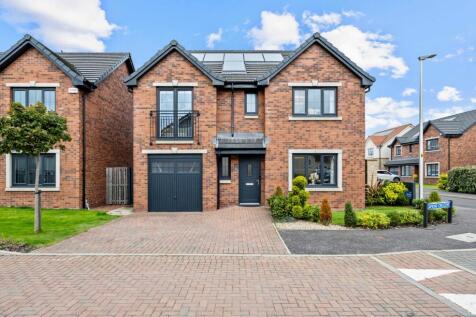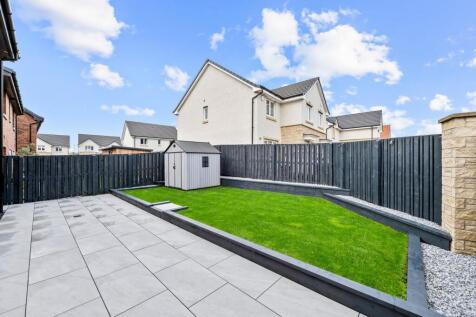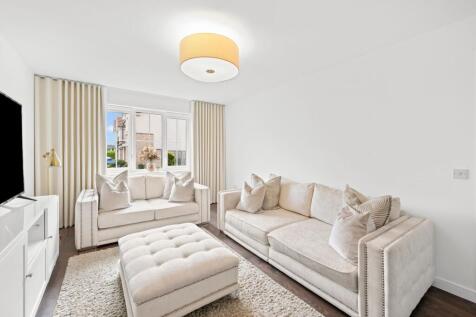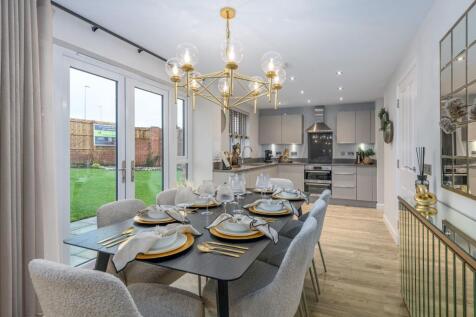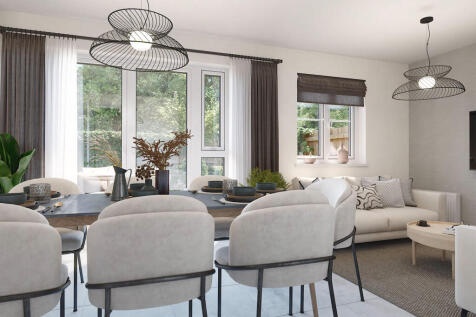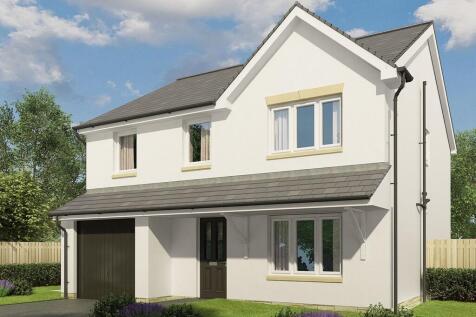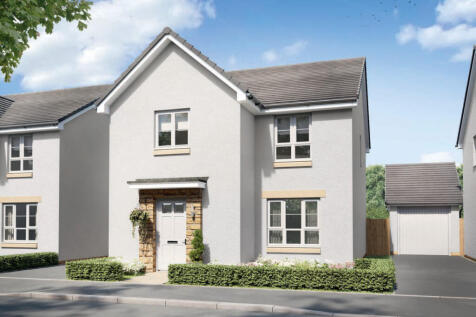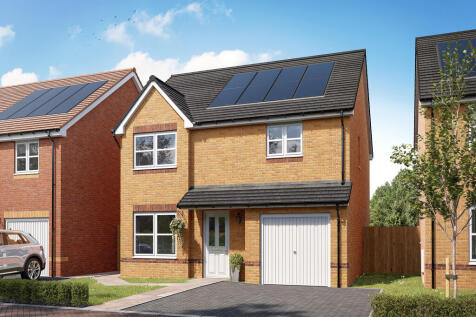Properties For Sale in Binny East, Broxburn, West Lothian
As you enter the Craigend, you will find a bright and airy lounge at the front of the home and an open-plan kitchen/dining/family area at the back with a patio door to the garden. A useful utility room and WC complete the ground floor. Three double bedrooms, with the main bedroom featuring an en ...
The lounge is located to the front of this home with the kitchen/dining/family area to the back. A utility room and WC are located just off the kitchen and French doors lead to the back garden. All four double bedrooms are located upstairs with the main bedroom offering an en suite. The upstairs ...
A practical family home designed for modern living where light and space rule. An open-plan kitchen with adjacent utility room and WC has bright dining and family areas leading to the garden via a French doors. The spacious lounge to the front has plenty of room to relax in. Upstairs are four dou...
The Balloch is a flexible four bedroom home offering an open-plan kitchen with a dining and family area featuring French doors leading to the back garden. The ground floor also features a generous lounge, study, utility room and WC. On the first floor you will find four double bedrooms with an en...
The Balloch is a flexible four bedroom home offering an open-plan kitchen with a dining and family area featuring French doors leading to the back garden. The ground floor also features a generous lounge, study, utility room and WC. On the first floor you will find four double bedrooms with an en...
Impressive 4 Bedroom Detached Home Large Entrance Hall Lounge Picture Window Large Family/ Dining. Kitchen with Seperate Utility Side Door Integral Door to garage. WC and Storage. Spacious upper hallway leading to 4 well proportioned Bedrooms Main with En-suite Bathroom with feature walk in Shower
Downstairs in The Stobo, you will find an open-plan kitchen/dining/family area with French doors to the garden and adjoining utility room. Back down the hallway there is a WC and spacious lounge to the front of the home. Upstairs you will find all four double bedrooms, with the main bedroom featu...
Downstairs, you will be welcomed through a hallway featuring a WC and storage cupboard. To one side, you will find a kitchen/dining/family area, utility room and French doors leading out to the garden and to the other side, you will find a lounge. Four double bedrooms are upstairs, along with an ...
Downstairs, you will be welcomed through a hallway featuring a WC and storage cupboard. To one side, you will find a kitchen/dining/family area, utility room and French doors leading out to the garden and to the other side, you will find a lounge. Four double bedrooms are upstairs, along with an ...
The Falkland is perfect for a growing family looking for more space. Downstairs features a spacious lounge, open-plan kitchen/dining/family area with access to the back garden through French doors, utility room and WC. Four double bedrooms can be found upstairs, with two of the bedrooms featuring...
The Ralston is a detached family home with a detached single garage. On the ground floor, you will find a lounge, WC, an open-plan kitchen/dining/family area featuring a breakfast bar and French doors to the garden, as well as an adjoining utility room. Heading upstairs, you will find four double...
The Falkland is perfect for a growing family looking for more space. Downstairs features a spacious lounge, open-plan kitchen/dining/family area with access to the back garden through French doors, utility room and WC. Four double bedrooms can be found upstairs, with two of the bedrooms featuring...
The Ralston is a detached family home with a detached single garage. On the ground floor, you will find a lounge, WC, an open-plan kitchen/dining/family area featuring a breakfast bar and French doors to the garden, as well as an adjoining utility room. Heading upstairs, you will find four double...
The Balloch is a flexible four bedroom home offering open-plan kitchen/dining/family area featuring French doors to the back garden. The ground floor also features a generous lounge, study, utility room and WC. On the first floor, you will find four double bedrooms with an en suite to the main be...
On the ground floor you will find a bright open-plan kitchen/dining/family space with French doors to the garden and a separate utility room. The spacious lounge is a perfect place to relax, while great storage space, helps keep everything neat and tidy. Upstairs, there are four double bedrooms -...
Downstairs in The Stobo, you will find an open-plan kitchen/dining/family area with French doors to the garden and adjoining utility room. Back down the hallway there is a WC and spacious lounge to the front of the home. Upstairs you will find all four double bedrooms, with the main bedroom featu...
A luxurious 4 bedroom detached home with an integral garage. The light-filled kitchen and dining area opens onto the garden via French doors, ideal for indoor-outdoor living. A spacious lounge and separate utility room complete the ground floor. Upstairs, the main bedroom includes a sleek en-suite.
The Stenton is a detached home with a driveway. An open-plan kitchen is the perfect space for entertaining as its design includes a dining area and French doors to the back garden. The ground floor also offers a separate lounge and a useful utility area. Upstairs comprises four double bedrooms, w...
The Balerno is a beautifully proportioned four-bedroom home with an internal garage and a large kitchen and utility area with outside access. The lounge has French doors that lead out to the garden and there's a spacious front-aspect dining room. Upstairs, bedroom one benefits from a large en suite.
