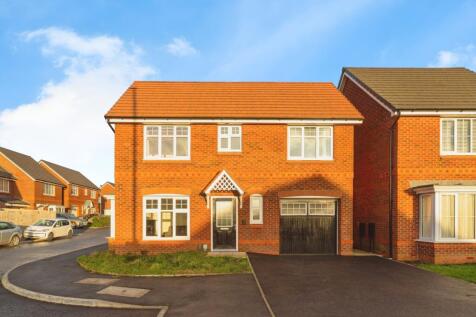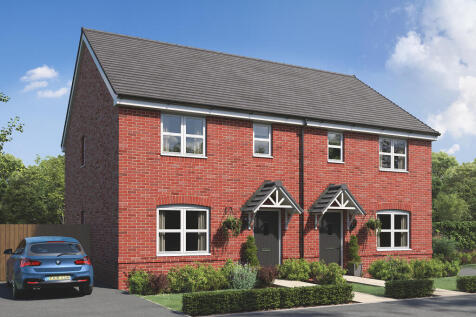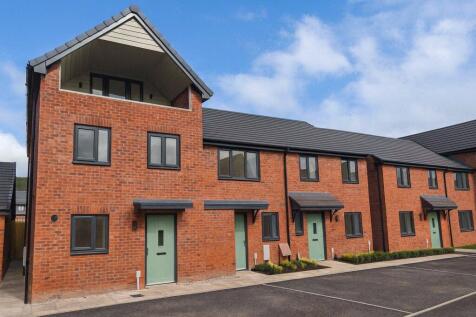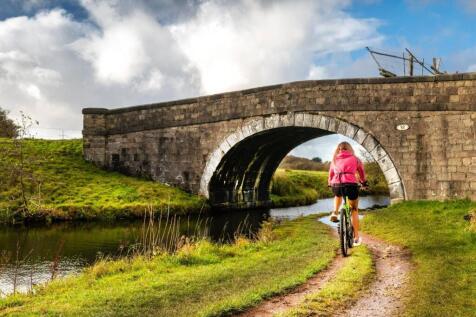Properties For Sale in Blackburn, Lancashire
Designed with families in mind, the Sherwood is a stunning three-bedroom detached home. The open plan kitchen/dining room with French doors leading onto the garden - perfect for gatherings with friends and family. There’s also a generous front-aspect living room and an en suite to bedroom one.
Welcome to Waters Edge – A Modern Waterside Community in Blackburn Tucked away on the tranquil banks of Fishmoor Reservoir, Waters Edge is a picturesque new development that offers so much more than just a beautiful view. Located just 1.5 miles from Blackburn town centre and mome...
Presenting an exceptional opportunity to acquire a three-bedroom detached house, offered for sale in good condition and positioned within a sought-after location. Combining space, functionality, and a host of appealing features, this residence is ideal for families seeking a well-appointed home w...
Welcome to Waters Edge – A Modern Waterside Community in Blackburn Tucked away on the tranquil banks of Fishmoor Reservoir, Waters Edge is a picturesque new development that offers so much more than just a beautiful view. Located just 1.5 miles from Blackburn town centre and mome...
SPACIOUS FOUR-BEDROOM DETACHED HOME IN BLACKBURN Welcome to this delightful house located in the sought-after area of Dale View, Blackburn. This property offers a perfect blend of comfort and practicality, making it an ideal family home. As you enter, you are greeted by a spacio...
A fantastic five bedroom mid-terraced property welcomed to the market in a highly-sought after position. With it's generous internal footprint, well-presented interior and off-street parking, this home would appeal to upsizing families. (EPC - TBC)
An outstanding three bedroom semi-detached home, offered to the market with no onward chain. Boasting a stunning interior, generous living accommodation, a large driveway with garage, and a private rear garden overlooking the canal, this property is ideal for buyers seeking a peaceful yet desirab...
A modern layout with a spacious top floor bedroom suite and flexible living spaces. This home offers plenty of room to grow and adapt to your lifestyle needs Spread out over 2.5 floors, The Braxton has an open plan feel, providing plenty of room for everyone to enjoy having their own space.
The Galloway is a home to grow into and a home to grow up in and it will suit you down to the ground. The utility room is a great extra that will help you to keep the kitchen and dining room clear, and the ensuite bedroom is a treat that will give you your own space at the end of the day.
Four bedroom semi detached dormer bungalow situated in the ever popular Feniscowles area of Blackburn, close to all excellent local amenities and within easy reach of this M65 motorway. The accommodation briefly comprising entrance vestibule, lounge with open kitchen, two ground floor bedrooms, s...
An outstanding five bedroom end of terraced property welcomed to the market on the highly sought-after Revidge Road. Occupying a large internal footprint of approximately 1,920 square feet and spanning across four floors, this superb home with it's contemporary kitchen, low maintenance gardens an...
A very impressive and deceptively spacious modern semi-detached house situated on this much sought after residential development off Gib Lane. The accommodation is arranged over 3 floors and has 4 bedrooms (one with an en-suite shower room), along with a family bathroom and ground floor cloakroom...
The Galloway is a home to grow into and a home to grow up in and it will suit you down to the ground. The utility room is a great extra that will help you to keep the kitchen and dining room clear, and the ensuite bedroom is a treat that will give you your own space at the end of the day.
Modern 3-Bedroom Semi-Detached Home with Balcony & Open-Plan Living ** Incentives Available ** This stylish and well-proportioned 3-bedroom semi-detached home offers modern design and generous living space in a sought-after location. The property features a spacious open-p...
A truly impressive three-bedroom detached family home, positioned within a sought-after pocket of Livesey. Set on a generous corner plot, the property offers a modern, well-appointed interior, off-road parking, and a private rear garden — perfectly suited to families looking to upsize. (EPC...
*FOUR BEDROOM SEMI DETACHED HOME IN FENISCOWLES* Located in this highly desirable postcode of Horden View, this four bedroom family home has been well maintained and now presents an ideal home to move in and make your own. Complete with a detached garage and driveway parking, this property holds ...
Stunning 3-Bed Detached Home on the Prestigious Greenhills Development – Built by Kingswood Homes Situated on the highly sought-after Greenhills development by the well regarded Kingswood Homes, this beautifully presented three-bedroom detached property offers modern living in the desi...
Inspired by the way modern families live today, the 1027.07 sq. ft of The Stanford gives you three floors of perfectly planned space. The second you step inside it feels like a welcoming family home. The airy lounge with stunning bay window provides the ideal area to relax, but like most families...
Enjoy a £12,750 boost* on this home! Whether it is to contribute towards your deposit, cover Stamp Duty, help with mortgage payments or use toward upgrades, speak to us today to find out how we can help you move.If you're looking for a standout home, this is it. This impressive terr...



















