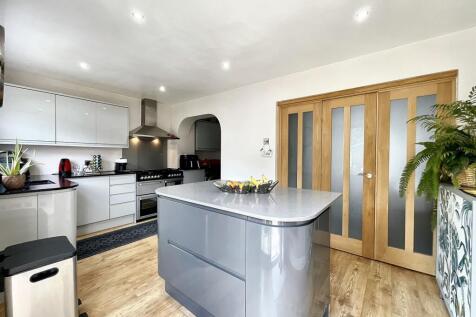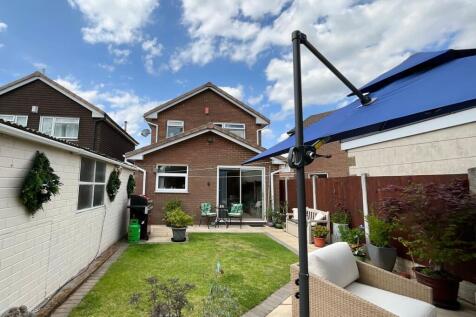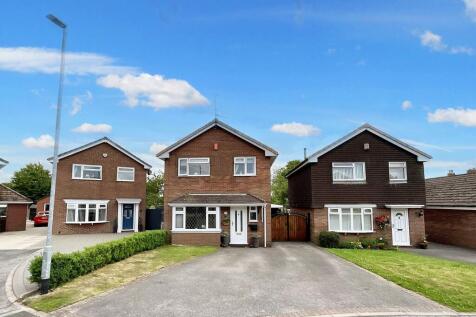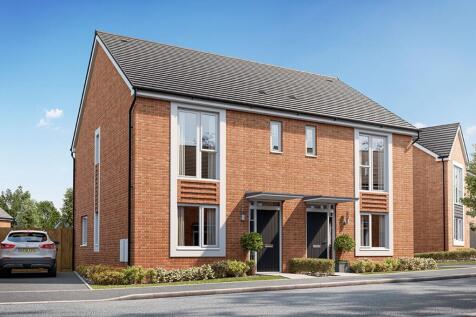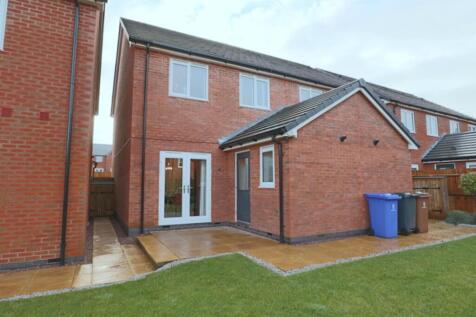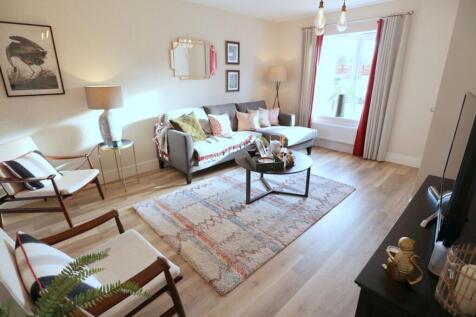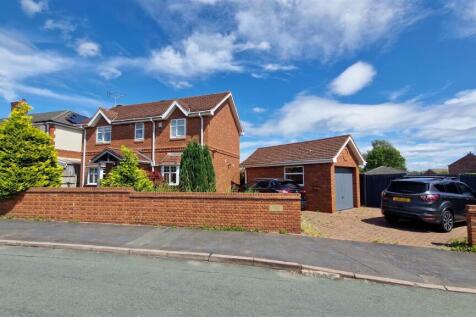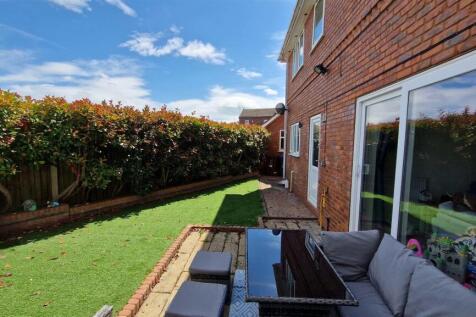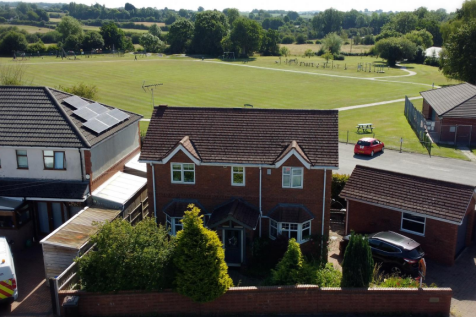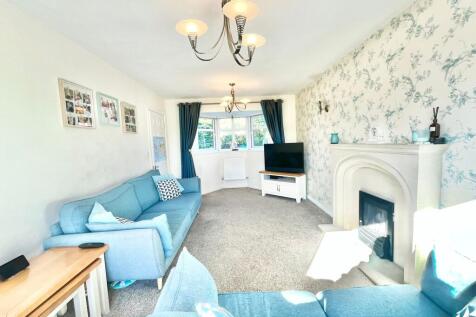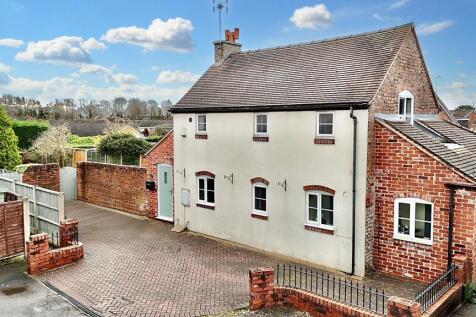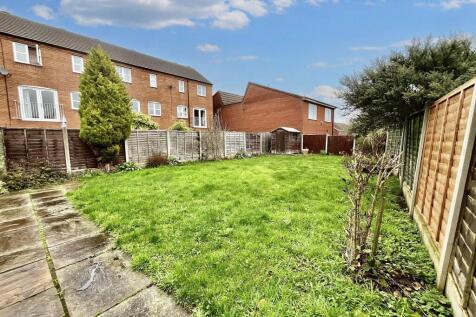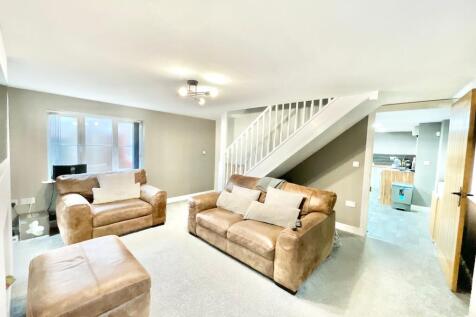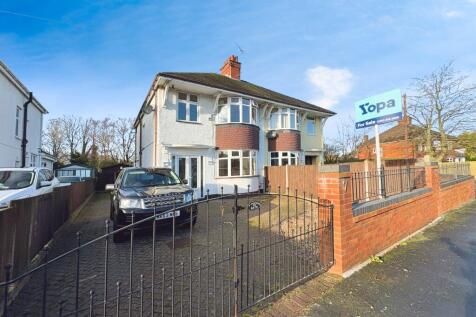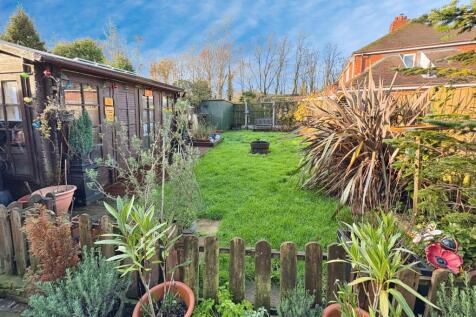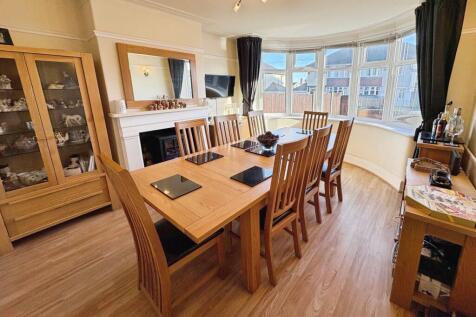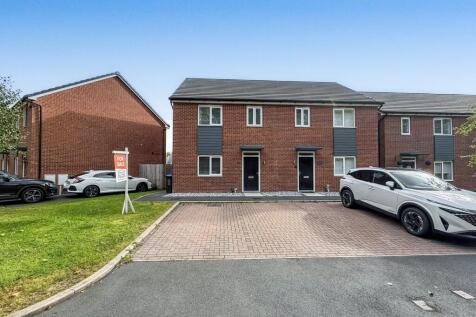Properties For Sale in Blythe Bridge, Stoke-On-Trent, Staffordshire
THE IDEAL STARTER HOME- Benefitting from an ensuite for both bedrooms is the popular Wilfred house type. The property in brief comprises of; Entrance Hallway, Downstairs WC, Lounge Diner, Kitchen, Landing and Two Bedrooms each with an Ensuite. Externally the property benefits from off road par...
A traditional semi-detached family home occupying a large corner plot in a popular and sought after residential suburb on the outskirts of Blythe Bridge. This really is a lovely house which has been extensively remodelled and upgraded by the current owners to create a comfortable family home whic...
SPLENDID FAMILY HOME - This renovated three bedroom detached house presents an attractive opportunity for those seeking a well proportioned family home in the popular Blythe Bridge area. The property is offered with no onward chain, facilitating a straightforward purchase process.
The Houghton - 3-bed semi-detached property at Blythe Fields by St Modwen Homes. Bright and airy ground floor with kitchen diner, guest WC, and laundry area. Three bedrooms upstairs, master with en suite. Easy access to A50 and amenities. Modern home security and heating technology.
It’s all about open-plan in the Capplebarrow. If it’s light and spacious you are after then no need to look any further, this home is for you. The family, kitchen, and dining space offer you an ample & modern style of living. The master bedroom features an en-suite and fitted ward...
Stunning 3-Bedroom Family Home with Garage & Garden This beautifully presented three-bedroom detached home offers spacious and well-appointed living throughout. Located in a desirable residential area, the property features a welcoming entrance hall, generous dual-aspect lounge with bay windo...
Abode are delighted to present this beautifully presented three bedroom split level family home, offering spacious and versatile accommodation throughout. Thoughtfully extended and enhanced by the current owners, the property features a stylish open-plan kitchen/diner at the rear perfect...
We are acting in the sale of the above property and have received an offer of £252,500 on the above property. Any interested parties must submit any higher offers in writing to the selling agent before exchange of contracts takes place. Set in the heart of the ever-popular Blythe Fi...
It’s all about open-plan in the Capplebarrow. If it’s light and spacious you are after then no need to look any further, this home is for you. The family, kitchen, and dining space offer you an ample & modern style of living. The master bedroom features an en-suite and fitted ward...
Belvoir Estate Agents welcome to the sales market this traditional three bedroom semi-detached property located in the popular residential area of Blythe Bridge conveniently placed within easy reach of local amenities, schools, railway station and commuting links. This welcoming family home bo...
**No Upward chain** Belvoir Estate Agents welcome to the sales market this traditional bay fronted three bedroom family home occupying a generous corner plot in the much sought after and highly regarded residential area of Blythe Bridge. This spacious property would now benefit from modernisat...
THE IDEAL STARTER HOME- Benefitting from an ensuite for both bedrooms is the popular Wilfred house type. The property in brief comprises of; Entrance Hallway, Downstairs WC, Lounge Diner, Kitchen, Landing and Two Bedrooms each with an Ensuite. Externally the property benefits from off road par...
This new home offers flexibility with not one but two en-suite bathrooms. Meaning whether you're having guest to stay, or moving in with a friend, you both get your own space to un-wind after a busy day. This home also benefits from an open-plan living-diner with French doors leading out to the r...
** SHARED OWNERSHIP POTENTIAL SUBJECT TO CRITERIA* Immaculately presented 3-bedroom semi detached house in popular Blythe Bridge, ideal for first-time buyers and families, offering a sociable lounge/dining kitchen, modern bathroom, parking and garden, strong EPC rating (B), and excellent tra...
*NO CHAIN* A HOME TO GROW INTO - If you’re looking for space, this one is for you! We couldn’t be happier to introduce you to this wonderful three-bedroom home located in Blythe Bridge on the popular new Blythe Fields development, featuring local shops, schools, and amenities...
Findahome are delighted to offer to the market this Very Well Presented Three Bedroom Semi Detached House situated in the heart of Blythe Bridge. Walking distance of the local Schools, shops and amenities. The spacious accommodation comprises of: Ent Hall, Lounge, Fitted Kitchen, Activity Room, U...
Situated in a highly popular area of Blythe Bridge, this end town house offers spacious and adaptable family living accommodation arranged over three floors. The property enjoys a convenient position close to a range of local amenities and provides easy access to the A50. Key features include ...



