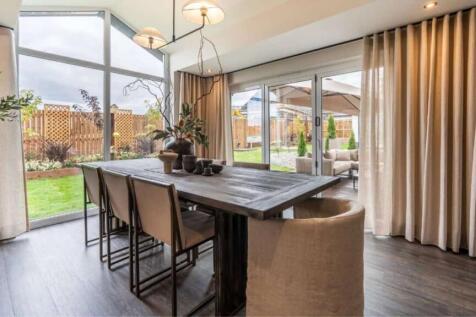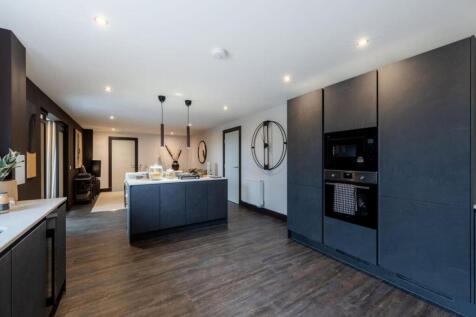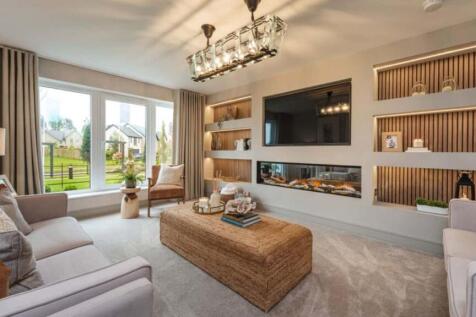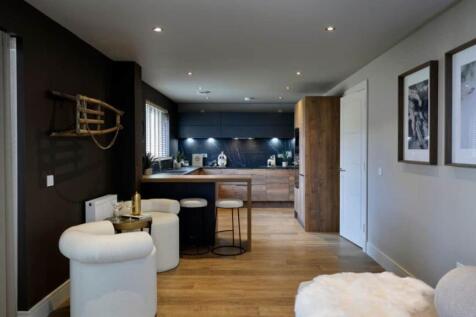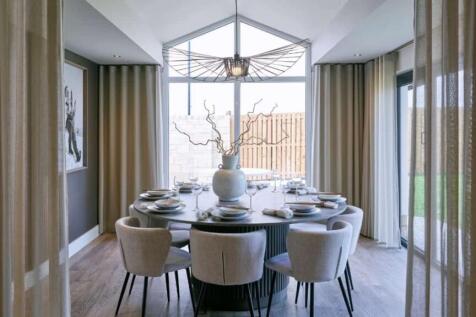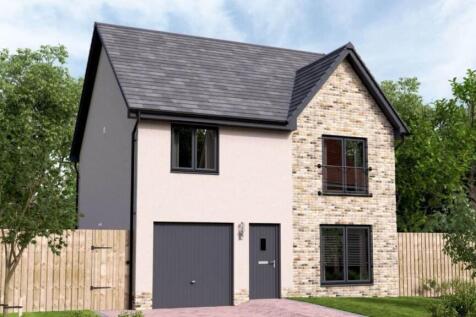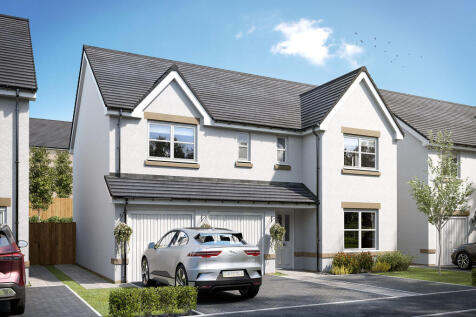Detached Houses For Sale in Bo'ness, West Lothian
WINNER of BEST LARGE FAMILY HOME at the 2023 Scottish Home Awards, The Mitchell Garden Room is a striking DETACHED FAMILY HOME and with over 2,100 SQUARE FEET OF LIVING SPACE, there is plenty of room to make this home truly yours. The downstairs space comprises a light and spacious OPEN PLAN KITC...
The Mitchell Garden Room with SOUTH FACING GARDEN is a striking DETACHED FAMILY HOME and with over 2,100 SQUARE FEET OF LIVING SPACE, there is plenty of room to make this home truly yours. The downstairs space comprises a light and spacious OPEN PLAN KITCHEN AND DINING AREA which leads into the g...
The Mackintosh Garden Room is a DETACHED FAMILY HOME offering 1,980 SQUARE FEET of living space and an INTEGRATED DOUBLE GARAGE. The downstairs space comprises a light and spacious OPEN PLAN KITCHEN and dining area to the back of the home, which leads into the STATEMENT GARDEN ROOM, offering floo...
The Mackintosh Garden Room is a DETACHED FAMILY HOME offering 1,980 SQUARE FEET of living space and an INTEGRATED DOUBLE GARAGE. The downstairs space comprises a light and spacious OPEN PLAN KITCHEN and dining area to the back of the home, which leads into the STATEMENT GARDEN ROOM, offering floo...
The Lawrie Grand is a fantastic family home with INTEGRAL GARAGE, offering nearly 2,300 SQUARE FEET of living space over THREE STOREYS. The downstairs area comprises a light and spacious OPEN PLAN DESIGNER KITCHEN, dining and family area which leads into the garden room, with CATHEDRAL STYLE WIND...
The beautifully designed Leonardo Garden Room is a welcoming detached family home offering almost 1900 SQUARE FEET OF LIVING SPACE with a SEPARATE DOUBLE GARAGE. The downstairs area comprises a light and spacious OPEN PLAN DESIGNER KITCHEN and dining area which leads into the garden room, with CA...
The Everett Grand is a DETACHED FAMILY HOME offering 2,118 SQUARE FEET of living space over THREE FLOORS and an INTEGRAL GARAGE. The downstairs space comprises a light and spacious OPEN PLAN KITCHEN and dining area to the back of the home, which leads into the STATEMENT GARDEN ROOM, offering floo...
WAS £515,000 NOW £499,995 SAVE OVER £15,000! The Everett Grand is a DETACHED FAMILY HOME offering 2,118 SQUARE FEET of living space over THREE FLOORS and an I and SOUTH FACING GARDEN. INTEGRAL GARAGE. The downstairs space comprises a light and spacious OPEN PLAN KITCHEN and dini...
*GET IN TOUCH TODAY TO FIND OUT MORE ABOUT OUR OFFERS*The 5 bedroom BRIDGEFORD is an elegant DETACHED family home boasts dual FRENCH DOORS leading to the GARDEN from both the dining and OPEN-PLAN kitchen/family area. Two bedrooms feature EN-SUITE shower rooms.
Winner of House of the Year at the 2024 Scottish Home Awards, the Jacobson Garden Room is a DETACHED FAMILY HOME with 1,755 SQUARE FEET of space. The downstairs space comprises a light and spacious OPEN PLAN KITCHEN/DINING/FAMILY ROOM to the back of the home, leading into the STATEMENT GARDEN RO...
*ASK US TODAY ABOUT OUR OFFERS* TAYFORD – A striking five-bedroom home. The DINING AND FAMILY ROOM adjoining the kitchen features TWIN FRENCH DOORS. A SEPARATE LOUNGE with double doors adds a luxurious note. The DOUBLE GARAGE is ideal for larger storage items. Upstairs, offers flexibility for a h...
*ASK US TODAY ABOUT OUR OFFERS* TAYFORD – A striking five-bedroom home. The DINING AND FAMILY ROOM adjoining the kitchen features TWIN FRENCH DOORS. A SEPARATE LOUNGE with double doors adds a luxurious note. The DOUBLE GARAGE is ideal for larger storage items. Upstairs, offers flexibility for a h...
*GET IN TOUCH TODAY TO FIND OUT MORE ABOUT OUR OFFERS* The HARFORD - This FIVE BEDROOM home has a TRADITIONAL BAY WINDOW which gives the lounge an elegant appeal, complementing a superb DINING AND FAMILY ROOM that opens on to the garden, and extends into the KITCHEN WITH SEPARATE LAUNDRY ROOM. T...
*GET IN TOUCH TODAY TO FIND OUT MORE ABOUT OUR OFFERS* The HARFORD - This FIVE BEDROOM home has a TRADITIONAL BAY WINDOW which gives the lounge an elegant appeal, complementing a superb DINING AND FAMILY ROOM that opens on to the garden, and extends into the KITCHEN WITH SEPARATE LAUNDRY ROOM. T...
The Cortona Garden Room is a DETACHED FAMILY HOME with INTEGRATED GARAGE, offering 1,393 SQUARE FEET of living space. The downstairs space comprises a light and spacious OPEN PLAN KITCHEN and dining area which leads into the STATEMENT GARDEN ROOM, with floor to ceiling CATHEDRAL STYLE WINDOWS and...
The Stockbridge is a five-bedroom, three-bathroom home with an integral garage. The lounge has French doors, the utility room off the kitchen also has outside access, and there's a separate dining room and cloakroom. There’s a family bathroom, an en suite master bedroom and a Jack and Jill bathroom.
The Stockbridge is a five-bedroom, three-bathroom home with an integral garage. The lounge has French doors, the utility room off the kitchen also has outside access, and there's a separate dining room and cloakroom. There’s a family bathroom, an en suite master bedroom and a Jack and Jill bathroom.
*GET IN TOUCH TODAY TO FIND OUT MORE ABOUT OUR OFFERS* The OAKWOOD – FOUR-BEDROOM DETACHED home with DEDICATED STUDY and SEPARATE LOUNGE. The OPEN PLAN kitchen/dining with separate LAUNDRY room is ideal for household management. The FRENCH DOORS to garden are perfect to enjoy the summer months. T...
The HARTWOOD - FOUR-BEDROOM DETACHED family home boasting OPEN PLAN KITCHEN and FAMILY DINING AREA with FRENCH DOORS leading to the GARDEN. THE lounge has a feature BAY WINDOW. Upstairs, there's a stunning EN-SUITE PRINCIPAL BEDROOM, while a further two bedrooms share a JACK AND JILL EN-SUITE. GA...
*ASK US TODAY ABOUT OUR OFFERS* The Lockwood – An elegant DETACHED four-bedroom home. With OPEN PLAN family living in mind, the kitchen/dining room features FRENCH DOORS to the GARDEN. The SEPARATE lounge is perfect for unwinding. Upstairs is the PRINCIPAL BEDROOM with EN-SUITE. BEDROOM 2 with EN...
*GET IN TOUCH TODAY TO FIND OUT MORE ABOUT OUR OFFERS* The Langwood - four-bedroom home, with SEPARATE STUDY, OPEN PLAN KITCHEN and DINING ROOM, with French doors to the garden. Upstairs, the PRINCIPAL BEDROOM with EN-SUITE and WALK-IN WARDROBE and further three bedrooms are ideal for any family.



