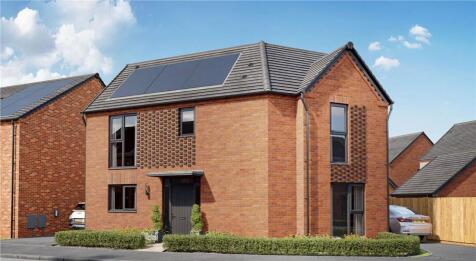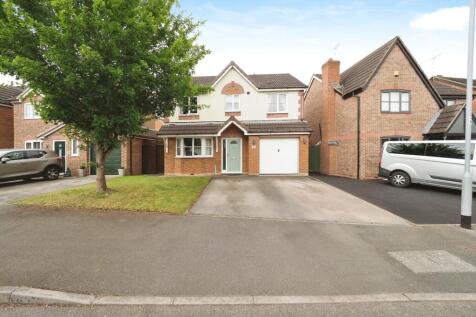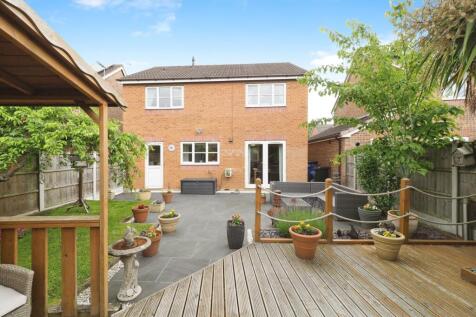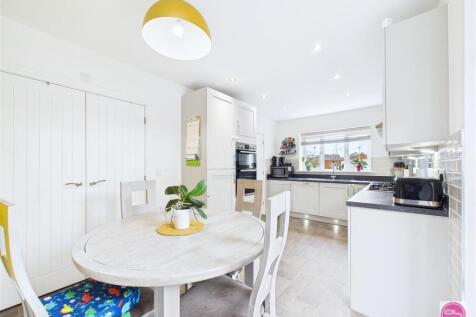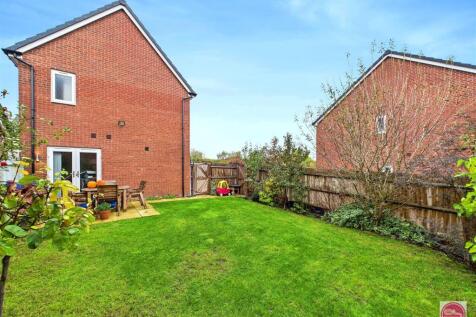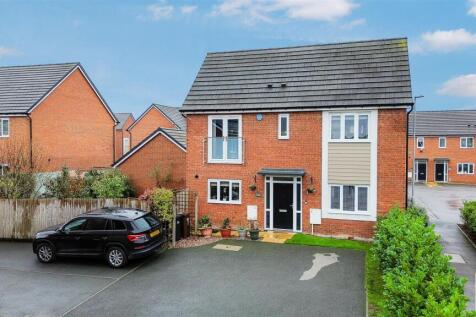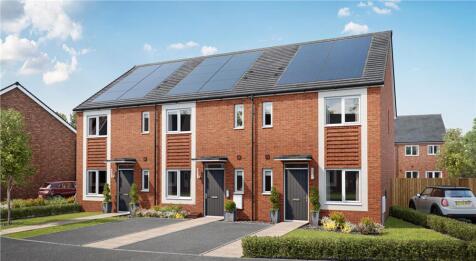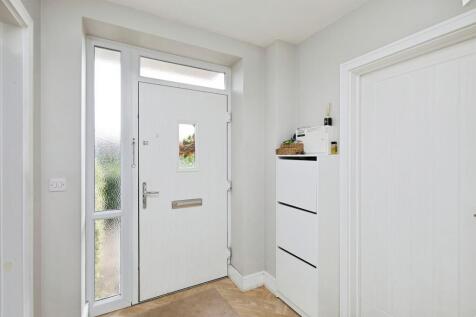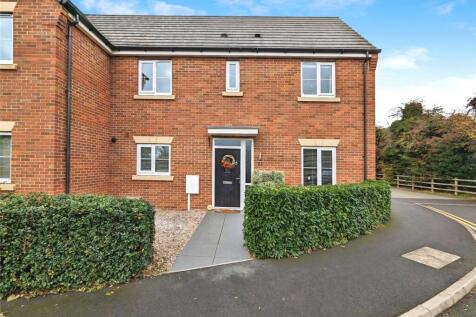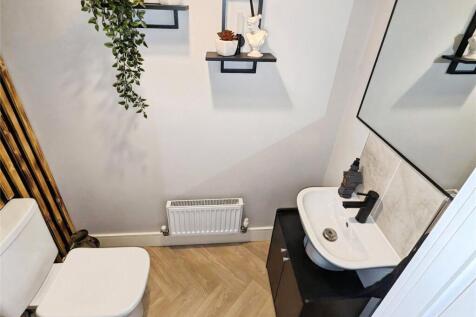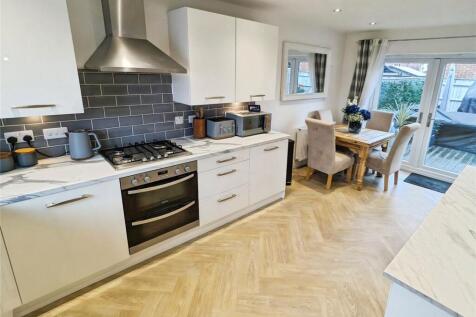Properties For Sale in Branston, Burton-On-Trent, Staffordshire
A well-presented detached family home offering four bedrooms, a family bathroom, driveway, kitchen, Lounge/Diner and garden. The property is positioned within a quiet area with good access to the local shops and transport links. To the ground floor there is an entrance hallway, WC, kitchen, loung...
A superb four bedroom semi detached property, having a versatile accommodation, situated within a popular location having access to a range of local amenities and transport links. The property benefits from four well proportioned bedrooms, fully fitted kitchen diner, integral garage and a drivewa...
A well-presented three bedroom detached property offering spacious and modern living, situated in a convenient location close to local amenities and transport links. The home features new UPVC windows, a large living room, open-plan kitchen diner, down stairs WC, conservatory, three bedrooms incl...
Set within the desirable Branston Leas development, this modern three-bedroom detached home offers contemporary family living in a peaceful residential setting. The property enjoys a spacious interior with bright, well-proportioned rooms, a landscaped rear garden, and parking for two vehicles.
A beautifully presented detached property situated in a quiet cul-de-sac location, featuring UPVC double-glazed windows, a gas central heating system, and versatile living accommodation. The property includes a welcoming porch, lounge with a feature fireplace, dining room, conservatory, and a fit...
Newton Fallowell are pleased to be able to offer for sale this immaculately presented three bedroomed semi detached home on the sought after residential location of Branston. There is no upward chain and the property is ideal for any first time buyer of family looking to buy in this loca...
This well-presented modern three-bedroom semi detached family home is located in a popular residential setting in Branston. Offering a spacious layout across two floors, the property includes a generous lounge diner with French doors opening out to the garden, a stylish kitchen, downstairs WC, an...
** Extended Semi Detached ** Four Double Bedrooms ** Rear Driveway & Garage ** Corner Plot ** A spacious semi-detached family home occupying a generous corner plot in the heart of Branston. Offering versatile accommodation including four double bedrooms, a ground floor bedroom and showe...
This well-presented three-bedroom home offers modern and spacious accommodation ideal for families. The property has been thoughtfully updated throughout, featuring a bright living room, an open-plan kitchen diner, three bedrooms, and a contemporary bathroom. Externally, it benefits from off-stre...
An attractive double fronted semi detached home in a convenient location. Local shops are within approximately 100m of the property together with a comprehensive range of other local facilities and amenities. Primary and secondary schools are also close by. The property offer...
THREE BEDROOM property finished to an exquisite standard throughout situated in the BRANSTON area. Compromising of: LOUNGE, KITCHEN, DOWNSTAIRS W/C, THREE BEDROOMS, EN SUITE AND THE FAMILY BATHROOM. Outside of the property is: MULTIPLE OFF ROAD PARKING SPACES and an ENCLOSED REAR GARDEN.
A beautifully presented semi-detached family home, located within good commutable links to the A38 and A50 as well as being close to Burton town centre. Offering three bedrooms, en-suite to first bedroom, spacious kitchen/diner, off road parking and enclosed rear garden. The property benefits fro...
** NO UPWARD CHAIN ** A superb three-bedroom linked detached property offering well-planned accommodation in a convenient and attractive setting close to Branston Golf & Country Club. The property includes a good-sized living room, a kitchen diner with access to the garden, three bedrooms, a ...



