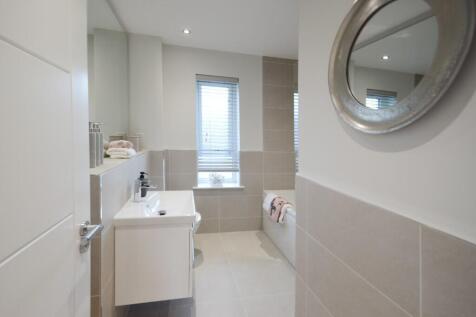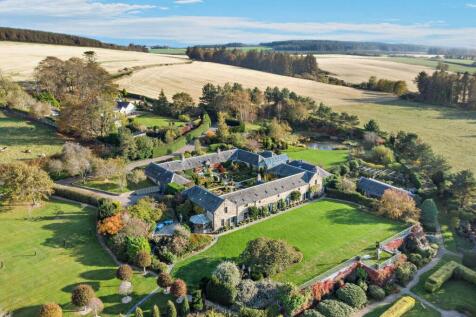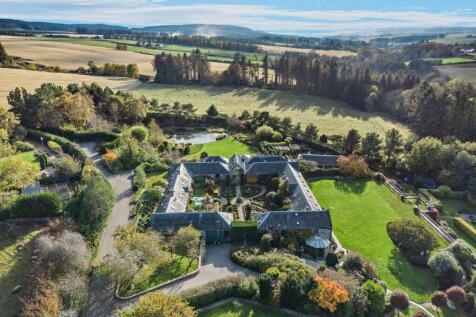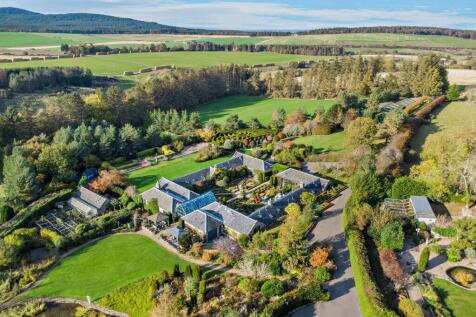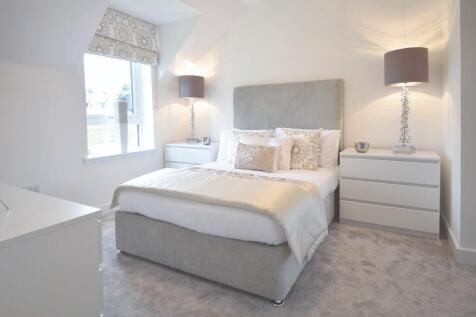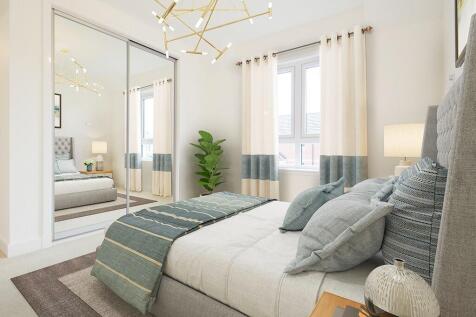to
to
Houses For Sale in Broadley, Buckie, Banffshire
Prioritise properties with...
Arradoul, Buckie, AB56
Detached
5
9
Taking our 360 virtual tour, enter through the front door and lead on to view a snug family room, dining room and sitting room, each with log burning stoves, study and a grand drawing room with marble open fireplace and French doors leading to the garden. Two kitchens, one with an oil fired Aga a...
1 Seafield Circle, Buckie, AB56 5AD
Detached
4
2
Popular residential development in coastal town. Completed 2021. D.G & hybrid air source/main gas C.H system. Hallway, Lounge, Fitted Kitchen with Dining Area, Utility Room, Toilet, Bathroom & 4 Double Bedrooms (1 with en-suite). Enclosed gardens surrounding. Integral Garage. Driveway.
Page of 1


