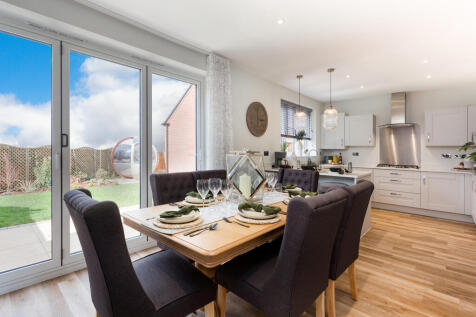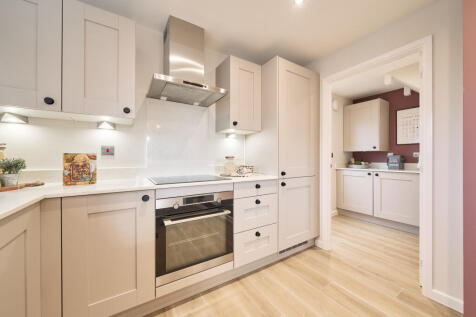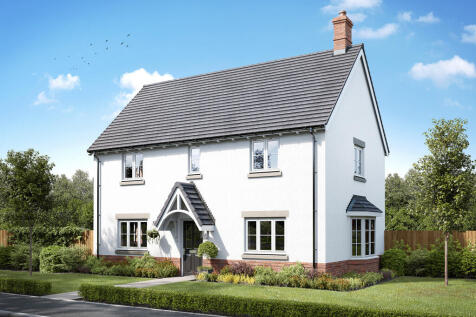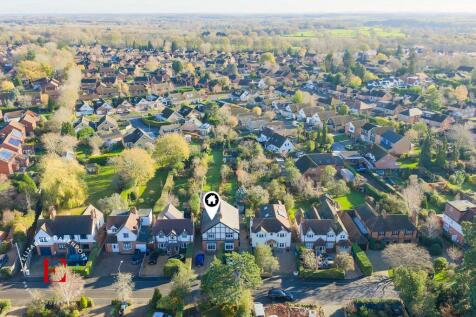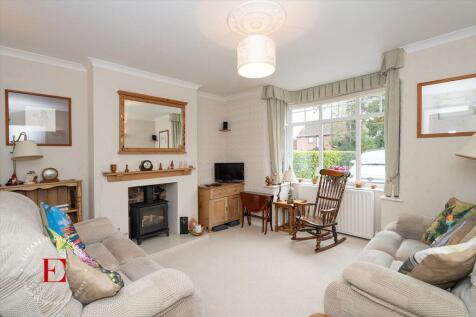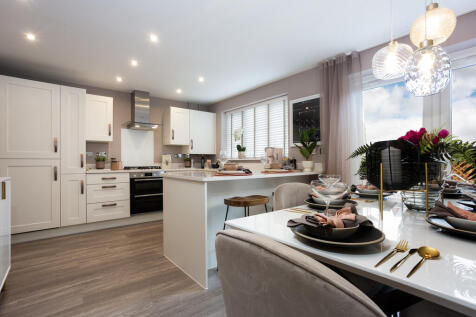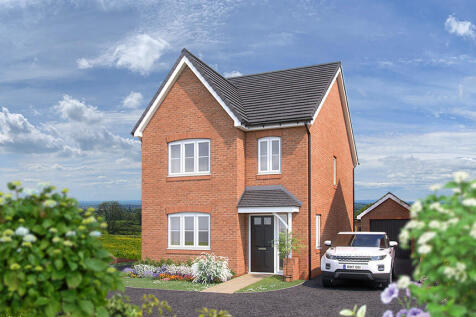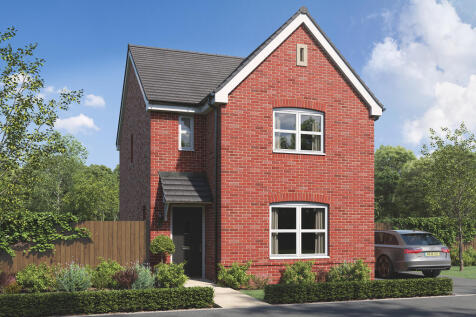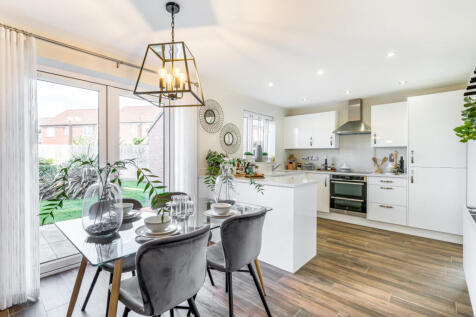Houses For Sale in Bulkington Estate, Kenilworth, Warwickshire
Plot 119 - The Aspen - NEW RELEASE - PREMIUM POSITION - A modern take on a traditional design and doesn't disappoint. With 1,370 sq ft of living space, this family home has everything you could want and more. The well-proportioned living room is light and airy. The downstairs study t...
The Broadwell is a four-bedroom home with a single garage. The living room features a charming bay window, there's a spacious kitchen/dining room with French doors, a utility, and a WC. Upstairs, you’ll find four bedrooms, bedroom one with an en suite, family bathroom and a storage cupboard.
The Greenwood is a four-bedroom, three-bathroom home. The ground floor includes a kitchen/dining room, living room, utility, WC and storage cupboard. The second floor consists of three bedrooms, one of which is en suite, and a bathroom. En suite bedroom one is on the top floor of this family home.
Plot 120 - The Rosewood - 5% DEPOSIT & EXTRAS PACKAGE - WORTH £37,000! - A contemporary home with a classic feel. In fact, this stunning 1,160 sq ft detached house is a home everyone will love. Your family will love the light, airy living room, and well-proportioned bedrooms. Y...
The Broadwell is a four-bedroom home with a single garage. The living room features a charming bay window, there's a spacious kitchen/dining room with French doors, a utility, and a WC. Upstairs, you’ll find four bedrooms, bedroom one with an en suite, family bathroom and a storage cupboard.
Plot 105 - The Rosewood - ALL INCLUSIVE PART EXCHANGE PACKAGE - WORTH £37,000! - A contemporary home with a classic feel. In fact, this stunning 1,160 sq ft detached house is a home everyone will love. Your family will love the light, airy living room, and well-proportioned bedrooms...
A generous sized, immaculately presented and well planned detached modern home with four bedrooms including a master with en-suite. The property also benefits from professionally re-fitted bathroom and en-suite, both fitted in autumn 2025, full internal redecoration and a modern, recently install...
Plot 109 - The Rosewood - ALL INCLUSIVE PART EXCHANGE PACKAGE - WORTH £36,000! - A contemporary home with a classic feel. In fact, this stunning 1,160 sq ft detached house is a home everyone will love. Your family will love the light, airy living room, and well-proportioned bedroom...
A well situated four-bedroom semi-detached house in one of Kenilworth's sought after residential positions within the Thorns/Park Hill School catchment and within walking distance of local facilities and amenities. The double glazed and gas centrally heated accommodation is complemented by a good...
Plot 106 - The Rosewood - EXCLUSIVE NEW PRICE DROP - SAVE £50,000! - A contemporary home with a classic feel. In fact, this stunning 1,160 sq ft detached house is a home everyone will love. Your family will love the light, airy living room, and well-proportioned bedrooms. Your guest...
** COME AND SEE THE PROPERTY FOR YOURSELF - CALL US NOW TO BOOK ** THREE BEDROOMS... SEMI-DETACHED... MASTER EN-SUITE... BRAND NEW BUILD... OPEN PLAN KITCHEN DINING ROOM... GROUND FLOOR CLOAKROOM... OFF ROAD PARKING FOR TWO VEHICLES WITH EV CHARGING POINT... Located on the sought after Kenilwor...
Designed with families in mind, the Sherwood is a stunning three-bedroom detached home. The open plan kitchen/dining room with French doors leading onto the garden - perfect for gatherings with friends and family. There’s also a generous front-aspect living room and an en suite to bedroom one.
Designed with families in mind, the Sherwood is a stunning three-bedroom detached home. The open plan kitchen/dining room with French doors leading onto the garden - perfect for gatherings with friends and family. There’s also a generous front-aspect living room and an en suite to bedroom one.
Designed with families in mind, the Sherwood is a stunning three-bedroom detached home. The open plan kitchen/dining room with French doors leading onto the garden - perfect for gatherings with friends and family. There’s also a generous front-aspect living room and an en suite to bedroom one.
Designed with families in mind, the Sherwood is a stunning three-bedroom detached home. The open plan kitchen/dining room with French doors leading onto the garden - perfect for gatherings with friends and family. There’s also a generous front-aspect living room and an en suite to bedroom one.
Kingsway Estate Agents are delighted to present this exceptional four-bedroom semi-detached home, ideally situated on the highly sought-after Crackley Hill in Kenilworth. Upon entering the property, you are welcomed by a spacious entrance hall featuring stunning original flooring, settin...
The Heathcote boasts a bright living room with a bay window and an open-plan kitchen/dining room with garden access, complete with a utility room and a WC. Upstairs, the bedroom one has an en suite, while the landing leads to two additional bedrooms, a storage cupboard, and the main bathroom.
The Heathcote boasts a bright living room with a bay window and an open-plan kitchen/dining room with garden access, complete with a utility room and a WC. Upstairs, the bedroom one has an en suite, while the landing leads to two additional bedrooms, a storage cupboard, and the main bathroom.
An attractive three-storey home, the Saunton has an open-plan kitchen/dining room, a living room and three bedrooms. The top floor bedroom has an en suite. The enclosed porch, downstairs WC, three storage cupboards and off-road parking mean it's practical as well as stylish.
An attractive three-storey home, the Saunton has an open-plan kitchen/dining room, a living room and three bedrooms. The top floor bedroom has an en suite. The enclosed porch, downstairs WC, three storage cupboards and off-road parking mean it's practical as well as stylish.
An attractive three-storey home, the Saunton has an open-plan kitchen/dining room, a living room and three bedrooms. The top floor bedroom has an en suite. The enclosed porch, downstairs WC, three storage cupboards and off-road parking mean it's practical as well as stylish.
An attractive three-storey home, the Saunton has an open-plan kitchen/dining room, a living room and three bedrooms. The top floor bedroom has an en suite. The enclosed porch, downstairs WC, three storage cupboards and off-road parking mean it's practical as well as stylish.
![DS03184 CCREW [7] Aspen X414 Plot 122_web](https://media.rightmove.co.uk:443/dir/crop/10:9-16:9/property-photo/f79729ade/87581802/f79729ade543762791e51006fd90ba13_max_476x317.jpeg)
