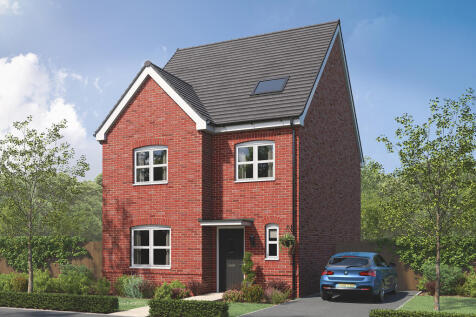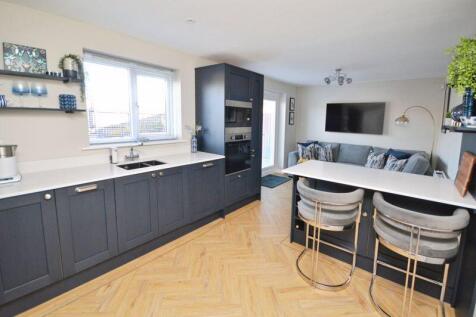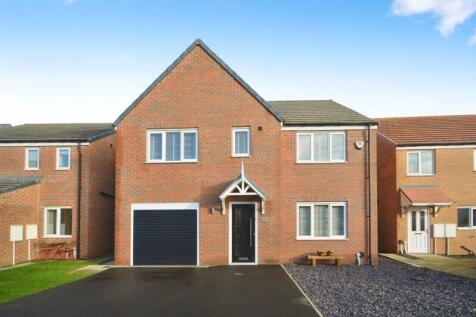5 Bedroom Houses For Sale in Buston Barns, Morpeth, Northumberland
Five Bedrooms | Semi- Detached | Popular Coastal Location | Views to the Harbour | Large Garden | Double Garage and Driveway | Two En Suites | Utility Room | Sun Room Pattinson Estate Agents are delighted to present this impressive Five-bedroom, semi-detached house for residential sale, locate...
This five-bedroom, three-bathroom home has the bonus of an integrated double garage and the bi-fold doors to the garden put the bright kitchen/dining/family room right at the heart of the home. Upstairs, there's five bedrooms, a family bathroom, two en suites and a dressing room to bedroom one.
The Kingsand features a large L-shaped open-plan kitchen/dining/living room, which has bi-fold doors to the garden, and there are five bedrooms and four bathrooms. Both the bedrooms on the second floor are en suite, while bedroom one also enjoys a dressing room.
With five bedrooms, three bathrooms, three floors and plenty of storage, the Wychwood DT could be just what you are looking for. There’s room to be together on the ground floor and there’s an exceptional bedroom suite to retreat to on the second. This house takes care of everyone’s needs.
Rook Matthews Sayer are delighted to present this immaculate five-bedroom detached house for sale, located in a modern development in Amble, Northumberland. This is a superb family home, offering spacious rooms (four of the five bedrooms are double rooms) and many upgraded fixtures and fittings t...
Beautifully positioned on the sought-after Alnwick Way, this impressively presented detached family home offers generous and versatile accommodation arranged over three floors, ideal for modern family living. The ground floor welcomes you with a bright and spacious lounge, complemented by a se...







