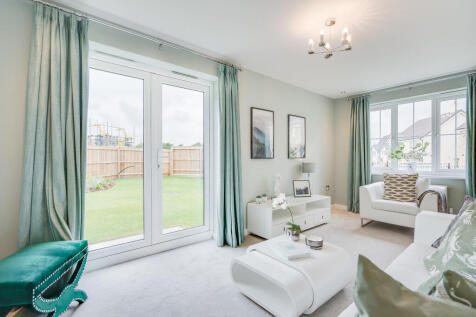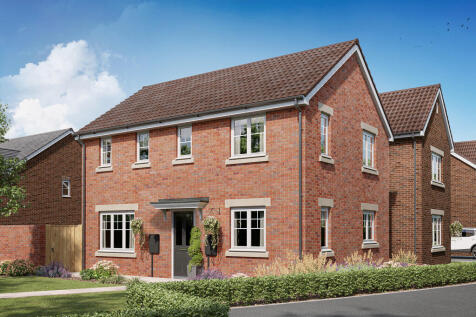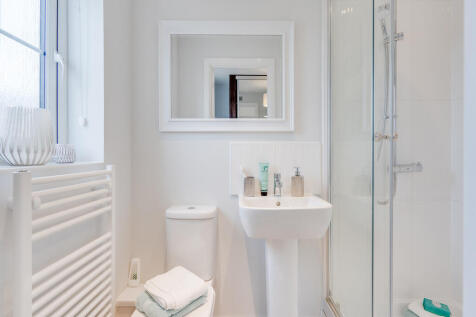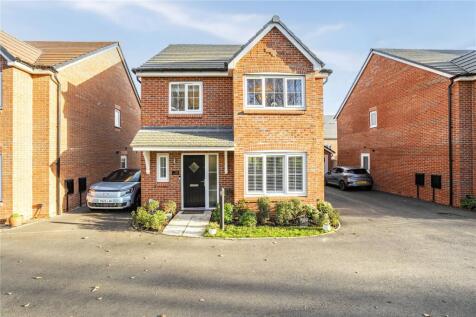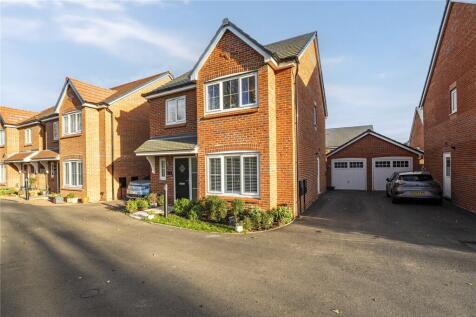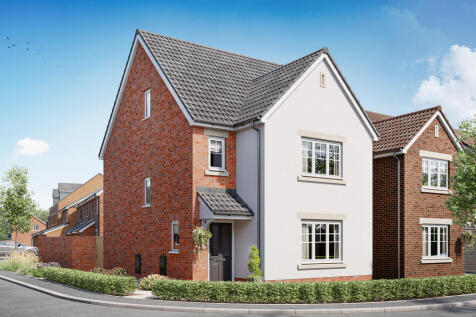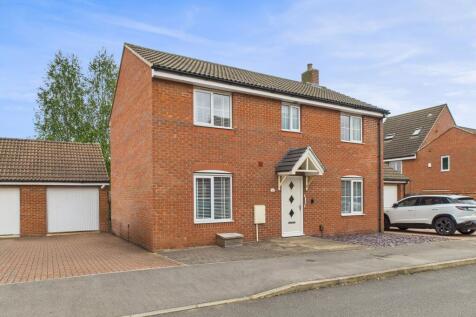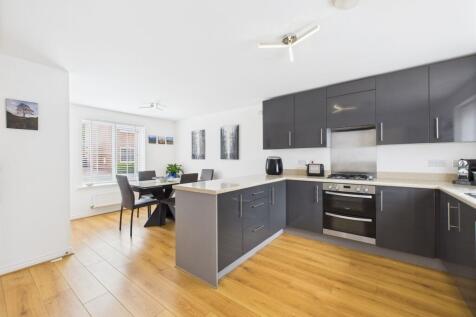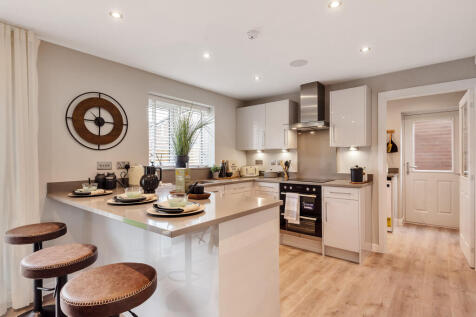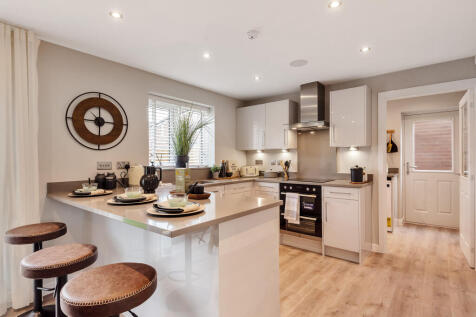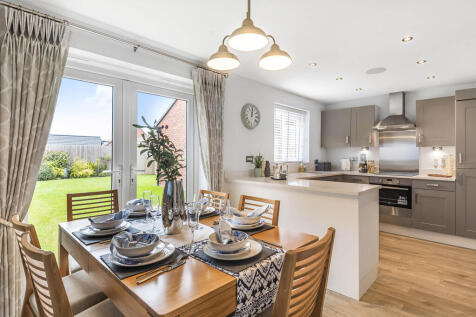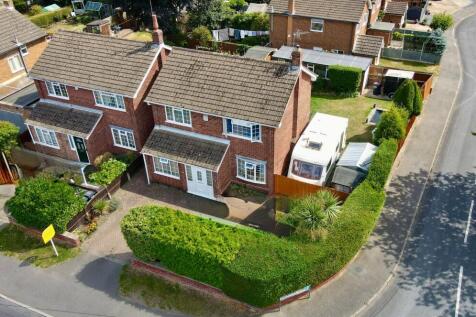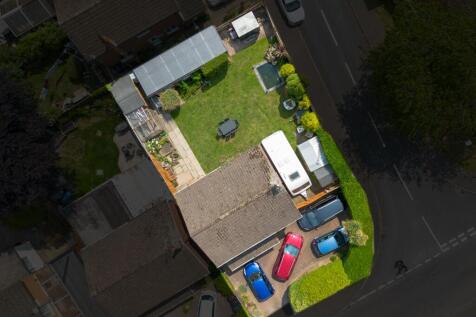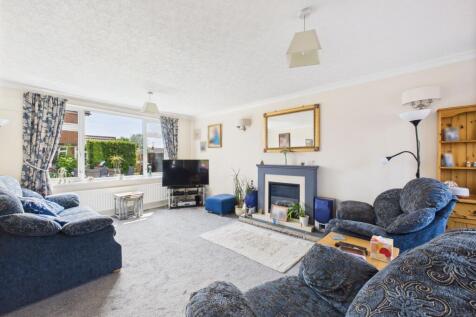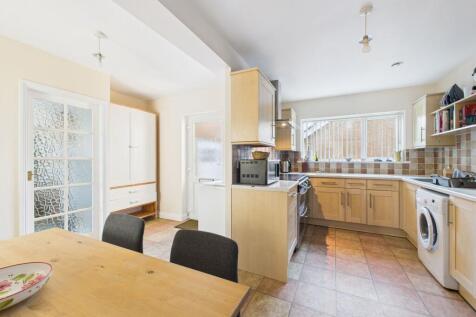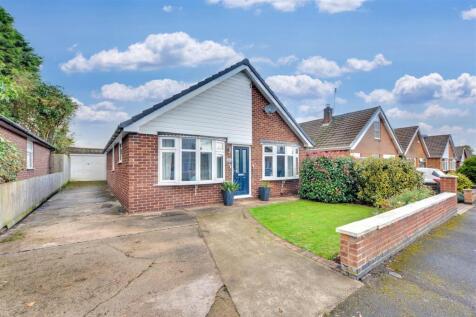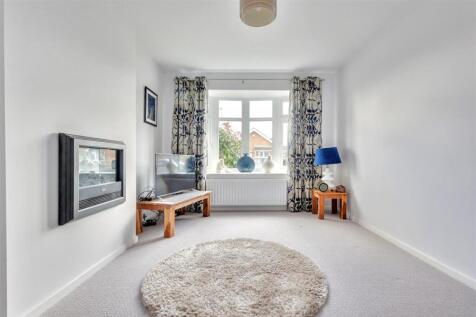Properties For Sale in Calverton, Nottingham, Nottinghamshire
The Clayton Corner features an open-plan kitchen diner and impressive living room with French doors opening into the garden, a utility room, WC and storage cupboard. Upstairs you'll find three bedrooms, including a large en suite bedroom one, a family-sized bathroom and handy storage cupboard.
The Lumley is a four-bedroom home featuring an open-plan kitchen/dining room with French doors leading into the garden. There's also a utility room, living room, handy storage and a cloakroom. The first floor has three bedrooms, one with an en suite. The top floor bedroom also has an en suite.
The Lumley is a four-bedroom home featuring an open-plan kitchen/dining room with French doors leading into the garden. There's also a utility room, living room, handy storage and a cloakroom. The first floor has three bedrooms, one with an en suite. The top floor bedroom also has an en suite.
The Lumley is a four-bedroom home featuring an open-plan kitchen/dining room with French doors leading into the garden. There's also a utility room, living room, handy storage and a cloakroom. The first floor has three bedrooms, one with an en suite. The top floor bedroom also has an en suite.
The Lumley is a four-bedroom home featuring an open-plan kitchen/dining room with French doors leading into the garden. There's also a utility room, living room, handy storage and a cloakroom. The first floor has three bedrooms, one with an en suite. The top floor bedroom also has an en suite.
The Kendal is a four-bedroom detached home. The kitchen/diner/family room enjoys an open aspect with French doors to the rear garden. There's a bright living room, downstairs WC, fitted cupboard and integral garage. There are four good-sized bedrooms - bedroom one is en-suite, and a family bathroom.
The Kendal is a four-bedroom detached home. The kitchen/diner/family room enjoys an open aspect with French doors to the rear garden. There's a bright living room, downstairs WC, fitted cupboard and integral garage. There are four good-sized bedrooms - bedroom one is en-suite, and a family bathroom.
The Lumley is a four-bedroom home featuring an open-plan kitchen/dining room with French doors leading into the garden. There's also a utility room, living room, handy storage and a cloakroom. The first floor has three bedrooms, one with an en suite. The top floor bedroom also has an en suite.
The Roseberry is a detached home with an integral garage and a living room with double doors leading to an open-plan kitchen/diner. There’s a utility room, cloakroom and three very useful storage cupboards. Bedroom one is en suite and the landing leads on to three further bedrooms and a bathroom.
The Roseberry is a detached home with an integral garage and a living room with double doors leading to an open-plan kitchen/diner. There’s a utility room, cloakroom and three very useful storage cupboards. Bedroom one is en suite and the landing leads on to three further bedrooms and a bathroom.
ROBERT ELLIS ARE PLEASED TO BRING TO THE MARKET this charming two-bedroom character cottage situated in the heart of Calverton. The property benefits from a driveway, two garden areas, period features throughout and excellent access to local amenities, schools and transport links.
The Roseberry is a detached home with an integral garage and a living room with double doors leading to an open-plan kitchen/diner. There’s a utility room, cloakroom and three very useful storage cupboards. Bedroom one is en suite and the landing leads on to three further bedrooms and a bathroom.
The Roseberry is a detached home with an integral garage and a living room with double doors leading to an open-plan kitchen/diner. There’s a utility room, cloakroom and three very useful storage cupboards. Bedroom one is en suite and the landing leads on to three further bedrooms and a bathroom.
The Lumley is a four-bedroom home featuring an open-plan kitchen/dining room with French doors leading into the garden. There's also a utility room, living room, handy storage and a cloakroom. The first floor has three bedrooms, one with an en suite. The top floor bedroom also has an en suite.
GUIDE PRICE £330,000 - £350,000SPACIOUS FAMILY HOME IN A POPULAR VILLAGE LOCATION...This spacious four-bedroom detached house makes an ideal family home, offering generous living accommodation throughout and a convenient setting close to local shops, schools, and transport links.
No Upward Chain! This well presented and deceptively spacious home offers versatile accommodation ideal for families or those seeking generous living space both inside and out. The property welcomes you into a hallway giving access to a bright and spacious lounge/diner complete with built in log...
The Leicester is a four-bedroom practical family home. It features an open-plan kitchen/dining room, a light-filled living room with French doors leading into the garden. The first floor has three good-sized bedrooms and a family bathroom. On the top floor, bedroom one has the bonus of an en suite.
The Leicester is a four-bedroom practical family home. It features an open-plan kitchen/dining room, a light-filled living room with French doors leading into the garden. The first floor has three good-sized bedrooms and a family bathroom. On the top floor, bedroom one has the bonus of an en suite.
Beautifully presented double bay-fronted detached bungalow on a quiet Calverton street. Features include multiple vehicle parking, detached garage, and secure low-maintenance gardens. Inside offers a bright lounge with fireplace, modern kitchen with dining space and garden access, three spacious ...
