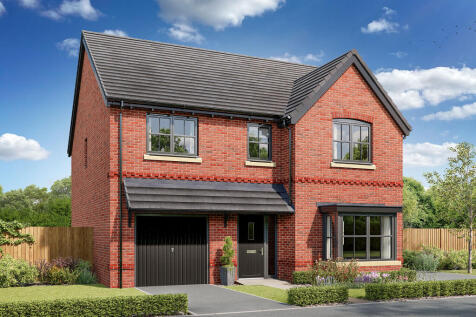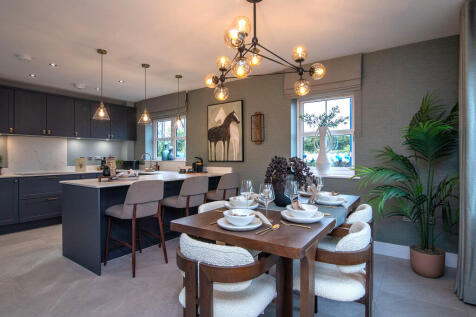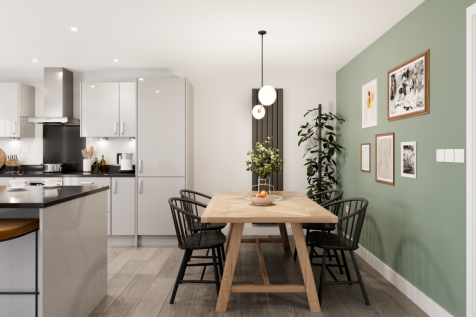4 Bedroom Houses For Sale in Capel Llanilltern, Cardiff, Cardiff (County of)
An open plan kitchen/dining room and a living room provide the perfect balance for family life. Bi-fold doors to the back garden, and a bath and shower in the family bathroom, are excellent features in this new home.
The Turnberry has separate living and dining rooms, and a open-plan kitchen/family room with a breakfast bar and bi-fold doors to the garden. It’s a great space for friends and family. Four good-sized bedrooms and two bathrooms, a utility room and a garage complete this family-friendly home.
The Turnberry has separate living and dining rooms, and a open-plan kitchen/family room with a breakfast bar and bi-fold doors to the garden. It’s a great space for friends and family. Four good-sized bedrooms and two bathrooms, a utility room and a garage complete this family-friendly home.
An open plan kitchen/dining room and a living room provide the perfect balance for family life. Bi-fold doors to the back garden, and a bath and shower in the family bathroom, are excellent features in this new home.
The Hastings offers flexible family living with 4 bedrooms, 2 bathrooms, a study, separate living and dining rooms, and an open-plan kitchen/family area with bi-fold doors to the garden. It also includes a separate garage.
The Hastings offers flexible family living with 4 bedrooms, 2 bathrooms, a study, separate living and dining rooms, and an open-plan kitchen/family area with bi-fold doors to the garden. It also includes a separate garage.
The Hastings offers flexible family living with 4 bedrooms, 2 bathrooms, a study, separate living and dining rooms, and an open-plan kitchen/family area with bi-fold doors to the garden. It also includes a separate garage.
Step into this beautifully presented, contemporary FOUR bedroom detached home, positioned on one of the most desirable plots within this modern development. With around four years remaining on the NHBC Buildmark Warranty, it offers peace of mind alongside impressive style, space and practicality.
The Brampton has the flexibility of open-plan space as well as separate private space. The main living area, with kitchen, dining and family zones, is at the heart of this home, while the living room and study give you all the opportunity to take a break and have some quiet time when you need it.
Sometimes you don’t just need more space, but more private space to call your own. The Greenwood achieves that for you with two ensuite bedrooms - one of them has the second floor to itself – to choose from. This home is great for a growing family, with plenty of space.
Sometimes you don’t just need more space, but more private space to call your own. The Greenwood achieves that for you with two ensuite bedrooms - one of them has the second floor to itself – to choose from. This home is great for a growing family, with plenty of space.
Sometimes you don’t just need more space, but more private space to call your own. The Greenwood achieves that for you with two ensuite bedrooms - one of them has the second floor to itself – to choose from. This home is great for a growing family, with plenty of space.
The Kennet is a modern four-bedroom, three-storey home. Featuring an open plan kitchen/dining room with French doors leading into the garden, a handy utility room and front-aspect living room. The first floor has three bedrooms and on the second floor there’s an impressive bedroom one with en suite.
The Kennet is a modern four-bedroom, three-storey home. Featuring an open plan kitchen/dining room with French doors leading into the garden, a handy utility room and front-aspect living room. The first floor has three bedrooms and on the second floor there’s an impressive bedroom one with en suite.
The Kennet is a modern four-bedroom, three-storey home. Featuring an open plan kitchen/dining room with French doors leading into the garden, a handy utility room and front-aspect living room. The first floor has three bedrooms and on the second floor there’s an impressive bedroom one with en suite.
















