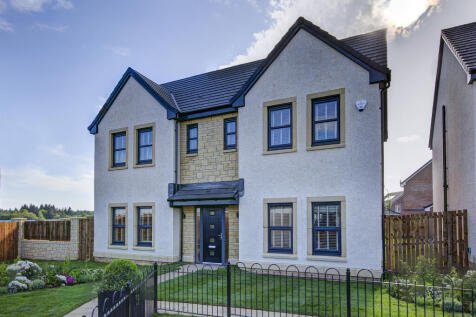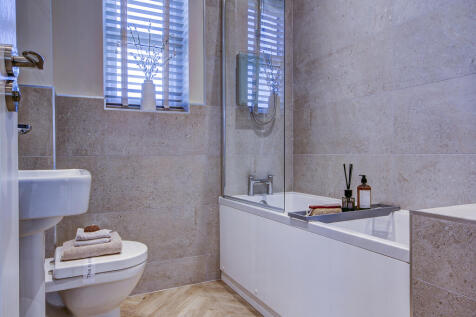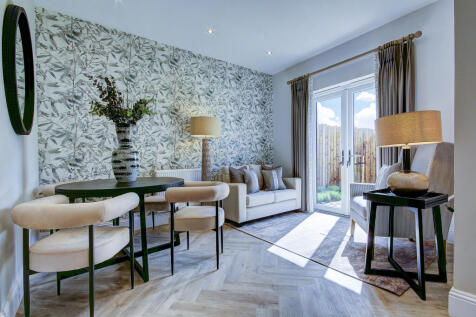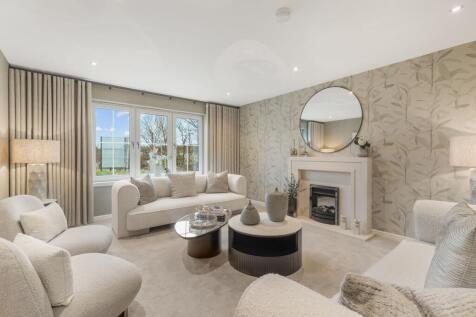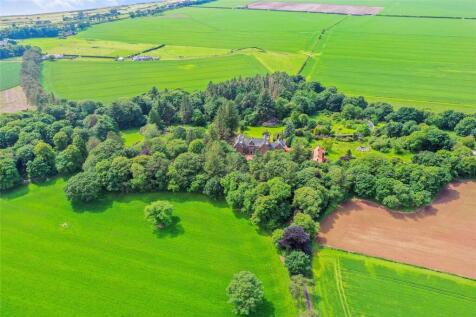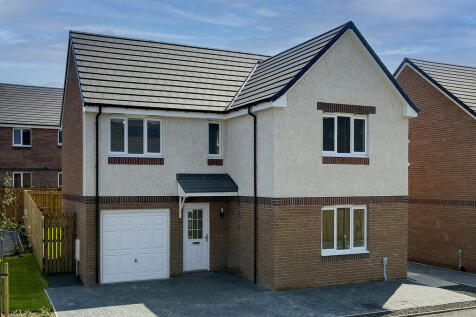5 Bedroom Houses For Sale in Carlung, West Kilbride, Ayrshire
The Houston has been designed with features that meet the needs of modern lifestyles and growing families. Downstairs, the Houston has a dual-aspect lounge, kitchen/family/dining room and a separate dining room, both with French doors to the garden. Upstairs, bedrooms one and two have en suites.
The Herriot is thoughtfully-designed. The kitchen/breakfast/family room has double French doors to the garden. An impressive lounge and dining room offer plenty of entertaining space. With a family bathroom and five bedrooms - three of which have en suites - there’s plenty of space to spread out.
The Houston has been designed with features that meet the needs of modern lifestyles and growing families. Downstairs, the Houston has a dual-aspect lounge, kitchen/family/dining room and a separate dining room, both with French doors to the garden. Upstairs, bedrooms one and two have en suites.
A spacious open-plan kitchen/family/dining room with French doors is at the heart of the Dryden. This lovely detached home also offers a separate lounge, utility with outside access, WC and storage. Upstairs, there are five bedrooms, three of which are en suite, and a family bathroom.
A spacious open-plan kitchen/family/dining room with French doors is at the heart of the Dryden. This lovely detached home also offers a separate lounge, utility with outside access, WC and storage. Upstairs, there are five bedrooms, three of which are en suite, and a family bathroom.
The Callander is a five-bedroom detached family home. This property features a front-aspect living room, a downstairs study, open plan kitchen/family/dining room with French doors, utility and WC. Upstairs, you’ll find bedroom one with an en suite, a family bathroom and storage cupboards.
The Callander is a five-bedroom detached family home. This property features a front-aspect living room, a downstairs study, open plan kitchen/family/dining room with French doors, utility and WC. Upstairs, you’ll find bedroom one with an en suite, a family bathroom and storage cupboards.
The St Andrews is a five-bedroom home with a double integral garage. The open plan kitchen/breakfast area has French doors, plus there’s a separate living room, dining room, utility, and WC. Upstairs, three bedrooms have en suites. A walk-in wardrobe in bedroom one is a fantastic addition.
Stunning 5 bedroom detached property situated within a small, select new build development of only 35 detached homes. No expense has been spared on this interior designed former show home with upgraded specifications throughout. There are so many reasons for moving to this superb village loca...
A fabulous opportunity to acquire a truly unique home—this beautifully presented main door conversion spans three floors and forms the end terrace of the magnificent Carlung House, an imposing Elizabethan mansion nestled within the tranquil surroundings of Carlung Estate. Positioned to...
The Warriston is the perfect home for larger families, with five bedrooms, three bathrooms, plenty of living space and the bonus of an integral garage. The Warriston features a front-aspect lounge, a large kitchen/dining room with direct access to the garden, a utility room and a useful cloakroom.
The Warriston is the perfect home for larger families, with five bedrooms, three bathrooms, plenty of living space and the bonus of an integral garage. The Warriston features a front-aspect lounge, a large kitchen/dining room with direct access to the garden, a utility room and a useful cloakroom.
The five-bedroom detached Thornwood with single integral garage meets the needs of family life. It has a front-aspect lounge, a kitchen/dining room with a single French door to the garden, separate utility and cloakroom. Upstairs there's a storage cupboard on the landing and bedroom one is en suite.
The five-bedroom detached Thornwood with single integral garage meets the needs of family life. It has a front-aspect lounge, a kitchen/dining room with a single French door to the garden, separate utility and cloakroom. Upstairs there's a storage cupboard on the landing and bedroom one is en suite.
The five-bedroom detached Thornwood with single integral garage meets the needs of family life. It has a front-aspect lounge, a kitchen/dining room with a single French door to the garden, separate utility and cloakroom. Upstairs there's a storage cupboard on the landing and bedroom one is en suite.
The five-bedroom detached Thornwood with single integral garage meets the needs of family life. It has a front-aspect lounge, a kitchen/dining room with a single French door to the garden, separate utility and cloakroom. Upstairs there's a storage cupboard on the landing and bedroom one is en suite.

