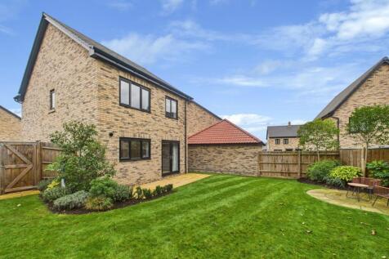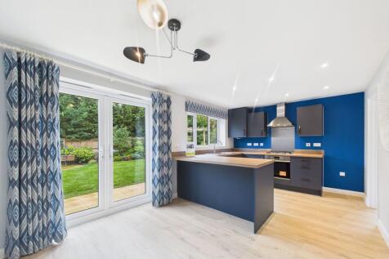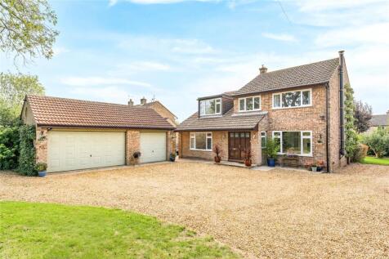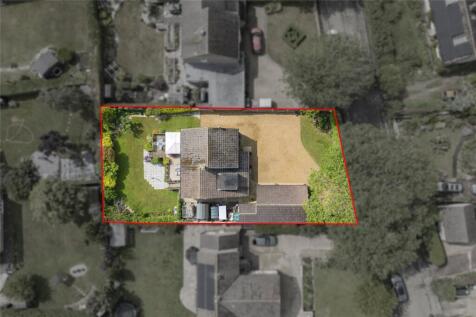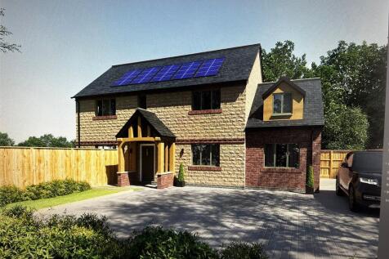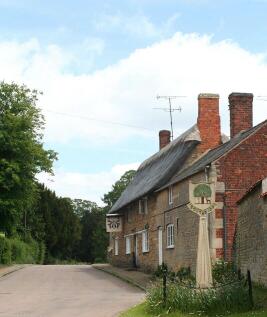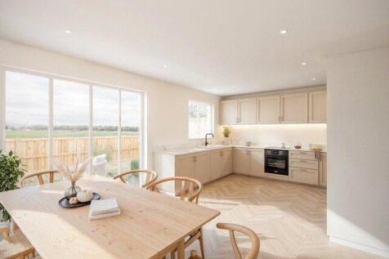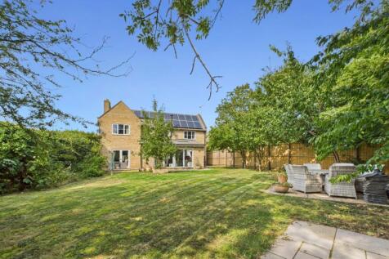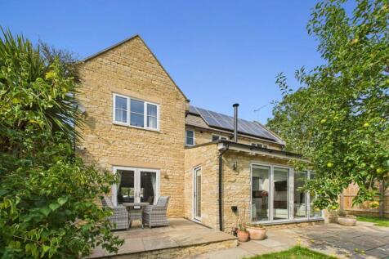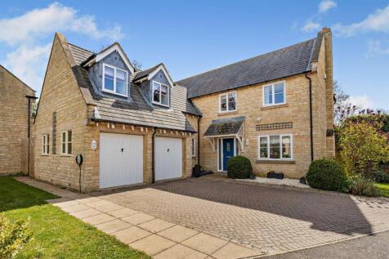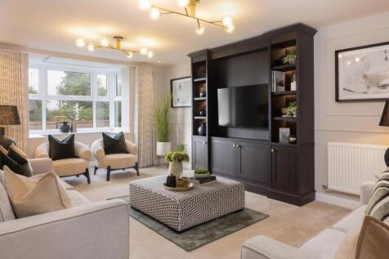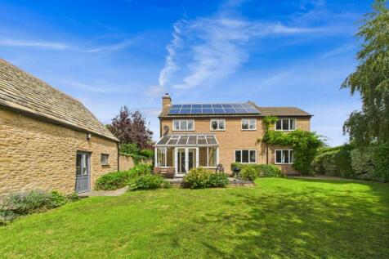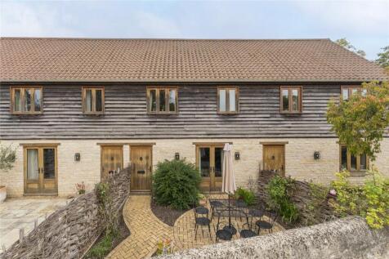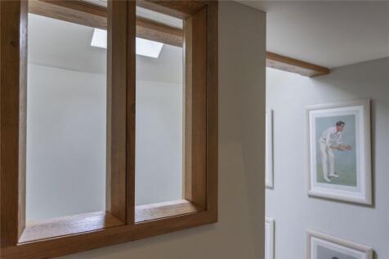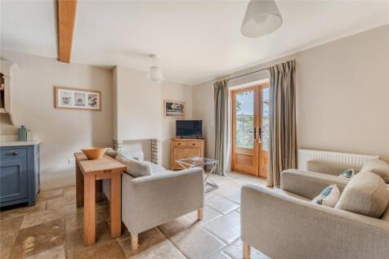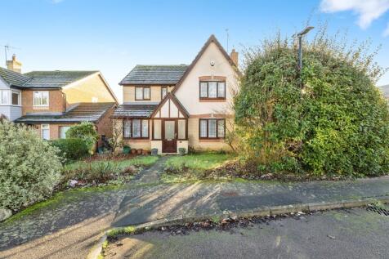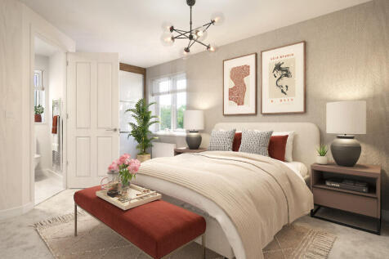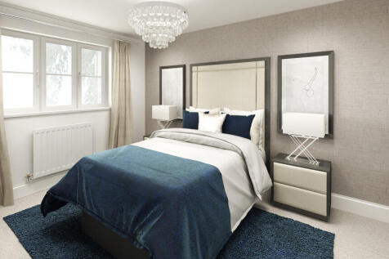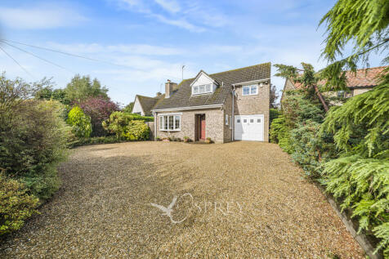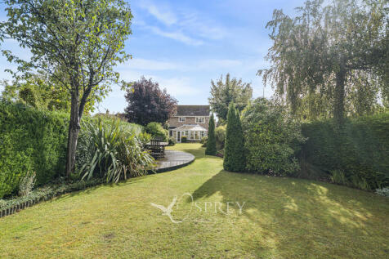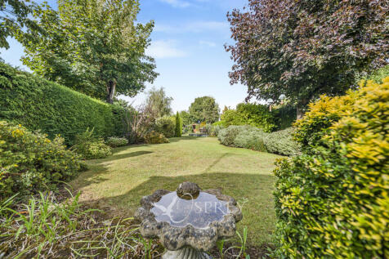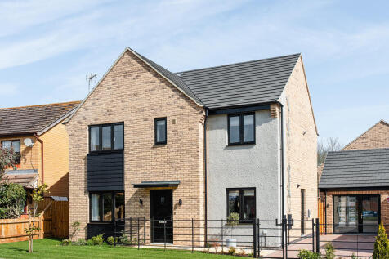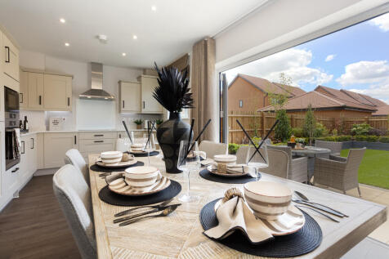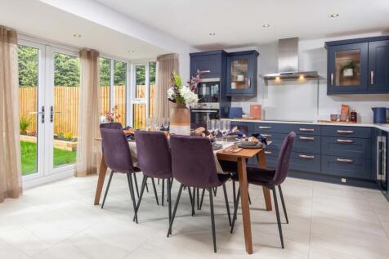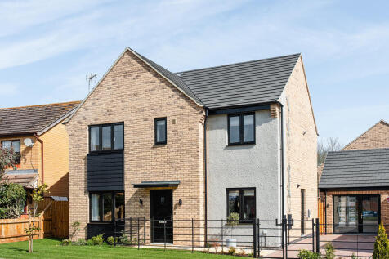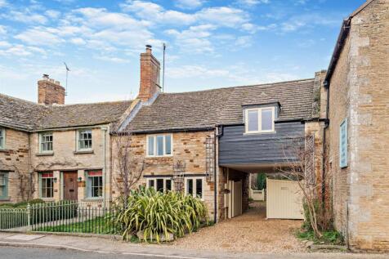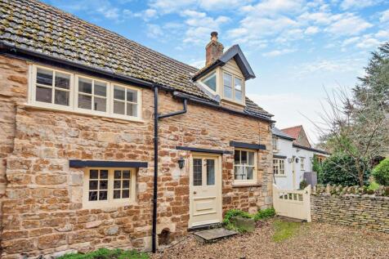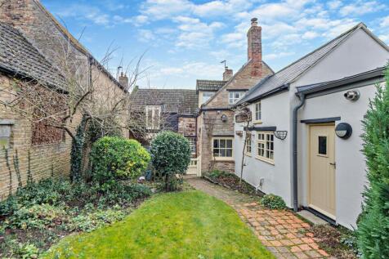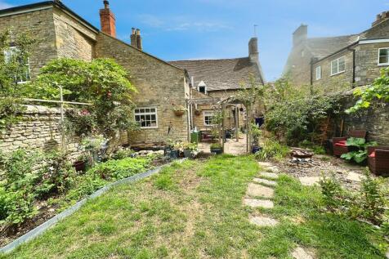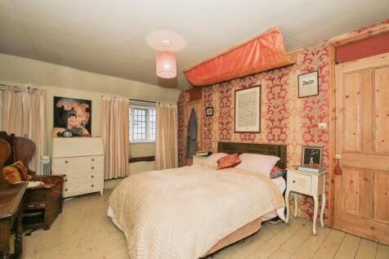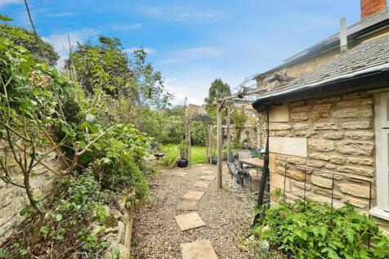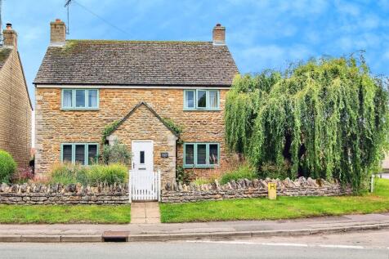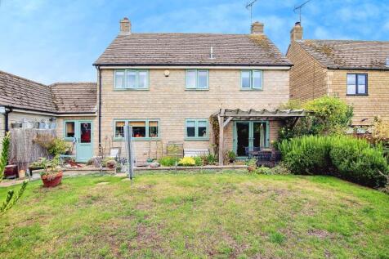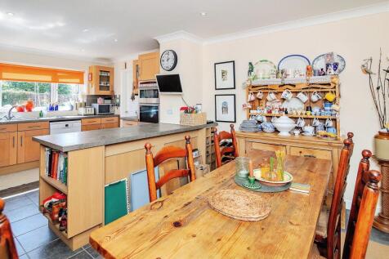Properties For Sale in Chapel End, Peterborough, Cambridgeshire
Situated on the outer part of the village and set behind electric gates on a generous and well established plot, this extended five-bedroom home offers plenty of versatile accommodation as well as triple garaging and additional workshop space. It is ideal for modern family living with potential t...
** STONE BUILT DETACHED FAMILY HOME ** BRAND NEW - STILL UNDER CONSTRUCTION ** OPEN FIELD VIEWS ** 3-4 BEDROOMS WITH 2 ENSUITES ** AIR SOURCE HEAT PUMP AND SOLAR PANELS Since the property is still under construction, an early reservation would give any pot...
Home 82 - HOME EXCHANGE AVAILABLE - NEFF KITCHEN APPLIANCES & UPGRADED FLOORINGThe Birch (1787sqft) is a wonderful five bedroom detached home which benefits from several versatile living spaces, all having an abundance of natural light. Home 82 is in a prominent position and has la...
£25K DEPOSIT CONTRIBUTION* - FLOORING PACKAGE INCLUDED - UPGRADED KITCHEN + INTEGRATED APPLIANCES & SILESTONE WORKTOP - The heart of this house is the stunning open-plan kitchen at the rear, featuring a walk-in glazed bay with French doors that bathe the space in sunlight-perfect for family gathe...
£25,000 DEPOSIT CONTRIBUTION* - FLOORING PACKAGE INCLUDED - TOP OF THE RANGE KITCHEN UPGRADE WITH INTEGRATED APPLIANCES & SILESTONE WORKTOPS - SOLAR PANELS - EV CHARGING POD - The heart of this house is the stunning open-plan kitchen at the rear, featuring a walk-in glazed bay with French doors t...
Griffin House is a refined three-storey townhouse forming part of an exclusive private estate in the centre of Oundle. Designed with meticulous attention to detail, this elegant three-bedroom, three-bathroom home combines timeless character with luxurious specification set over . INSID...
One of only five, a lovely, bright and modern, 3 or 4-bedroom, end-of-terrace home within the impressive, converted 18th century, listed malthouse of the Smith & Co Brewery. Built of oolitic limestone and roofed in Collyweston limestone slates, in common with most of the gorgeous buildings...
Home 76 - BOSCH KITCHEN APPLIANCES & SILESTONE WORKTOPS - GARAGE & STUDY The Briar (1500sqft) has a stunning open plan kitchen with dining area ideal for entertaining with useful utility room. A separate sitting room with bay window means there's plenty of space to enjoy some...
Home 84 - HOME EXCHANGE - BOSCH KITCHEN APPLIANCES & SILESTONE WORKTOPS The Briar (1500sqft) has a stunning open plan kitchen with dining area ideal for entertaining with useful utility room. A separate sitting room with bay window means there's plenty of space to enjoy some pea...
Home 80 - BOSCH KITCHEN APPLIANCES & FLOORING THROUGHOUTThe Alder (1526Sqft) is a very attractive home with a stunning bay window and comes complete with four double bedrooms with bedrooms 1 and 2 benefitting from their own private en-suite and an additional bathroom for the family...
A privately positioned three bedroomed detached family home with a fabulous 150ft rear garden. Set back from the road, there is a gravel driveway for 5 cars to the front and an integral garage. The accommodation consists of an entrance hall, downstairs cloakroom, living dining room wi...
The Kielder is a five-bedroom detached family home that’s perfect for modern living with an open-plan kitchen/family room, a living room, a dining room, a downstairs WC and a utility room with outside access. Upstairs, bedroom one has its own en suite and there’s a bathroom and a storage cupboard.
Home 79 - BOSCH KITCHEN APPLIANCES & UPGRADED WORKTOPS - PERSONAL OFFICE & GARAGEThe Aspen (1370sqft) is an attractive property with a number of traditional touches that give this home its unique and instant appeal.Step inside to the welcoming hallway, which seamlessly leads to...
£20K DEPOSIT CONTRIBUTION* - UPGRADED KITCHEN & INTEGRATED APPLIANCES - FLOORING PACKAGE INCLUDED - INTEGRAL GARAGE - SOUTH-FACING GARDEN - Private driveway -In the Millford is the bright and spacious open-plan kitchen located to the rear. The French doors allows for the sunlight to flow into thi...
Osprey Property is pleased to be working with Charles Church on the marketing of their new development at Oundle Walk, St Christopher's Drive, Oundle. The Kielder offers five bedrooms, two reception rooms, off road parking for two cars, two bathrooms and a substantial garden making it...
