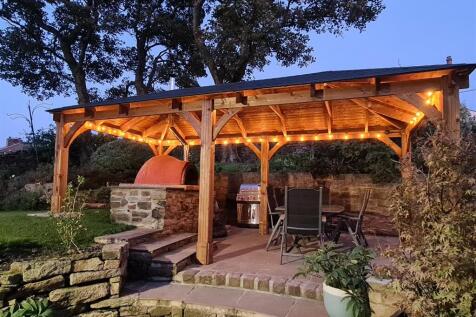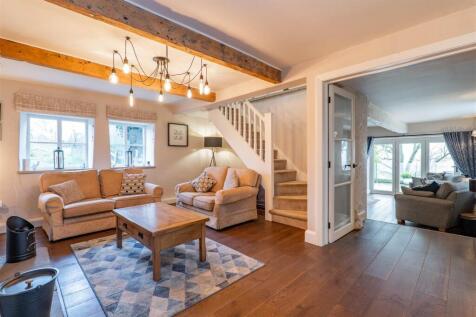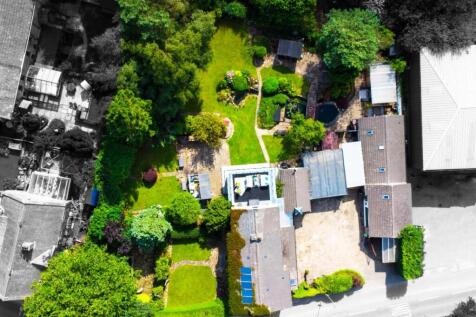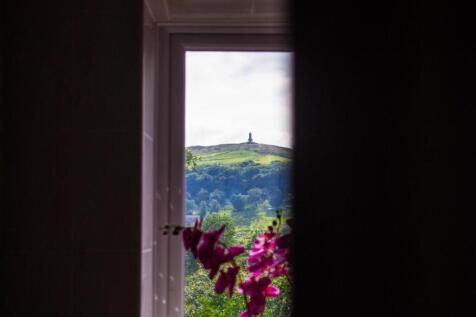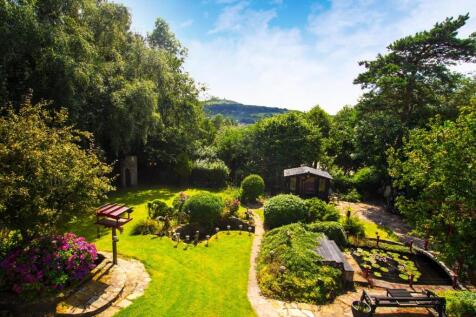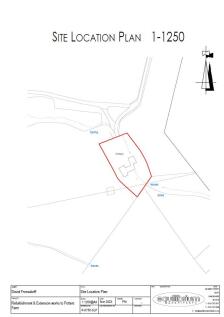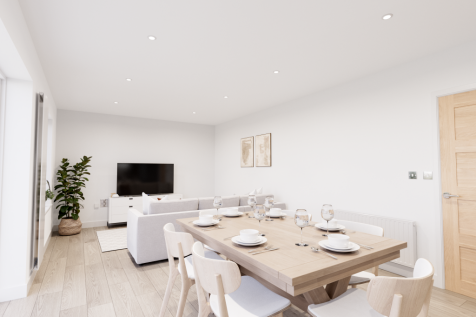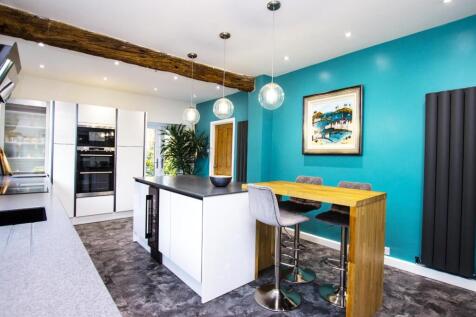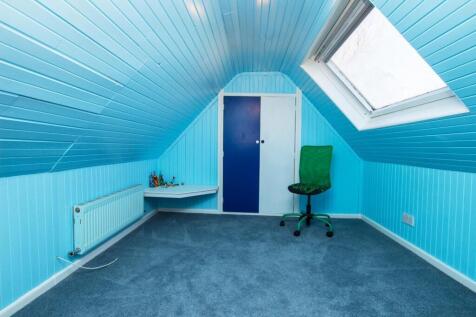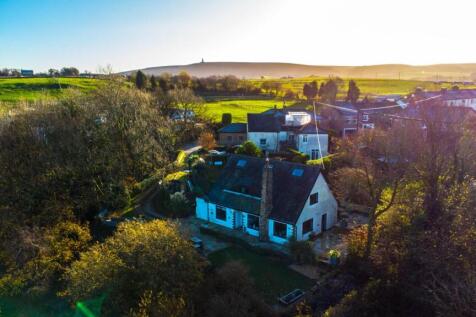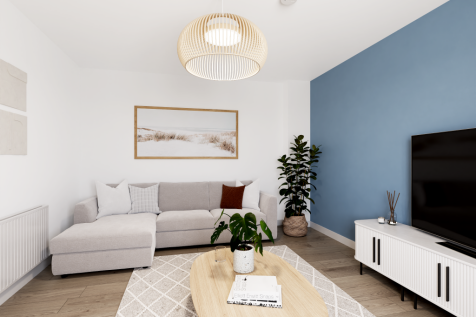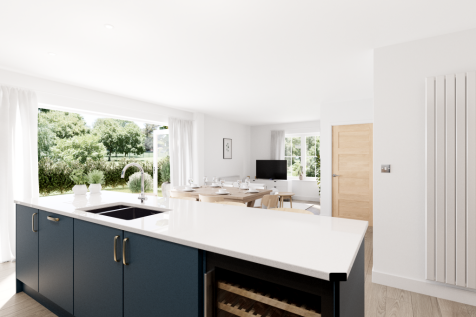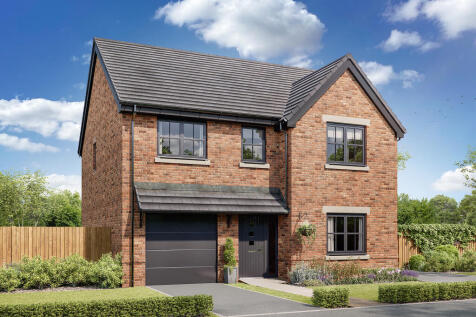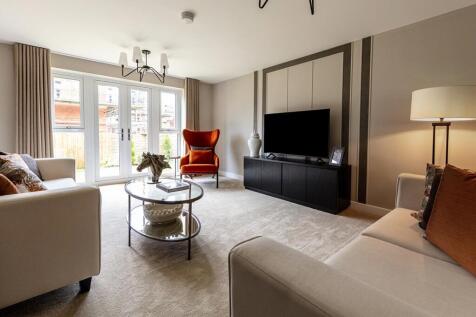Properties For Sale in Chaples, Darwen, Lancashire
Hunters are pleased to bring to market this modern three bed end terrace. With a modern finish throughout this especially appeals to first time buyers. The property comprises; vestibule, entrance hall, front lounge, sitting room and an extended dining kitchen. to the first floor there ar...
Ben Rose Estate Agents are pleased to present to market this truly exceptional four bedroom, detached period residence, dating back to the 1700s and set within approximately 0.3 acres of beautifully landscaped grounds. Duck Hall is a rare blend of historic charm and contemporary luxury, immaculat...
Plane Tree Cottage is an exceptional stone-built detached residence, steeped in history and character, dating back to the 1700s. Lovingly restored and thoughtfully updated/extended, this unique home blends timeless charm with contemporary luxury, nestled in an enviable, unoverlooked position with...
Benachie is an individual detached home situated on a huge plot within the highly desirable location of Hawkshaw Avenue, bordering the leafy green Sunnyhurst Woods. With 2,000 sq ft of acccommodation and large rooms throughout, this house is highly suitable for family life. It is overflowing with...
The spacious ground floor of The Walcott is shared between a large open-plan kitchen/dining room/snug or family room with bi-fold doors to the garden, a separate living room and an integral double garage. This is a new detached home that’s practical as well as attractive.
Hunters are excited to present this beautiful detached home to market. Situated on a stunning plot in the heart of the rural village of Tockholes, 'The Paddock' offers wonderful family living in a tranquil setting.. The property comprises; entrance hall, spacious lounge, recently instal...
The spacious ground floor of The Walcott is shared between a large open-plan kitchen/dining room/snug or family room with bi-fold doors to the garden, a separate living room and an integral double garage. This is a new detached home that’s practical as well as attractive.
The Kingsand features a large L-shaped open-plan kitchen/dining/living room, which has bi-fold doors to the garden, and there are five bedrooms and four bathrooms. Both the bedrooms on the second floor are en suite, while bedroom one also enjoys a dressing room.
A huge open-plan kitchen/dining room that incorporates a snug, an island, and bi-fold doors to the garden. There’s a separate living room, a utility room, three bathrooms, a dressing room to bedroom one, and a garage. This is a wonderful new home with enhanced specifications.
The Lancombe is a stunning four-bedroom home with an enhanced specification. It features an open-plan kitchen/family room with bi-fold doors to the garden, a separate living room, dining room and garage. The first-floor layout includes four bedrooms, a bathroom, en suite and a study.
A huge open-plan kitchen/dining room that incorporates a snug, an island, and bi-fold doors to the garden. There’s a separate living room, a utility room, three bathrooms, a dressing room to bedroom one, and a garage. This is a wonderful new home with enhanced specifications.
The Lancombe is a stunning four-bedroom home with an enhanced specification. It features an open-plan kitchen/family room with bi-fold doors to the garden, a separate living room, dining room and garage. The first-floor layout includes four bedrooms, a bathroom, en suite and a study.
The Lancombe is a stunning four-bedroom home with an enhanced specification. It features an open-plan kitchen/family room with bi-fold doors to the garden, a separate living room, dining room and garage. The first-floor layout includes four bedrooms, a bathroom, en suite and a study.
The Hendon features four bedrooms and two bathrooms, a home office, open-plan kitchen/dining room, and separate living room, this is a home with a carefully considered layout. Bi-fold doors to the garden let the outside in, and internal access to the integral garage is a practical feature.
The Hendon features four bedrooms and two bathrooms, a home office, open-plan kitchen/dining room, and separate living room, this is a home with a carefully considered layout. Bi-fold doors to the garden let the outside in, and internal access to the integral garage is a practical feature.
The large open-plan kitchen diner is perfect for entertaining with a space for a snug - a great space where everyone can be together. The French doors open out on to your garden. You'll also find a separate study, spacious lounge and handy utility room on the ground floor. Head upstairs and you'l...
The Hendon features four bedrooms and two bathrooms, a home office, open-plan kitchen/dining room, and separate living room, this is a home with a carefully considered layout. Bi-fold doors to the garden let the outside in, and internal access to the integral garage is a practical feature.
This large home benefits from a double integral garage, separate dining room and a very spacious lounge, with an expansive first floor, ideal for families. This home offers a contemporary layout ideal for a large family. With the living room, kitchen, and dining room all separated, you gain t...
The Sandwood has an integral garage with internal access via the utility room, and the kitchen/dining room has bi-fold doors to the garden. With a family bathroom and four bedrooms – two of which benefit from en suites - there’s plenty of space upstairs for you to spread out.




