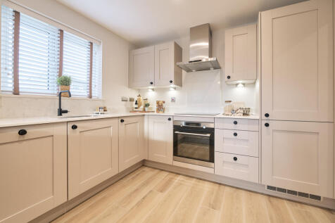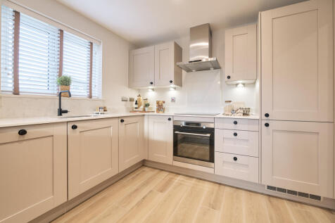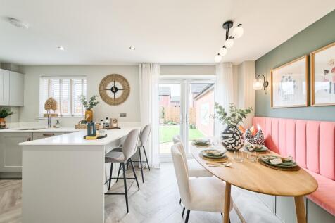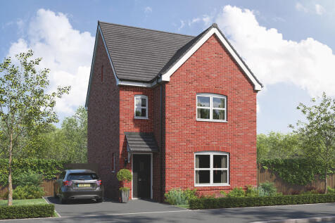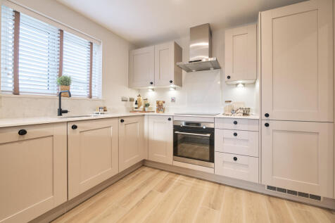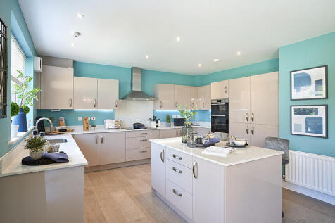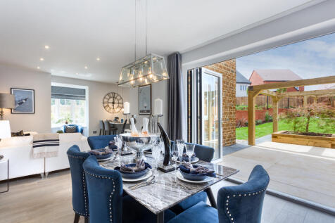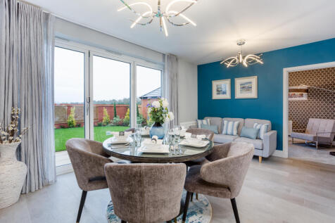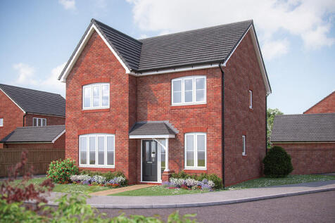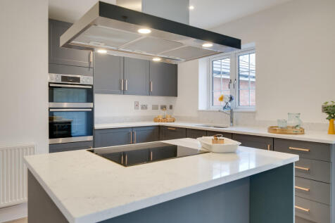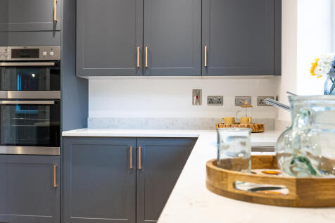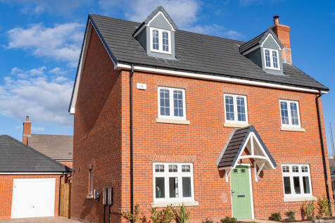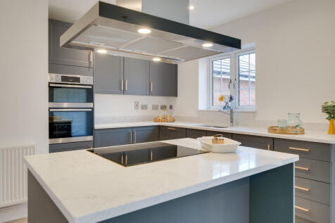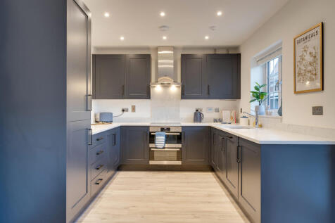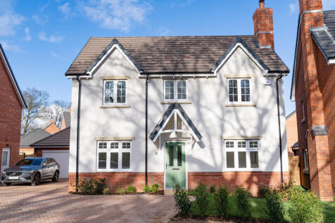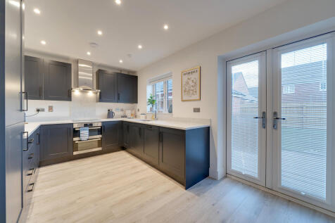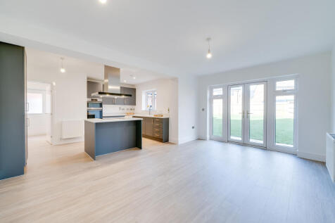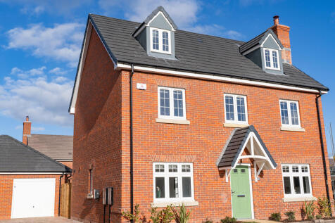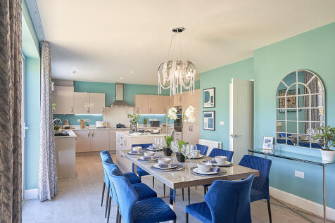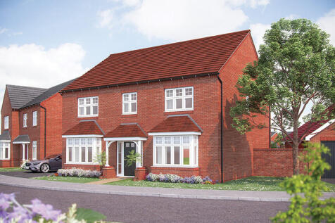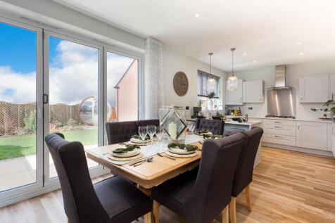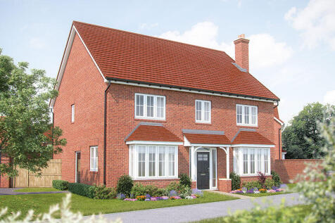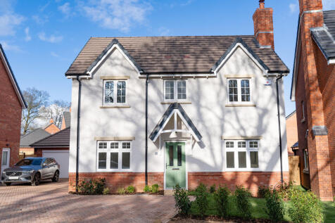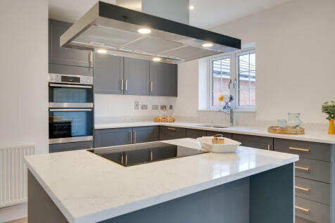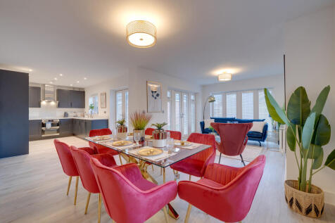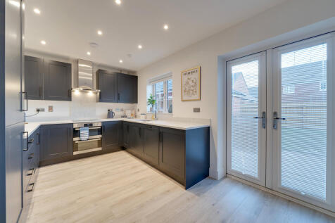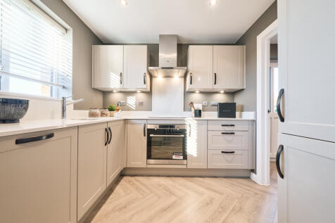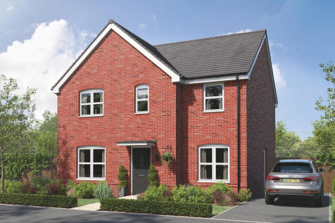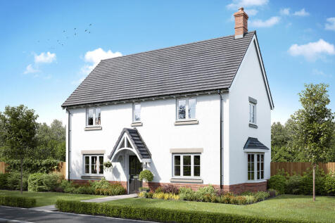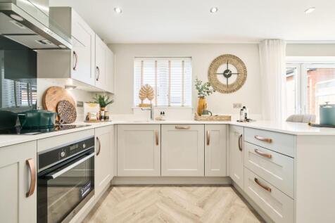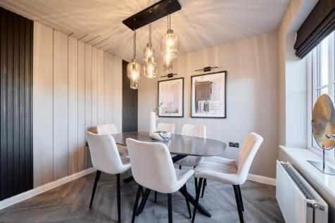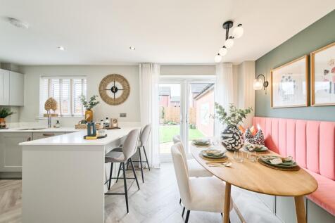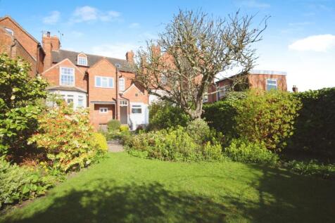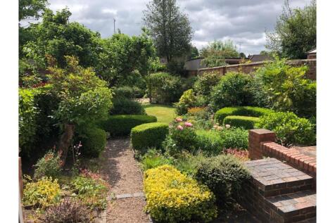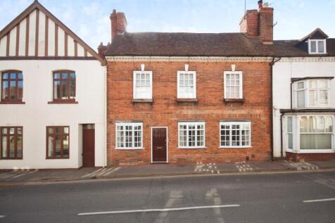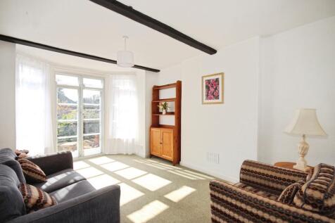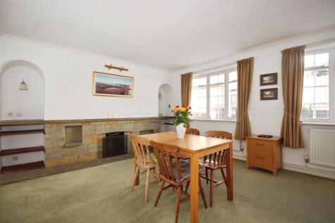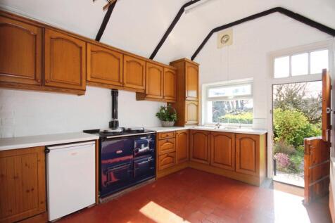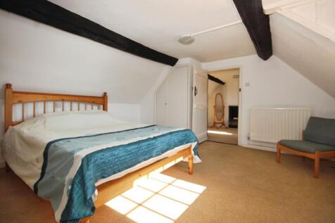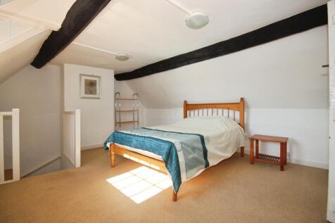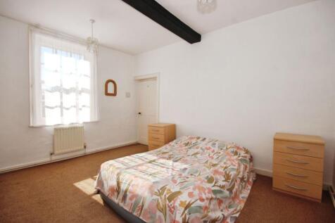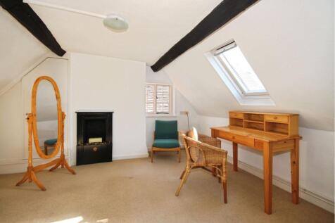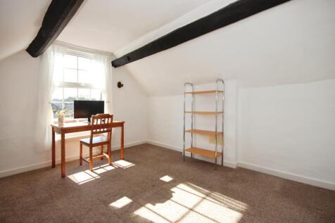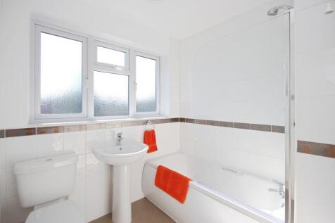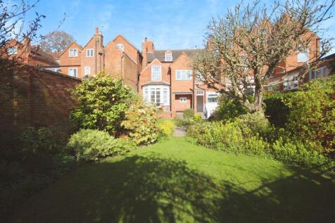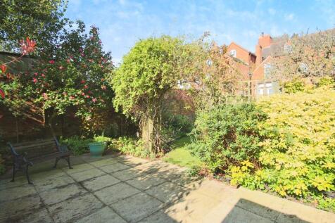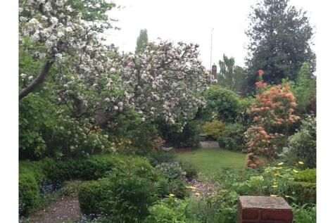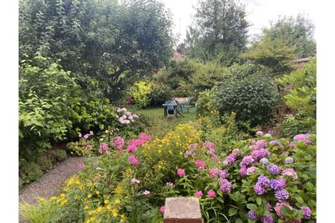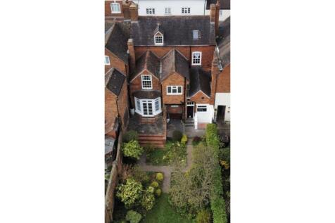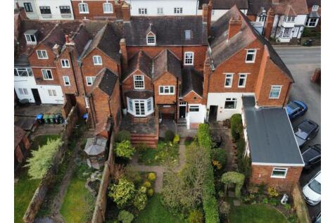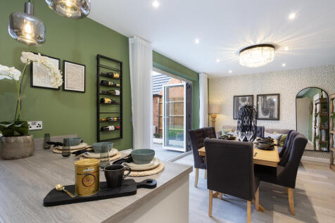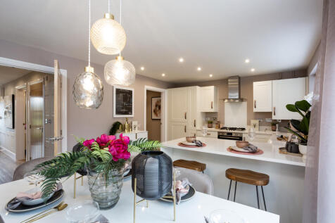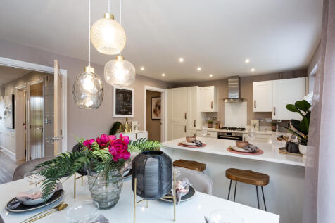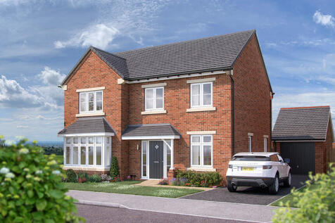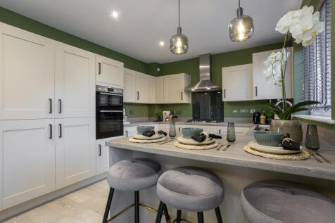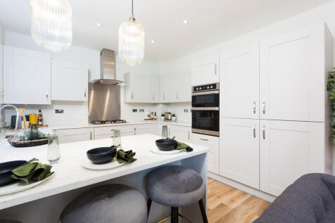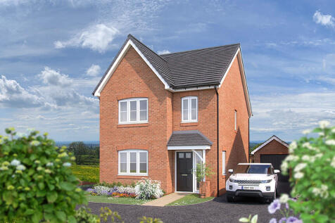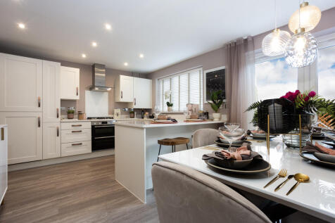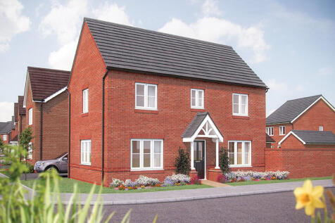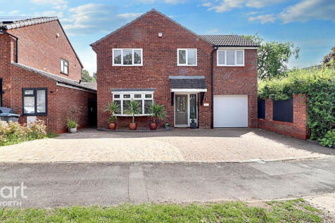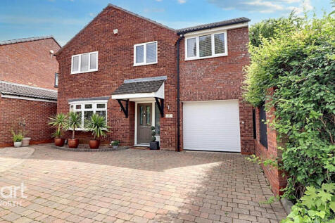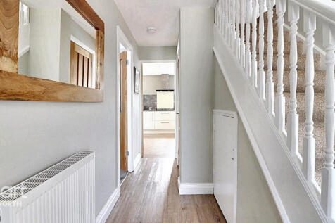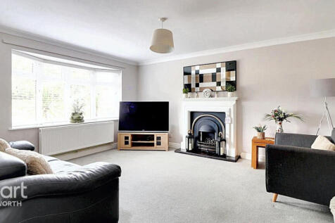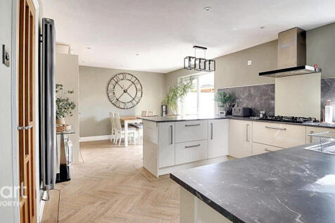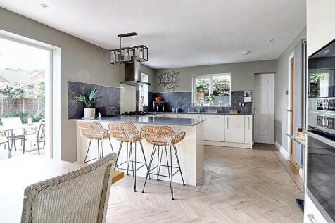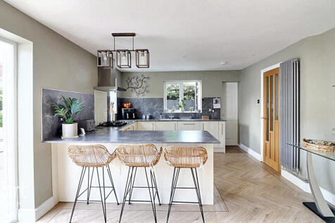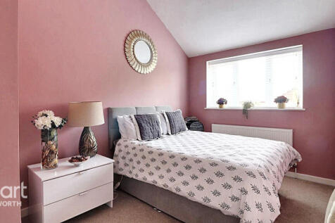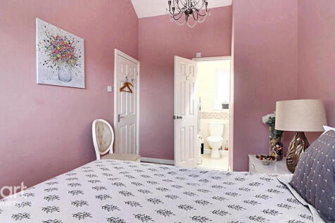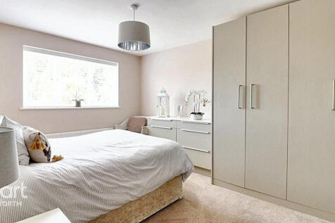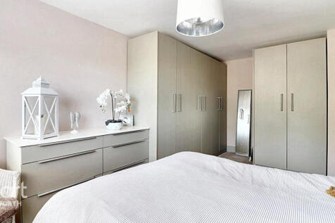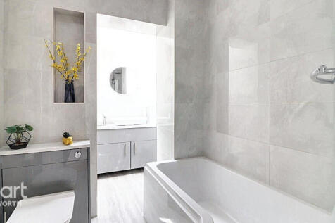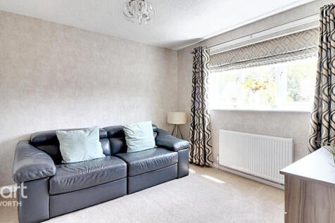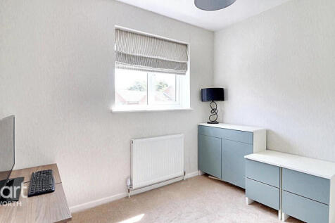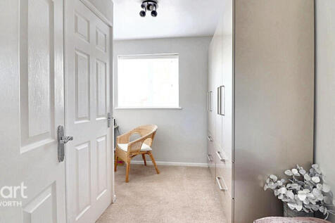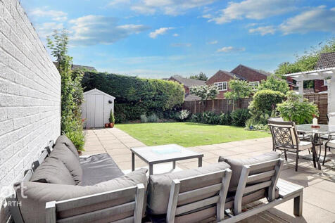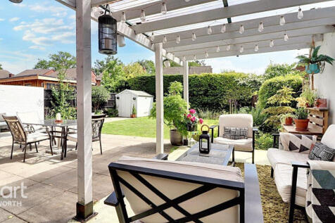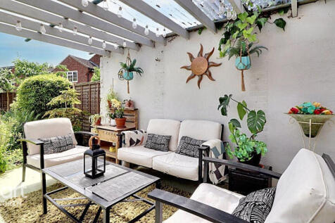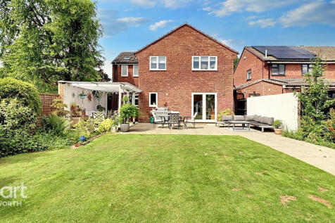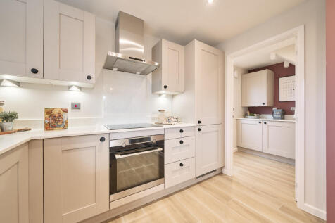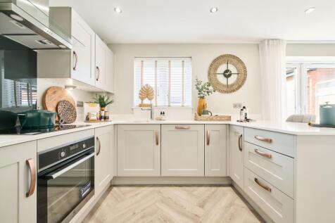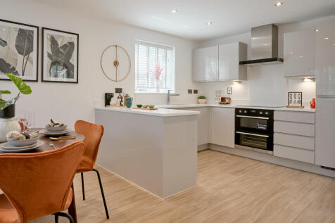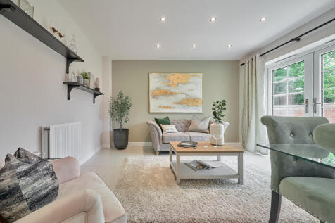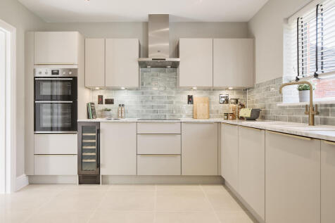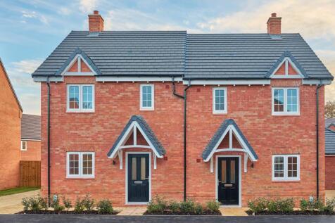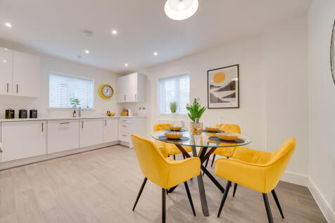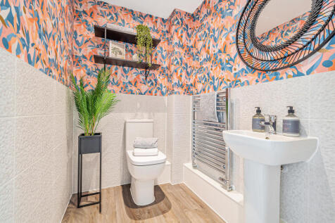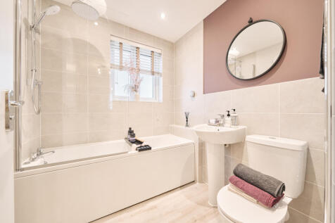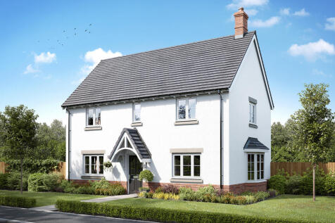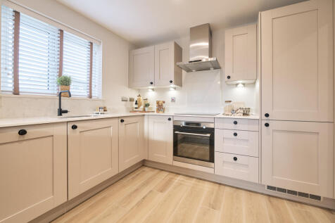Houses For Sale in Chesford, Kenilworth, Warwickshire
The Broadwell is a four-bedroom home with a single garage. The living room features a charming bay window, there's a spacious kitchen/dining room with French doors, a utility, and a WC. Upstairs, you’ll find four bedrooms, bedroom one with an en suite, family bathroom and a storage cupboard.
Plot 104 - The Birch - FULL VALUE PART EXCHANGE AVAILABLE - HIGH SPECIFICATION - A stunning 1805 sq ft five-bedroom home with a difference. The light and the layout give a sense of space in every room. The spacious hallway leads you into the stunning centrepiece lounge with bay window...
A unique opportunity to purchase this very spacious detached family home offering great flexibility in design with the option to have an annexe that can provide independent living for guests/granny/teenagers. The accommodation provides four double bedrooms, two bathrooms, two generous reception r...
The Wellesbourne is a stunning four-bedroom home. The kitchen/dining/family room features French doors leading to the garden, there’s a dual-aspect living room, a study, utility, a cupboard and a WC. Upstairs there are four bedrooms, the family bathroom and another storage cupboard.
Plot 97 - The Maple - FULL VALUE PART EXCHANGE AVAILABLE - HIGH SPECIFICATION - This 1,792 sq ft, four bedroom home has an open plan kitchen and dining area with bi-fold doors, sitting room with bay window, ground floor study and en suite to two bedrooms. The moment you enter this hom...
The Wellesbourne is a stunning four-bedroom home. The kitchen/dining/family room features French doors leading to the garden, there’s a dual-aspect living room, a study, utility, a cupboard and a WC. Upstairs there are four bedrooms, the family bathroom and another storage cupboard.
A fantastic opportunity to acquire a nearly-new 5 bedroom detached family house on Stoneleigh View off Glasshouse Lane. Amongst a handful of the 'Redwood' on this development making a unique opportunity. Built by Bovis homes, the Redwood delivers generous living and bedroom accommodation, where t...
The Kielder is a five-bedroom detached family home that’s perfect for modern living with an open-plan kitchen/family room, a living room, a dining room, a downstairs WC and a utility room with outside access. Upstairs, bedroom one has its own en suite and there’s a bathroom and a storage cupboard.
The Kielder is a five-bedroom detached family home that’s perfect for modern living with an open-plan kitchen/family room, a living room, a dining room, a downstairs WC and a utility room with outside access. Upstairs, bedroom one has its own en suite and there’s a bathroom and a storage cupboard.
A charming 3/4 bedroom extended detached family home from the 1950s, situated on a spacious plot with a substantial rear garden. Located in the highly desirable area within the Thorns/Park Hill and Kenilworth school catchments, this property features full gas central heating, double glazing, and ...
Nestled in the picturesque and historic Kenilworth Old Town, this beautifully preserved grade II listed (1,669 sq.ft Approx) four bedroom cottage is full of character and charm a unique family home that combines period elegance with modern comfort, available with no onward chain. Step through the...
Plot 103 - The Aspen- FULL VALUE PART EXCHANGE AVAILABLE - A modern take on a traditional design and doesn't disappoint. With 1,370 sq ft of living space, this family home has everything you could want and more. The well-proportioned living room is light and airy. The downstairs st...
Plot 96 - The Aspen- FULL VALUE PART EXCHANGE AVAILABLE - HIGH SPECIFICATION PREMIUM HOME - A modern take on a traditional design and doesn't disappoint. With 1,370 sq ft of living space, this family home has everything you could want and more. The well-proportioned living room is ...
Modern 4-bed detached house in Kenilworth with stylish facade. Features spacious refitted kitchen, 3 receptions rooms, refitted en-suite & bathroom, south west garden, garage, and off road parking. Ideal blend of contemporary luxury and timeless elegance in prime location.
The Broadwell is a four-bedroom home with a single garage. The living room features a charming bay window, there's a spacious kitchen/dining room with French doors, a utility, and a WC. Upstairs, you’ll find four bedrooms, bedroom one with an en suite, family bathroom and a storage cupboard.
The Greenwood is a four-bedroom, three-bathroom home. The ground floor includes a kitchen/dining room, living room, utility, WC and storage cupboard. The second floor consists of three bedrooms, one of which is en suite, and a bathroom. En suite bedroom one is on the top floor of this family home.
The Greenwood is a four-bedroom, three-bathroom home. The ground floor includes a kitchen/dining room, living room, utility, WC and storage cupboard. The second floor consists of three bedrooms, one of which is en suite, and a bathroom. En suite bedroom one is on the top floor of this family home.
Plot 28 – The Alveston, Kenilworth Gate Introducing The Alveston, a stylish three-bedroom detached home located on the popular Kenilworth Gate development. Designed with modern living in mind, this home combines generous proportions with a practical layout, making it ideal for fa...
A well planned detached family home with four bedrooms having been greatly improved by the present sellers and having the added benefit of a larger than average, sunny rear garden which is ideal for families and for anyone who would like to have a kitchen/vegetable garden. The property is in a co...
The Broadwell is a four-bedroom home with a single garage. The living room features a charming bay window, there's a spacious kitchen/dining room with French doors, a utility, and a WC. Upstairs, you’ll find four bedrooms, bedroom one with an en suite, family bathroom and a storage cupboard.
The Broadwell is a four-bedroom home with a single garage. The living room features a charming bay window, there's a spacious kitchen/dining room with French doors, a utility, and a WC. Upstairs, you’ll find four bedrooms, bedroom one with an en suite, family bathroom and a storage cupboard.
