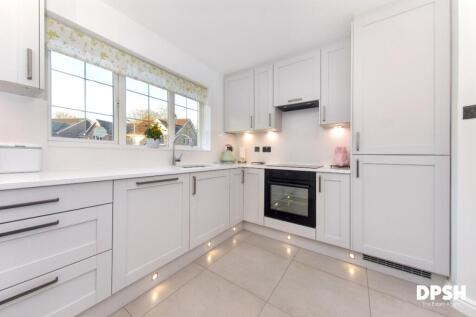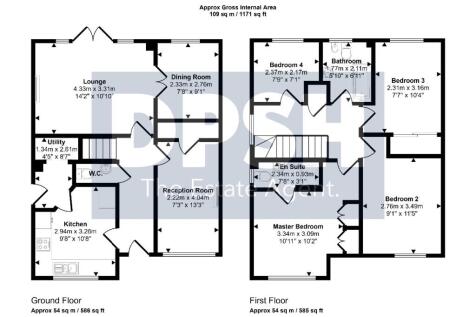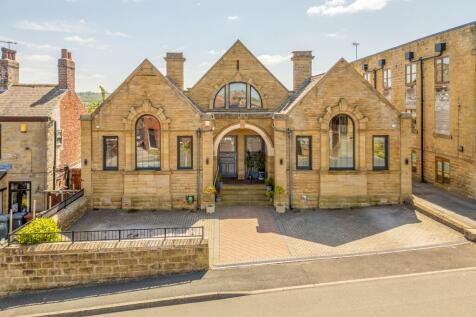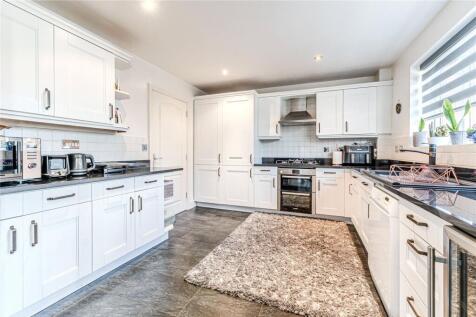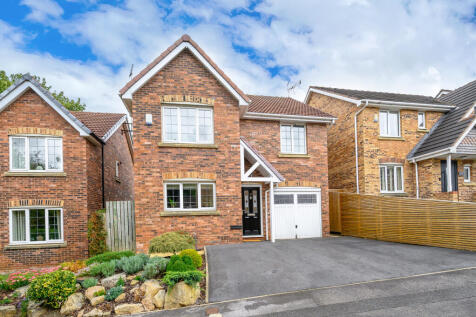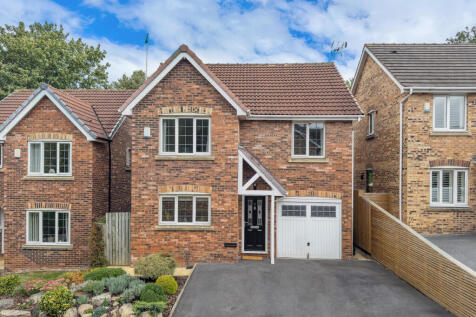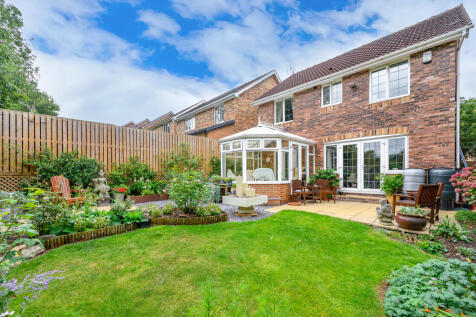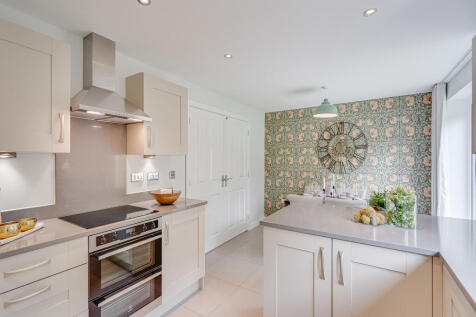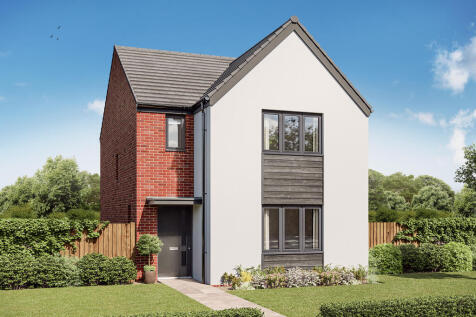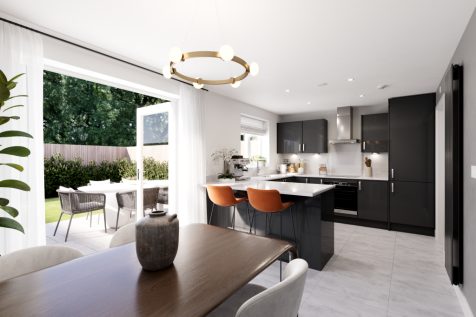Detached Houses For Sale in Churwell, Morley, Leeds, West Yorkshire
This stunning five bedroom detached house features contemporary design, spacious reception rooms, a modern kitchen, luxurious master suite, landscaped gardens, double garage, gated entrance, and convenient location in Morley. Perfect for families seeking elegance and comfort. Viewing recommended!
An impressive, detached family home on an exclusive development with a private gated driveway and double garage. Having three reception rooms, four bedrooms, three en-suites and an indoor swimming pool it is beautifully presented throughout and would make a fabulous family home - an internal insp...
This substantial extended Six-Bedroom Detached property is ** FOR SALE ** in a cosy cul-de-sac location in the Westwood Estate in Churwell, Leeds, offering generous and flexible accommodation suitable for families. This property is really one not to be missed, it is an excellent opportunity fo...
Offered with no onward chain is this impressive detached home with a fantastic finish and large dining-kitchen to the rear with French doors leading onto a private garden. Having a private tarmac driveway and detached garage, call our Morley Office to view!
Presented in immaculate condition, this exceptional Four-Bedroom Detached house, nestled on the edge of Clark Spring Woods in a quiet cul-de- sac and with an open aspect to the rear, offers an inviting opportunity for families seeking the perfect blend of comfort and contemporary liv...
*** DECEPTIVELY SPACIOUS VICTORIAN DETACHED FAMILY HOME *** IMPRESSIVE ACCOMMODATION THROUGHOUT *** LARGE RECEPTION ROOMS & FOUR BEDROOMS *** STYLISH HOUSE BATHROOM WITH FOUR PIECE SUITE *** ENCLOSED PRIVATE REAR GARDEN *** LOCATED IN A HIGHLY DESIRABLE RESIDENTIAL AREA ***
This truly impressive four bedroom detached property boasts recently renovated kitcheniner and en-suite bathroom with tasteful decor throughout. Ideal for a range of buyers, located on a popular development! Call our Morley office to arrange your viewing!
The Gisburn features a bright front-aspect living room leading to a stunning open-plan kitchen/dining room with French doors opening into the garden. Upstairs, you will find four good-sized bedrooms, including bedroom one which enjoys an en suite, a family-sized bathroom and handy storage cupboards.
The Gisburn features a bright front-aspect living room leading to a stunning open-plan kitchen/dining room with French doors opening into the garden. Upstairs, you will find four good-sized bedrooms, including bedroom one which enjoys an en suite, a family-sized bathroom and handy storage cupboards.
The Charnwood has a stylish open-plan kitchen/breakfast room and separate utility with garden access. There is a bright dual-aspect living room with French doors leading to the garden, handy storage cupboards and a downstairs WC. Upstairs, there are three bedrooms - one is en-suite - and a bathroom.
OPEN 8AM - 9PM MONDAY-SUNDAY SO BOOK YOUR VIEWING NOW. UNBELIVABLE VALUE! Brand new, spacious three bedroom detached home, located on this exclusive development by award winning builders. Ready to move into. Quality fixtures and fittings throughout.
This is a popular three-bedroom home. The Sherwood has an open-plan kitchen/dining room and a bright front-aspect living room. A utility room, storage cupboard and downstairs cloakroom complete the ground floor. Upstairs, bedroom one is en suite and there’s a family bathroom and further storage.
This is a popular three-bedroom home. The Sherwood has an open-plan kitchen/dining room and a bright front-aspect living room. A utility room, storage cupboard and downstairs cloakroom complete the ground floor. Upstairs, bedroom one is en suite and there’s a family bathroom and further storage.
This is a popular three-bedroom home. The Sherwood has an open-plan kitchen/dining room and a bright front-aspect living room. A utility room, storage cupboard and downstairs cloakroom complete the ground floor. Upstairs, bedroom one is en suite and there’s a family bathroom and further storage.
The Gisburn features a bright front-aspect living room leading to a stunning open-plan kitchen/dining room with French doors opening into the garden. Upstairs, you will find four good-sized bedrooms, including bedroom one which enjoys an en suite, a family-sized bathroom and handy storage cupboards.
This is a popular three-bedroom home. The Sherwood has an open-plan kitchen/dining room and a bright front-aspect living room. A utility room, storage cupboard and downstairs cloakroom complete the ground floor. Upstairs, bedroom one is en suite and there’s a family bathroom and further storage.
Situated in a highly popular resident development in Churwell, this detached property is beautifully presented and tastefully decorated throughout. Having three bedrooms, spacious living room, full length dining kitchen, garage and off-street parking it would make an ideal family home and an earl...

