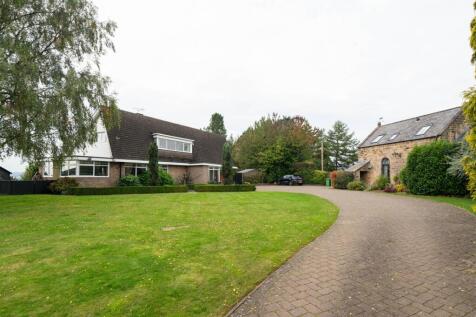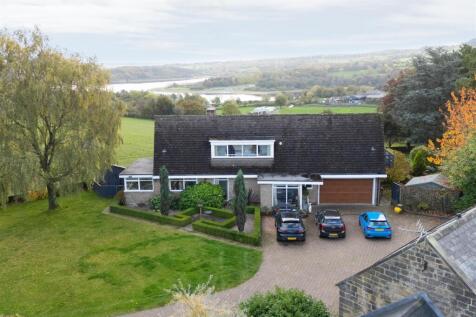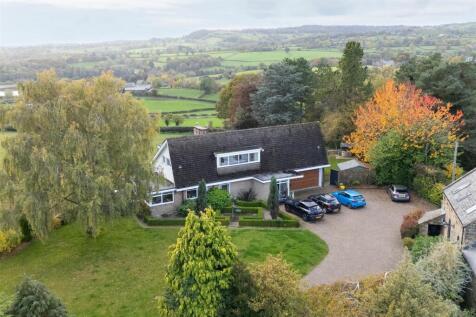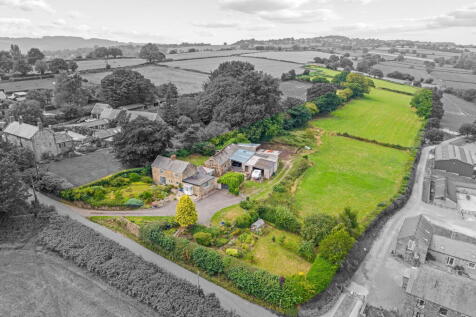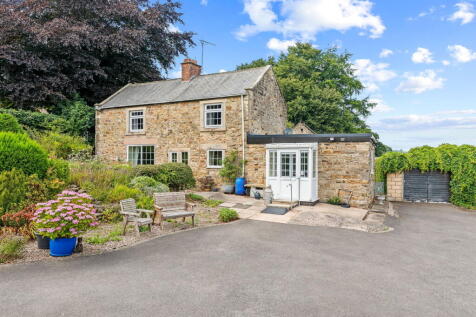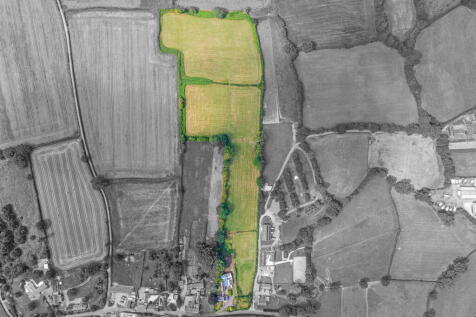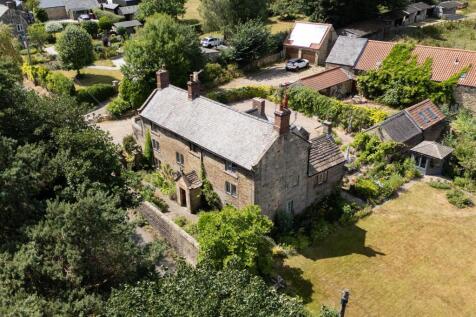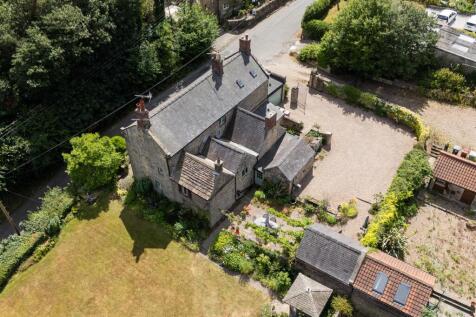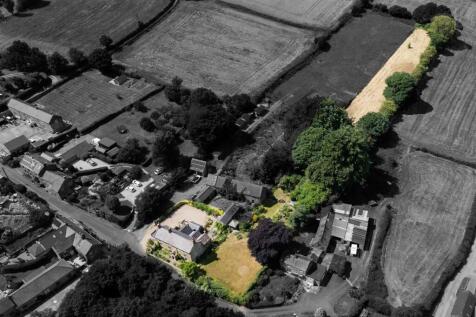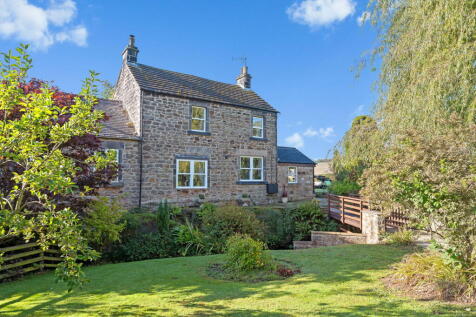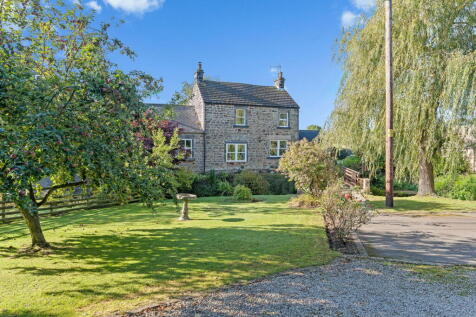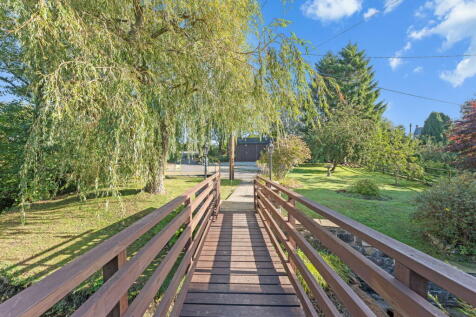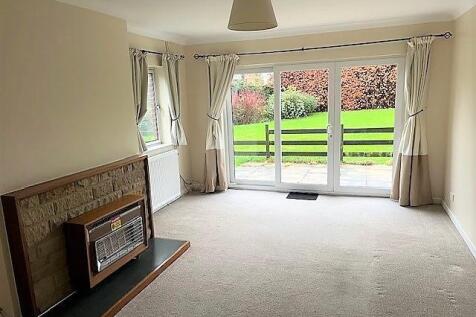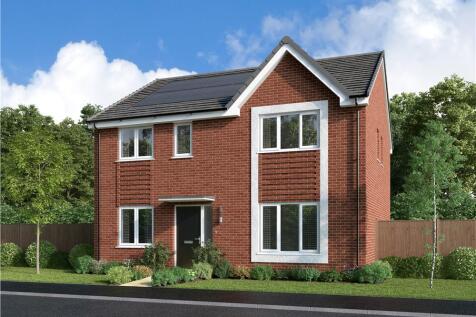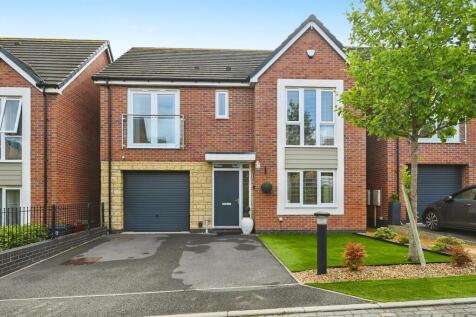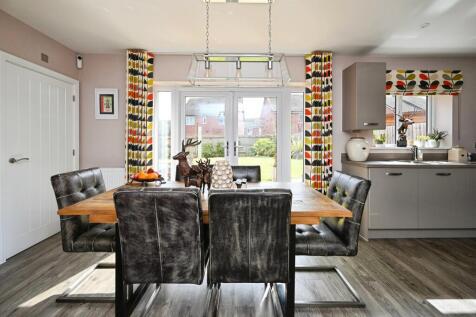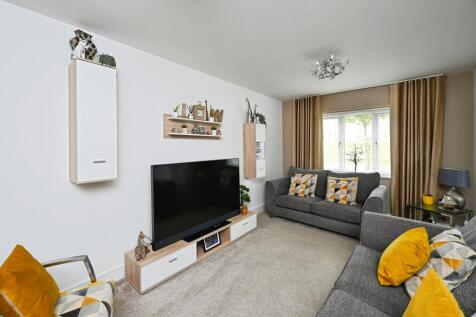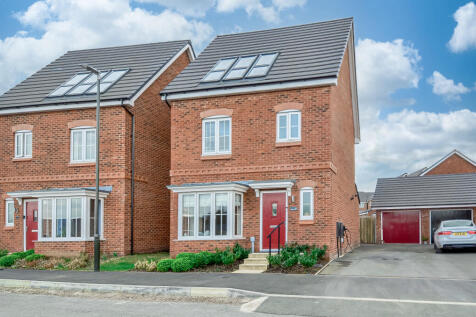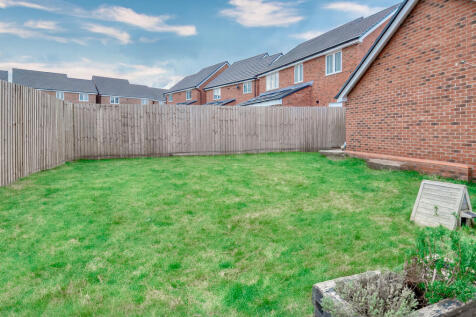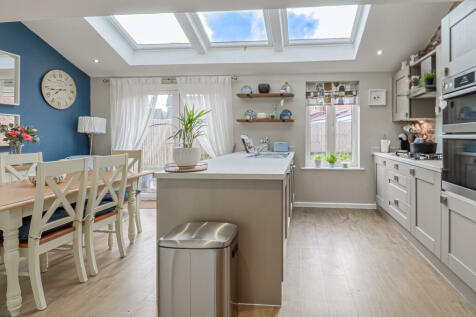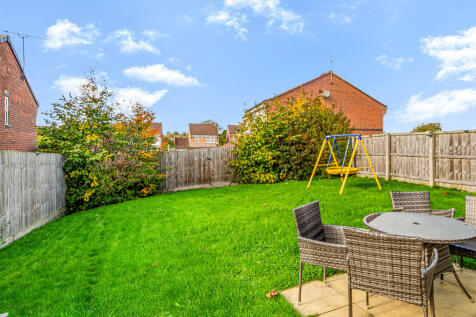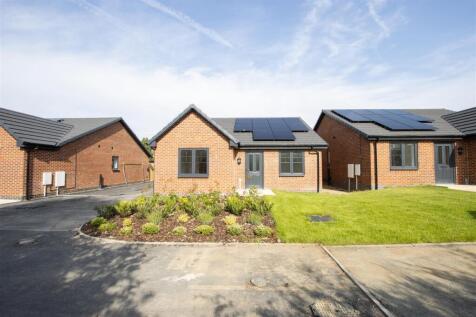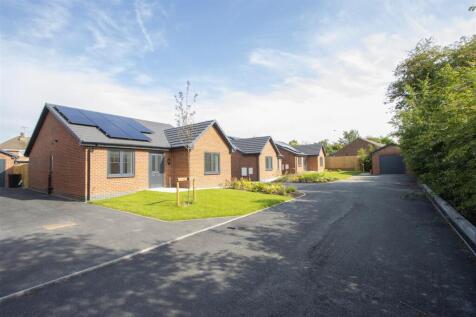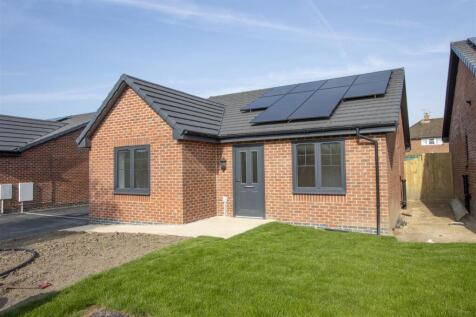Properties For Sale in Clay Cross, Chesterfield, Derbyshire
A fully modernised, extended, and ready-to-move-into three-bedroom detached home located in the well-connected town of Clay Cross. The area offers excellent local amenities, good schools, nearby parks and walking routes, as well as regular bus services and easy access to the M1, making this an id...
A truly once-in-a-lifetime home; secluded, peaceful, and enjoying views to quite literally every angle. Welcome to Hilltop & The Chapel, a striking 4 bedroom mid-century home with adjoining 2 bedroom chapel, looking onto Ogston Reservoir, sitting centrally in a gated plot measuring approximately ...
Attractive period property with a range of outbuildings set in approx 9 acres of paddocks & garden with the potential to be a smallholding, offered with no onward chain. Commanding countryside views with accommodation offering: 2 bedrooms, 2 reception rooms, ground floor b...
Welcome to Handley House – A Rare Countryside Residence with Heritage, Heart and Unrivalled Views. Set in the peaceful hamlet of Handley, just outside the highly sought-after village of Ashover and within a stone’s throw of the stunning Ogston Reservoir, Handley House offers a rare oppor...
Guide Price £625,000 - £650,000. A stone built characterful spacious, period family home with countryside views, 4 double bedrooms, family bathroom, ground floor shower room, 2 large reception rooms, generous dining kitchen & utility room. Delightful gardens wi...
A MOST SPACIOUS, FOUR-BEDROOMED DETACHED FAMILY HOME, enjoying mature gardens of over 0.5-acres, in a well-established and popular residential location. Available with IMMEDIATE VACANT POSSESSION, the property benefits from gas central heating, double glazing, and security alarm, and briefly com...
Benefit from all of the advantages that you get with a brand new home over a second hand home. LOWER ENERGY BILLS, LESS MAINTENANCE, BRAND NEW KITCHENS AND BATHROOMS and much more. With features including FRENCH DOORS off the kitchen / diner, FRENCH DOORS off the lounge, a SEPARATE FAMILY ROOM, a...
Benefit from all of the advantages that you get with a brand new home over a second hand home. LOWER ENERGY BILLS, LESS MAINTENANCE, BRAND NEW KITCHENS AND BATHROOMS and much more. With features including FRENCH DOORS off the kitchen / diner, FRENCH DOORS off the lounge, a SEPARATE FAMILY ROOM, a...
WE COULD HELP YOU SELL your current home with Assisted Move OR BUY IT FROM YOU with Part Exchange. Or, WE COULD PAY UP TO 5% TOWARDS YOUR DEPOSIT. Plus, you'll benefit from all of the advantages that you get with a brand new home over a second hand home. LOWER ENERGY BILLS, LESS MAINTENANCE, BRAN...
STUNNING DETACHED COTTAGE FINISHED TO A SUPERB STANDARD! This three double bedroom detached stone cottage is the perfect blend of modern meets traditional. Being recently refurbished to a high standard throughout and benefitting from open plan living/kitchen and separate living room. Three do...
Benefit from all of the advantages that you get with a brand new home over a second hand home. LOWER ENERGY BILLS, LESS MAINTENANCE, BRAND NEW KITCHENS AND BATHROOMS and much more.With features including FRENCH DOORS off the kitchen / diner / family area, a SEPARATE LAUNDRY ROOM, a SEPARATE STUDY...
Benefit from all of the advantages that you get with a brand new home over a second hand home. LOWER ENERGY BILLS, LESS MAINTENANCE, BRAND NEW KITCHENS AND BATHROOMS and much more. With features including FRENCH DOORS off the kitchen / diner / family area, a SEPARATE LAUNDRY ROOM, a SEPARATE STUD...
*PRICED FOR QUICK SALE* *GUIDE PRICE £350,000-£375,000*. A spacious and well-presented family home situated on an a private road in an enviable location on a well thought of modern development, overlooking a balancing pond which is home to an array of wildlife. The property offers generous and ...
WE COULD HELP YOU SELL your current home with Assisted Move OR BUY IT FROM YOU with Part Exchange. Or, WE COULD PAY UP TO 5% TOWARDS YOUR DEPOSIT. Plus, you'll benefit from all of the advantages that you get with a brand new home over a second hand home. LOWER ENERGY BILLS, LESS MAINTENANCE, BRAN...
GUIDE PRICE: £325,000 - £350,000 Introducing The Dunham – a thoughtfully designed 4-bedroom detached house with practical, contemporary, and spacious accommodation set over three levels. Perfectly poised, facing public open space, and ideal for a growing family.
Derbyshire Properties are delighted to offer 'For Sale' this four bed detached property on popular residential estate in Clay Cross. Conveniently positioned with easy access to the M1 motorway whilst remaining local to many amenities/shops and easily commutable to nearby towns. We recommend an...
WE COULD PAY UP TO 5% TOWARDS YOUR DEPOSIT. Or, WE COULD HELP YOU SELL your current home with Assisted Move or BUY IT FROM YOU with Part Exchange. Plus, you'll benefit from all of the advantages that you get with a brand new home over a second hand home. LOWER ENERGY BILLS, LESS MAINTENANCE, BRAN...
Nestled in the charming area of Kenning Place, Clay Cross, this delightful detached house offers a perfect blend of comfort and modern living. With a generous space of 1,335 square feet, the property boasts four well-proportioned bedrooms, making it an ideal home for families or those seeking ext...
A fully modernised, extended, and ready-to-move-into three-bedroom detached home located in the well-connected town of Clay Cross. The area offers excellent local amenities, good schools, nearby parks and walking routes, as well as regular bus services and easy access to the M1, making this an id...
Tucked away within a quiet corner plot, this beautifully presented detached home enjoys a generous set-back position, offering enhanced privacy, plentiful driveway parking and an integral garage. Designed with modern family living in mind, it provides spacious accommodation that ticks all the boxes.
BEAUTIFUL FAMILY HOME...Spacious & Modern Family Home in the Heart of Danesmoor. Welcome to this beautifully presented detached four-bed home offering 1369 sq ft of generous living space, modern interiors, and a sought-after location ideal for families. The modern kitchen diner...
*** LAST REMAINING PLOT *** NEW BUILD DETACHED BUNGALOW - SINGLE GARAGE - ENERGY EFFICIENT WITH SOLAR - READY FOR IMMEDIATE OCCUPATION - SECLUDED PRIVATE DRIVE ACCESS This plot boasts a fantastic master bedroom with en-suite shower room, together with two further bedrooms and a 4 piece f...
Guide Price £280,000 to £290,000 This fully modernised and beautifully presented three-double-bedroom detached home is located in the well-connected town of Clay Cross. The area is ideal for commuters, offering easy access to neighbouring towns and excellent modern amenities. Surro...



