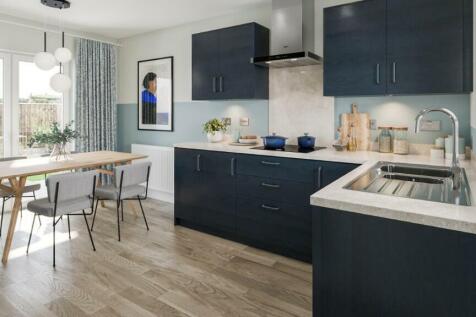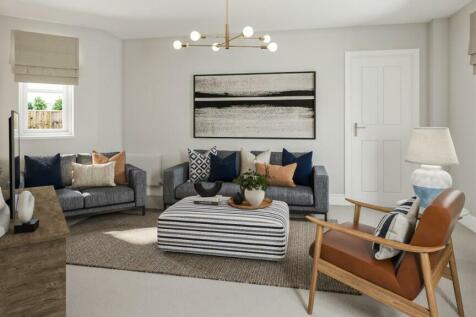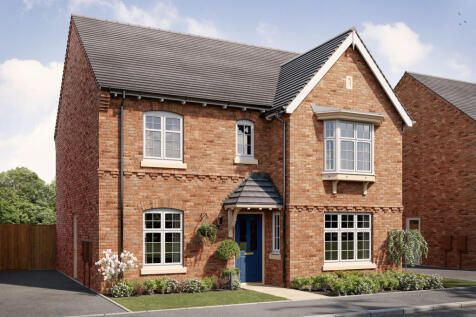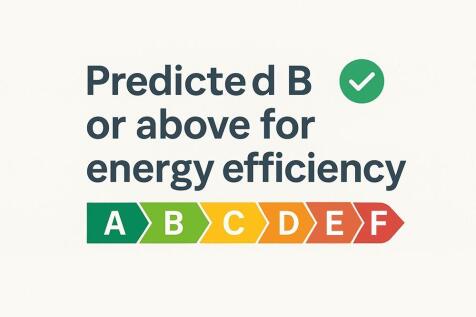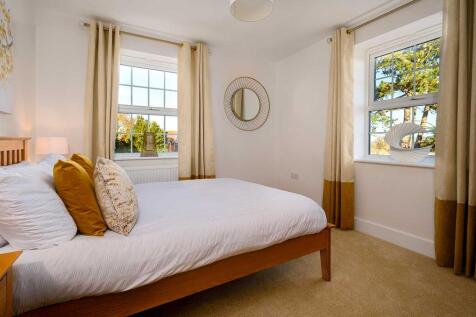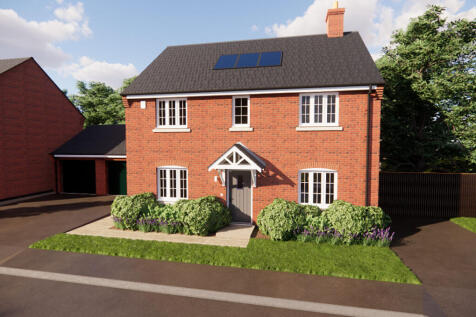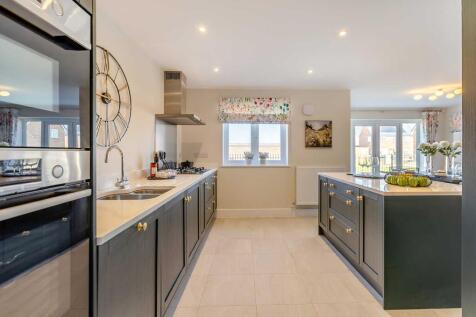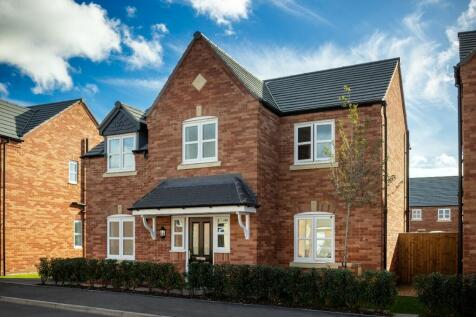Properties For Sale in Coalville, Leicestershire
Beautifully presented four bedroom detached home in a quiet Coalville cul-de-sac. Features include two spacious reception rooms, an open plan kitchen diner, en suite to the principal bedroom, a family bathroom, utility room, and a landscaped garden with a large porcelain tiled patio.
The effort that has gone into the creation of The Harrogate by craftsmen who care is evident in every detail, from the unique design of the doorway to the classic charm of the brickwork. This is a four bedroom home that has been made with all of the needs of modern family life in mind, yet has ne...
This FOUR BEDROOM DETACHED FAMILY HOME comes to the market occupying a sought after position withing the popular commuter town of Coalville. Comprising an open entrance hall, ground floor wc, living room, family room, dining area and open plan kitchen with further utility room to the ground floor...
Occupying a peaceful position with open countryside views to the rear, this immaculately presented five-bedroom detached residence offers approximately 1,539 sq. ft. of stylish and versatile living space. The home has been thoughtfully updated throughout, with a recently refitted kitchen and bath...
You’ll be guaranteed to fall in love with our Cuthbert home. The kitchen, the family dining room is where the heart of the home is. Offering you all your family’s needs which soft closing doors to keep those little fingers safe to the French patio doors in the dining room drawing the ...
EXTENDED FAMILY HOME - Sure to impress is this open-plan four double bedroom detached family home situated on an impressive corner plot in the growing village of Hugglescote. The current owners have left no stone unturned when renovating throughout, meaning the property boasts a larger than stand...
An EXCEPTIONALLY DECEPTIVE and beautifully EXTENDED five-bedroom, three-storey traditional residence, occupying a superb plot BACKING DIRECTLY ONTO OPEN COUNTRYSIDE. This impressive home benefits from gas central heating and double glazing throughout and is immaculately presented, seamlessly blen...
Welcome to the epitome of executive living in Hugglescote! This exquisite four-bedroom detached family home stands proudly on a sprawling corner plot, offering a perfect blend of sophistication and functionality. The ground floor has been meticulously extended to create a seamless open-plan livin...
Placed in the charming Grange Meadows development in Hugglescote. This EXQUISITE detached house is a BRAND NEW BUILD by Cadeby Homes in 2025. "The Canterbury" is a substantial FOUR DOUBLE BEDROOM detached home with a large master bedroom benefitting from a stylish en-suite along with se...
** Move In Before Christmas 2025 ** "The Canterbury" is a substantial FOUR DOUBLE BEDROOM detached home with a large master bedroom benefitting from a stylish en-suite along with separate dressing room area. The ground floor boasts a spacious living room along with a wonderful ...
This IMPRESSIVE detached house by Davidson Homes is located on the charming Emmerson Avenue in Hugglescote, and boasts four spacious double bedrooms and two well-appointed bathrooms, making it an ideal family home. As you enter, you are greeted by a welcoming entrance hall adorned with S...
New to the market on Talbot Street in Whitwick, this extended and beautifully presented family home offers versatile living across three floors and is ideally located close to local amenities. The property features a stunning open-plan breakfast kitchen and family area with striking royal blue...
The Garnet is a four-bedroom family home with an iconic statement floor-to-ceiling window - drawing in the natural light giving a greater sense of overall wellbeing. Downstairs is completed with a separate family room to the kitchen diner making it the ideal place to socialise. Upstairs is home t...
If you are looking for a new four bedroom house that is designed with both practicality and style at its core, then The Cambridge is sure to impress. The property is filled with all of the latest features that the modern family could need, while the contemporary, elegant interiors mean you can en...
The larger than average three bedroom Leamington Lifestyle takes luxury living to a whole new level by taking the space of a four bed home and sharing it out amongst three. The result is three lavish double bedrooms, each with their own en-suite, including a magnificent main bedroom with a walk-i...

