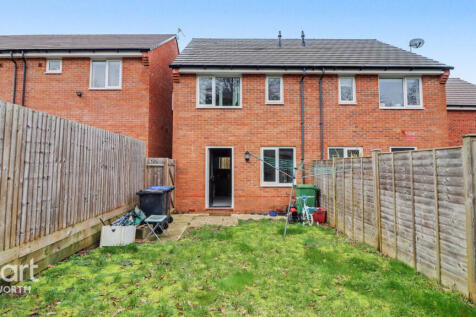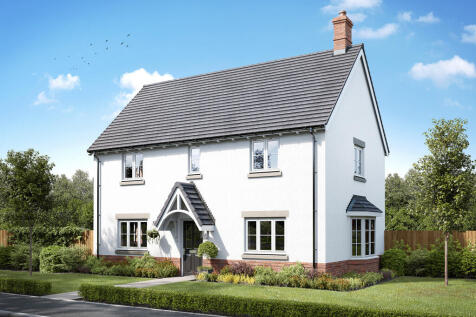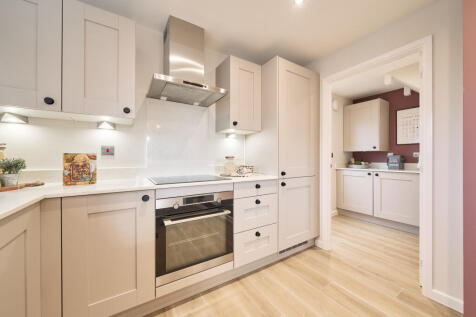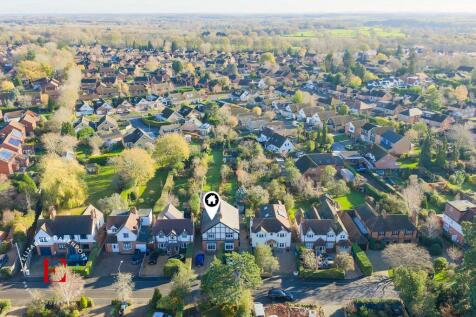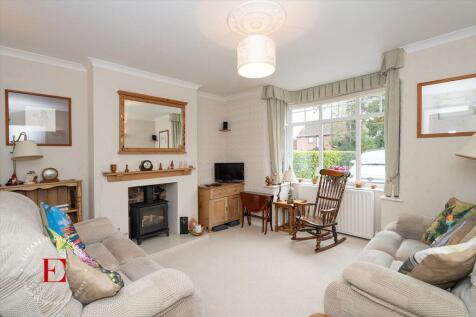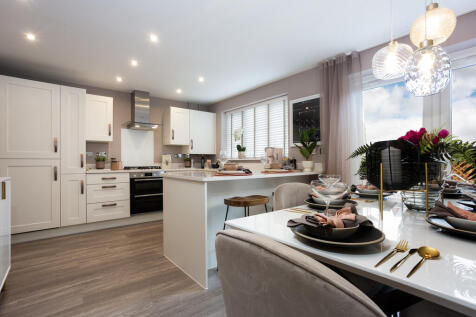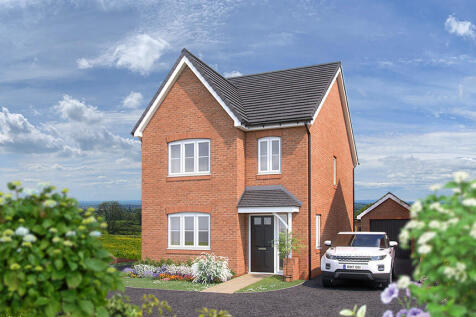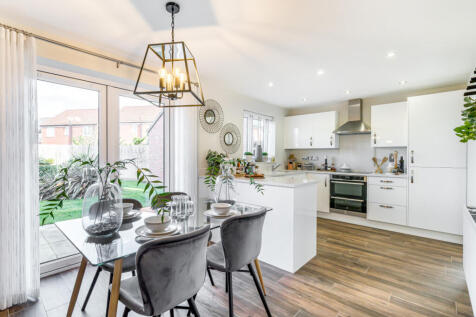Properties For Sale in Crackley, Kenilworth, Warwickshire
The Broadwell is a four-bedroom home with a single garage. The living room features a charming bay window, there's a spacious kitchen/dining room with French doors, a utility, and a WC. Upstairs, you’ll find four bedrooms, bedroom one with an en suite, family bathroom and a storage cupboard.
The Greenwood is a four-bedroom, three-bathroom home. The ground floor includes a kitchen/dining room, living room, utility, WC and storage cupboard. The second floor consists of three bedrooms, one of which is en suite, and a bathroom. En suite bedroom one is on the top floor of this family home.
The Broadwell is a four-bedroom home with a single garage. The living room features a charming bay window, there's a spacious kitchen/dining room with French doors, a utility, and a WC. Upstairs, you’ll find four bedrooms, bedroom one with an en suite, family bathroom and a storage cupboard.
The Greenwood is a four-bedroom, three-bathroom home. The ground floor includes a kitchen/dining room, living room, utility, WC and storage cupboard. The second floor consists of three bedrooms, one of which is en suite, and a bathroom. En suite bedroom one is on the top floor of this family home.
Plot 120 - The Rosewood - 5% DEPOSIT & EXTRAS PACKAGE - WORTH £37,000! - A contemporary home with a classic feel. In fact, this stunning 1,160 sq ft detached house is a home everyone will love. Your family will love the light, airy living room, and well-proportioned bedrooms. Y...
Plot 105 - The Rosewood - ALL INCLUSIVE PART EXCHANGE PACKAGE - WORTH £37,000! - A contemporary home with a classic feel. In fact, this stunning 1,160 sq ft detached house is a home everyone will love. Your family will love the light, airy living room, and well-proportioned bedrooms...
James Whalley is thrilled to showcase this beautifully extended detached dormer bungalow, perfectly situated in the highly sought-after Kenilworth area. This exceptional property effortlessly combines charm, comfort, and modern living. The ground floor boasts a cosy lounge comp...
Plot 109 - The Rosewood - ALL INCLUSIVE PART EXCHANGE PACKAGE - WORTH £36,000! - A contemporary home with a classic feel. In fact, this stunning 1,160 sq ft detached house is a home everyone will love. Your family will love the light, airy living room, and well-proportioned bedroom...
A well situated four-bedroom semi-detached house in one of Kenilworth's sought after residential positions within the Thorns/Park Hill School catchment and within walking distance of local facilities and amenities. The double glazed and gas centrally heated accommodation is complemented by a good...
Plot 106 - The Rosewood - EXCLUSIVE NEW PRICE DROP - SAVE £50,000! - A contemporary home with a classic feel. In fact, this stunning 1,160 sq ft detached house is a home everyone will love. Your family will love the light, airy living room, and well-proportioned bedrooms. Your guest...
** COME AND SEE THE PROPERTY FOR YOURSELF - CALL US NOW TO BOOK ** THREE BEDROOMS... SEMI-DETACHED... MASTER EN-SUITE... BRAND NEW BUILD... OPEN PLAN KITCHEN DINING ROOM... GROUND FLOOR CLOAKROOM... OFF ROAD PARKING FOR TWO VEHICLES WITH EV CHARGING POINT... Located on the sought after Kenilwor...
A rare opportunity to purchase a detached two-bedroom bungalow occupying a generous corner plot in a fantastic location. Ideally positioned with easy access to Kenilworth town centre, the property is close to a wide range of shops, supermarkets, and restaurants, with the green open space of Bates...
Designed with families in mind, the Sherwood is a stunning three-bedroom detached home. The open plan kitchen/dining room with French doors leading onto the garden - perfect for gatherings with friends and family. There’s also a generous front-aspect living room and an en suite to bedroom one.
Designed with families in mind, the Sherwood is a stunning three-bedroom detached home. The open plan kitchen/dining room with French doors leading onto the garden - perfect for gatherings with friends and family. There’s also a generous front-aspect living room and an en suite to bedroom one.
Designed with families in mind, the Sherwood is a stunning three-bedroom detached home. The open plan kitchen/dining room with French doors leading onto the garden - perfect for gatherings with friends and family. There’s also a generous front-aspect living room and an en suite to bedroom one.
Designed with families in mind, the Sherwood is a stunning three-bedroom detached home. The open plan kitchen/dining room with French doors leading onto the garden - perfect for gatherings with friends and family. There’s also a generous front-aspect living room and an en suite to bedroom one.
The Heathcote boasts a bright living room with a bay window and an open-plan kitchen/dining room with garden access, complete with a utility room and a WC. Upstairs, the bedroom one has an en suite, while the landing leads to two additional bedrooms, a storage cupboard, and the main bathroom.
The Heathcote boasts a bright living room with a bay window and an open-plan kitchen/dining room with garden access, complete with a utility room and a WC. Upstairs, the bedroom one has an en suite, while the landing leads to two additional bedrooms, a storage cupboard, and the main bathroom.


