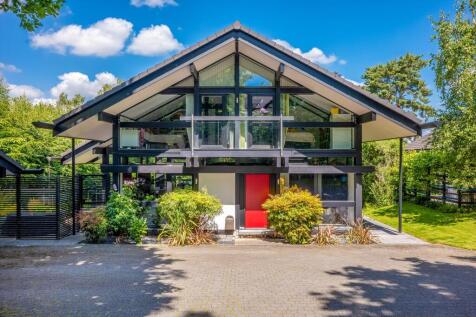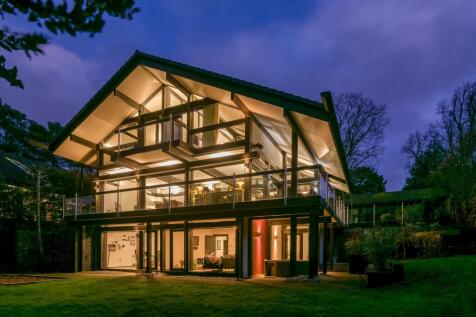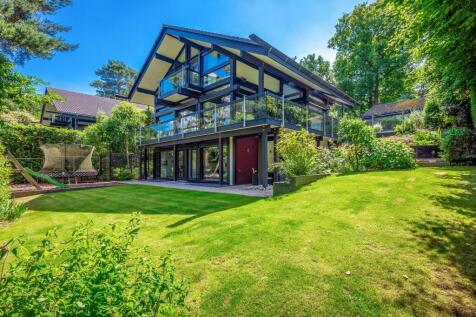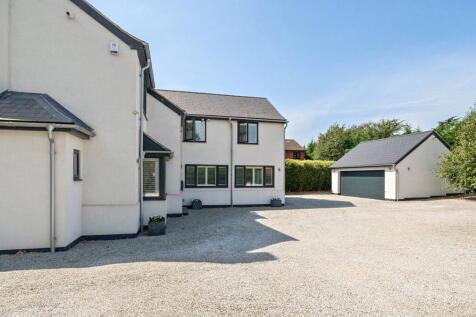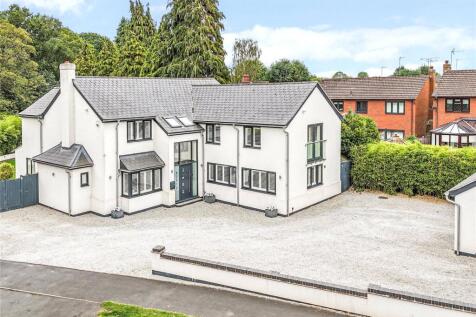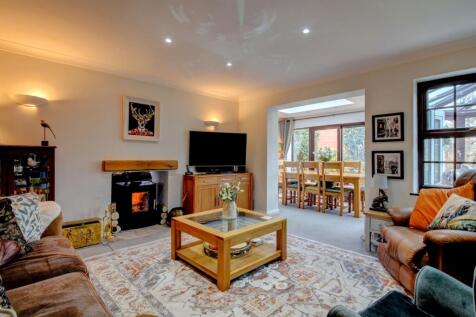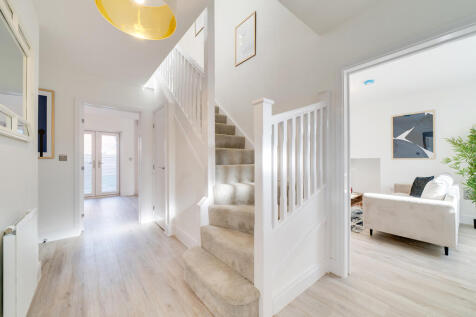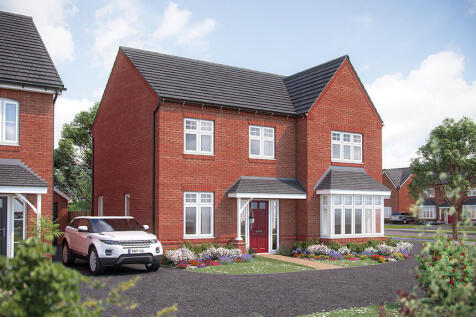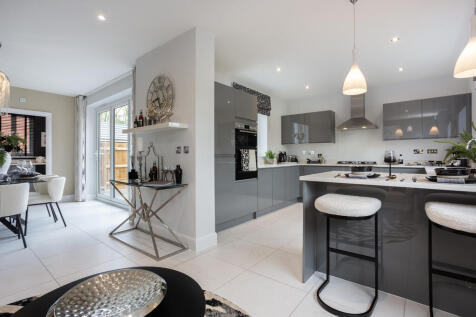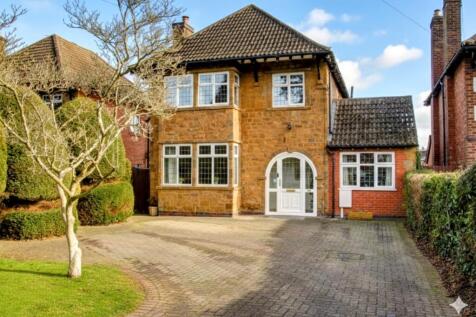Houses For Sale in Crackley, Kenilworth, Warwickshire
OPEN DAY 28th FEBRUARY 2PM-4PM, by appointment only. A well-proportioned, three-bedroom, semi-detached family home offering versatile accommodation. The property benefits from a rear extension positioned behind the garage, creating an additional family room and enhancing the overall living space.
A striking, detached Huf Haus located in a peaceful, mature setting with convenient access to Kenilworth town centre. A Huf Haus is a modern, energy efficient architectural designed home taking inspiration from the Bauhaus movement and are engineered and made in Germany. They utilise pioneering ...
This exceptional five-bedroom detached home has been fully renovated to an impeccable standard and thoughtfully extended to the rear, offering an abundance of stylish and versatile living space. Situated in a sought-after location, the property boasts a detached double garage, ample off-street pa...
Plot 125 - The Lime - NEW RELEASE - PREMIUM POSITION - The Lime is a stunning 2,063 sq ft five bedroom home. Being double-fronted, it oozes curb appeal and the wow-factor continues when you enter the house. Larger windows and high ceilings ensure that every room is bathed in natural li...
Plot 115 - The Birch - NEW RELEASE - PREMIUM POSITION - The Birch is a stunning 1805 sq ft five-bedroom home with a difference. The light and the layout give a sense of space in every room. The spacious hallway leads you into the stunning centrepiece lounge with bay window. On the othe...
Plot 118 - The Maple - NEW RELEASE - PREMIUM POSITION - This 1,790 sq ft, four bedroom home has an open plan kitchen and dining area with bi-fold doors, sitting room with bay window, ground floor study and en suite to two bedrooms. The moment you enter this home, you get a unique sense...
The Rowington is a stunning five-bedroom detached home. Its features include a bright family living room, an open plan kitchen/dining room, a garden room and a study. The first floor features three bedrooms - bedroom one with a spacious dressing room and an en suite. The second floor is home to t...
This beautifully situated, four-bedroom detached family home features well-maintained gardens. The gas centrally heated and double-glazed accommodation includes four double bedrooms, a spacious family bathroom, and a separate shower room. The ground floor offers an open porch, a welcoming recepti...
Plot 110 - The Maple - ALL INCLUSIVE PART EXCHANGE PACKAGE - WORTH £48,000! - This 1,790 sq ft, four bedroom home has an open plan kitchen and dining area with bi-fold doors, sitting room with bay window, ground floor study and en suite to two bedrooms. The moment you enter this home,...
Plot 108 - The Maple - ALL INCLUSIVE PART EXCHANGE PACKAGE - WORTH £48,000! - This 1,792 sq ft, four bedroom home has an open plan kitchen and dining area with bi-fold doors, sitting room with bay window, ground floor study and en suite to two bedrooms. The moment you enter this hom...
The Brightstone is a detached home that's perfect as your family grows, it’s perfect for friends to come and stay and it’s perfectly balanced with five bedrooms and four bathrooms. The living space is balanced too, with an open-plan kitchen/dining/family room and a separate living room and study.
The Brightstone is a detached home that's perfect as your family grows, it’s perfect for friends to come and stay and it’s perfectly balanced with five bedrooms and four bathrooms. The living space is balanced too, with an open-plan kitchen/dining/family room and a separate living room and study.
Kingsway Estate Agents are delighted to present this beautifully designed five-bedroom detached family home, ideally positioned within the prestigious and highly sought-after Kenilworth Gate development. From the moment you step inside, the welcoming entrance hallway sets the tone for a ...
Kingsway Estate Agents are delighted to present to the market this stylish five-bedroom detached residence, located within the prestigious and highly sought-after Kenilworth Gate development. Upon entering, you are welcomed by a spacious entrance hallway that leads seamlessly to a well-a...



