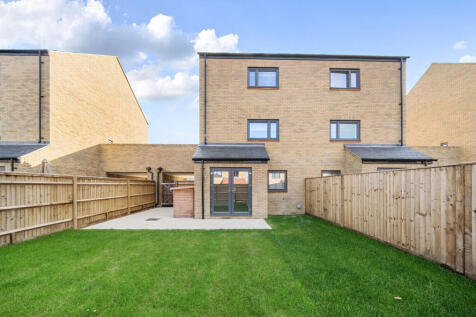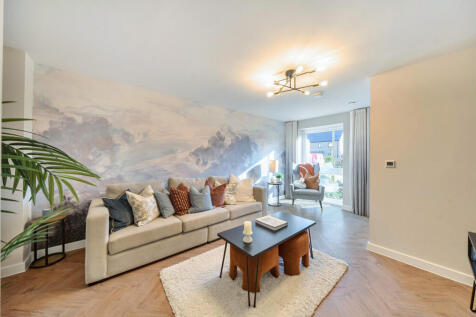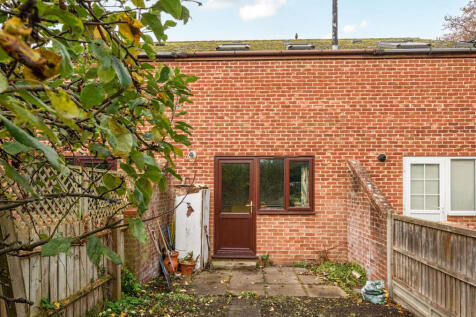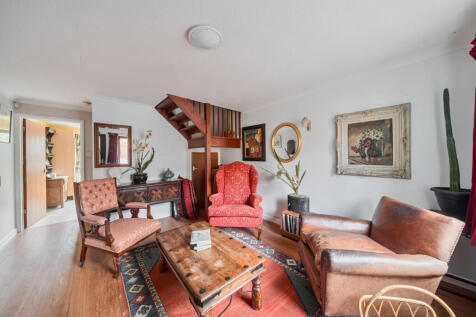Terraced Houses For Sale in Cutteslowe, Oxford, Oxfordshire
Spacious, four-storey home at Canalside Quarter with panoramic canal and countryside views, high-spec open-plan living with bi-fold doors, south-west garden, balcony and wrap-around terrace, utility and study spaces, plus integral garage and underfloor heating.
Modern four storey home in the vibrant Canalside Quarter offering high spec open plan living with integrated appliances and underfloor heating, oversized outdoor terrace, private garden, study area and integral garage, all with tranquil canal and countryside views.
Spacious, four-storey home at Canalside Quarter with panoramic canal and countryside views, high-spec open-plan living with bi-fold doors, south-west garden, balcony and wrap-around terrace, utility and study spaces, plus integral garage and underfloor heating.
Modern Canalside Quarter plot offering open plan living with large bi fold doors to a landscaped garden, two balconies, flexible living and study spaces, integrated high spec kitchen, underfloor heating, garage with EV charging and peaceful canal side setting.
Contemporary waterside living with a bright southwest-facing living room, open-plan kitchen, underfloor heating, energy-efficient air source heating, garden access via wide patio doors, integral garage with EV charging, and flexible living spaces.
A stunning, high-specification new-build home, configured over three levels to provide four bedrooms, two with shower rooms ensuite, and a family shower room. The open-plan kitchen-dining-living area features bi-fold doors to the garden and the hallway has a convenient cloak and boot area plus a WC.
** YOU’RE INVITED ** Please join Croudace Homes for their First-Time Buyer Event on Saturday 28th February 10am-5pm at Priory Grove, Banbury Road, Oxford, OX2. Explore the benefits of buying new and discover our high-spec, carefully crafted homes - many ready to move into with bespoke incen...
5% DEPOSIT CONTRIBUTION, SAVING YOU £39,998. A high-specification, versatile family home. Open-plan Kitchen/Dining Area and Living Room. Utility on the second floor. Decked terrace, drive-through parking and air source heat pump. Principal Bedroom suite with double built-in wardrobes and En Suite.
2 Press Way is a three bedroom home located in the idyllic village of Wolvercote, Having been built within the past five years the property is finished to the highest specification and is covered by a New Homes Warranty. It comes to the market with no-onward chain.
Set within an established mid-century development, this mid-terraced home with side access to the rear garden features three bedrooms and a family bathroom upstairs; a front reception room, a rear dining room and a kitchen downstairs. Additionally, the rear outbuilding features a shower room and WC.
Refurbishment opportunity in prime Oxford village. Situated in the heart of Wolvercote in a quiet cul-de-sac, this terrace house has potential to extend and improvement subject to the necessary planning and building consents. The well proportioned accommodation comprises a ...















