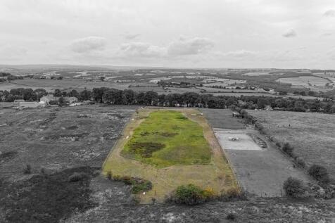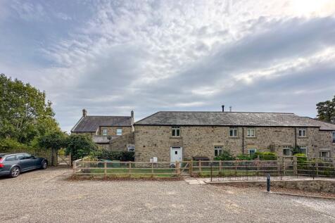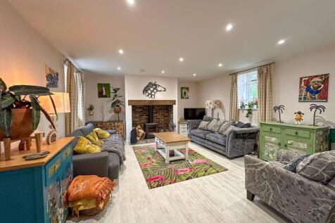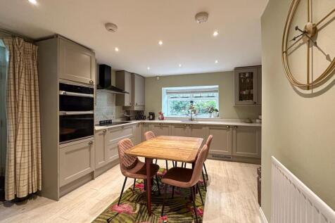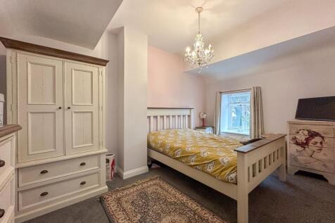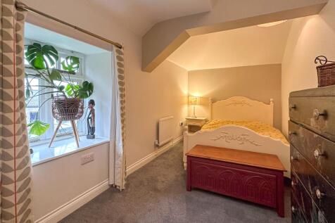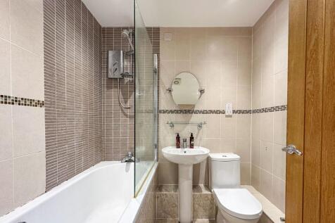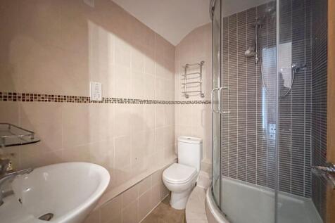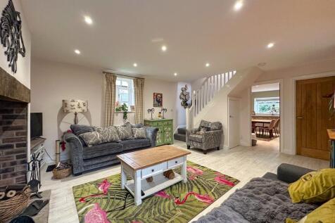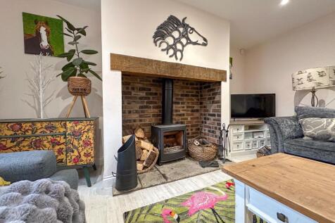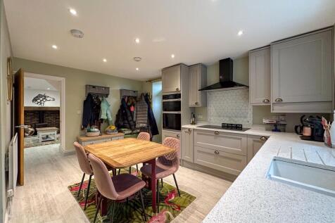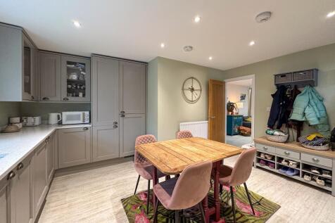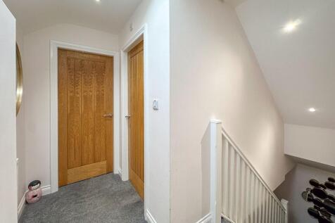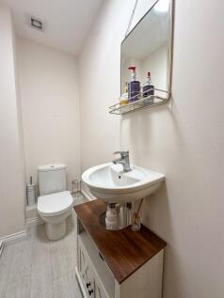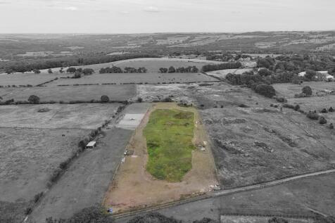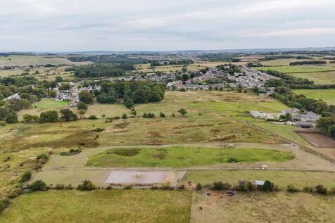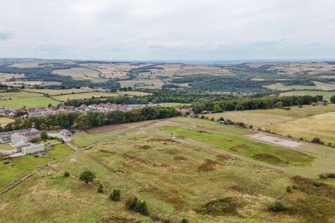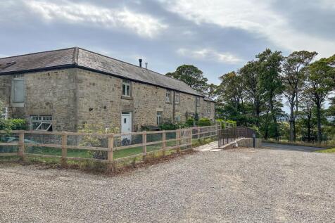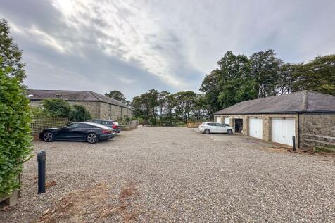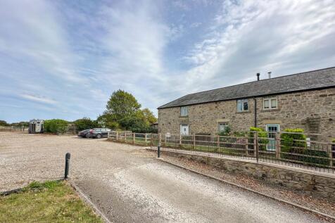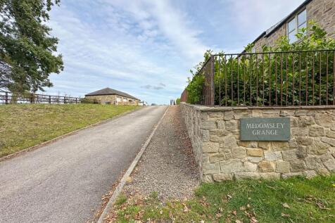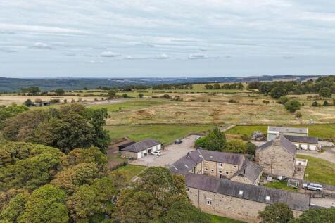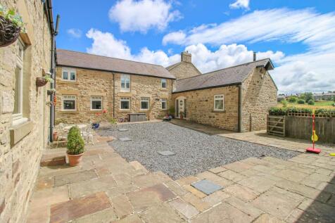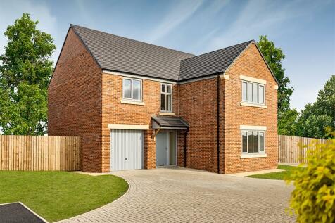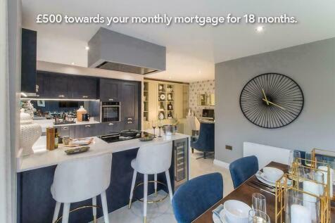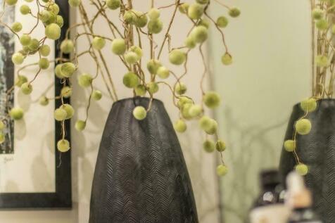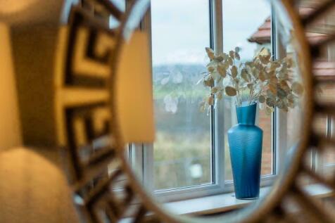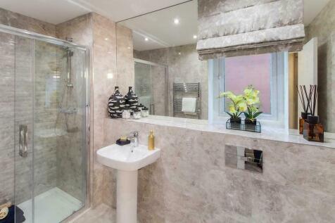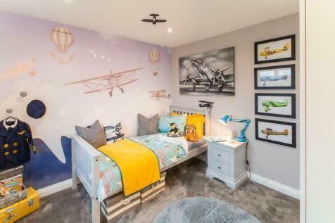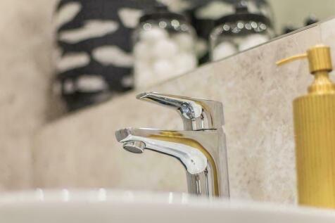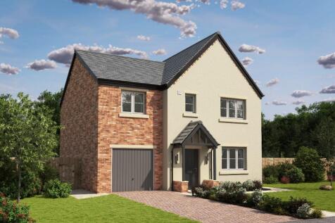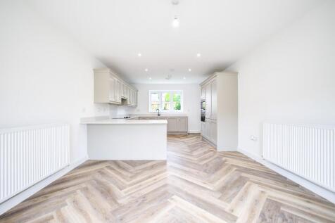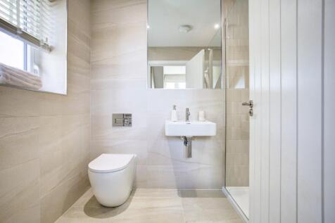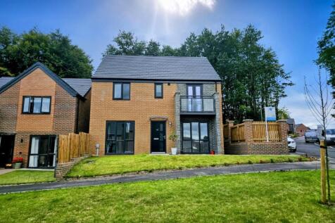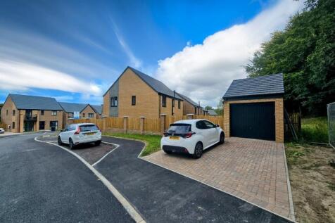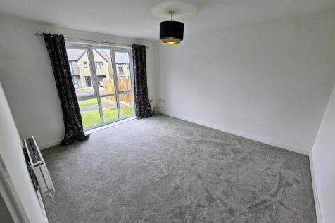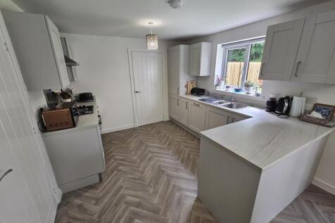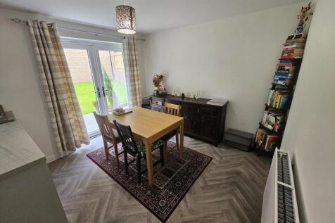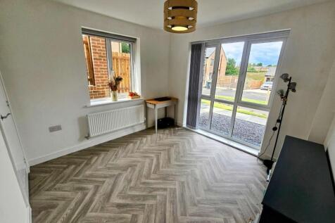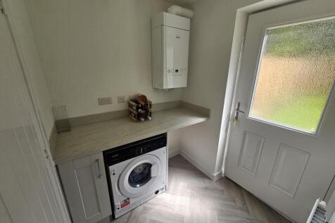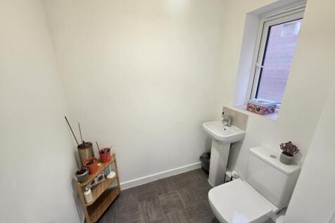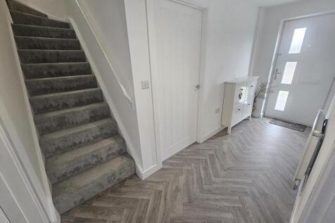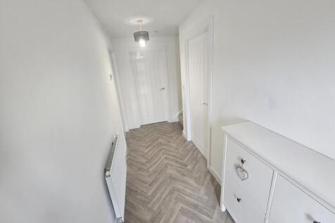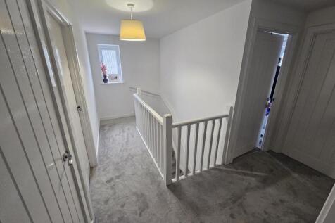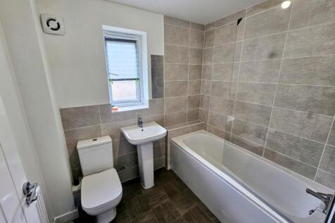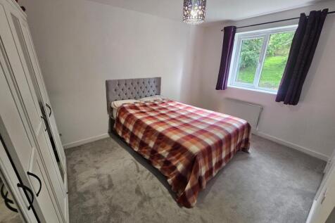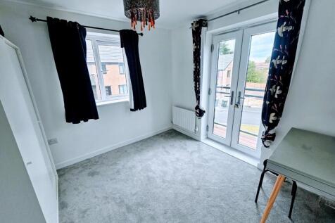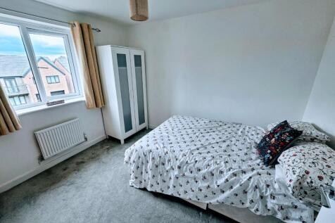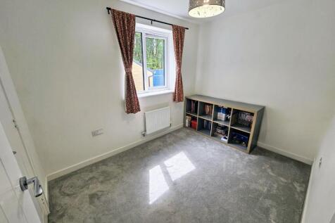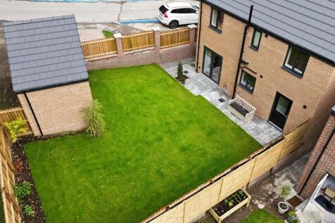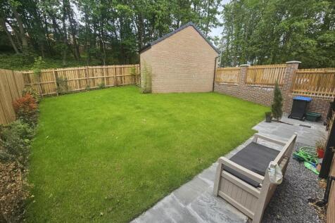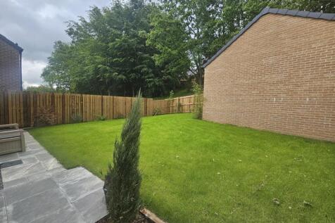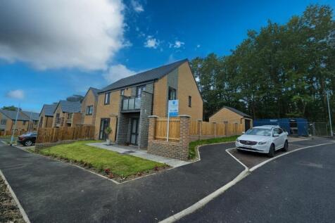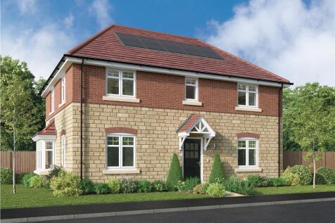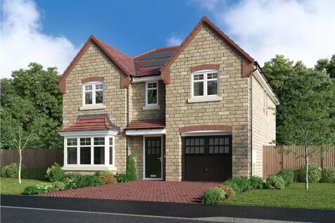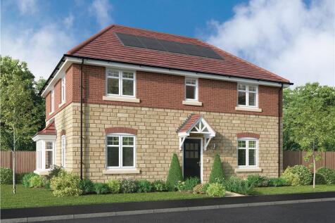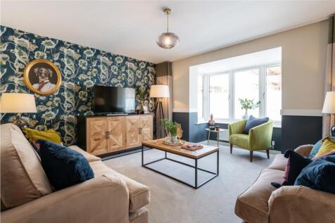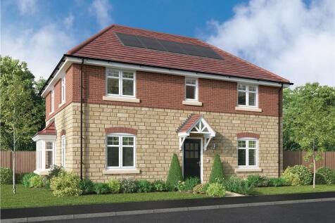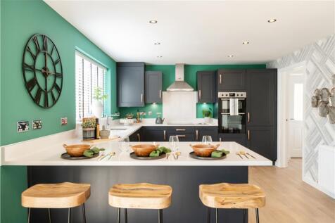Detached Houses For Sale in DH (Postcode Area)
The Coniston's kitchen/family room is perfect for spending time as a family and for entertaining. There’s also a well-proportioned living room, a separate dining room, a downstairs WC and a handy utility room. Upstairs are four bedrooms - bedroom one has an en-suite - and the family bathroom.
Jan Mitchell properties are delighted to bring to the market this beautiful barn conversion in the exclusive Grange Farm development, Medomsley with one of the largest plot within the development, at circa 3 Acres of private grazing land, with making it an ideal purchase for the equestrian enthusias
If spacious accommodation is a priority when looking for a family home, then this SUPERB DETACHED property cannot fail to impress. Situated within an elevated position and benefiting from distant views, this fabulous property has been substantially improved by the present owners and subs...
LUXURY NEW HOME From the very first step through the triple-glazed aluminium and steel front door, it’s clear this is no ordinary home. Every detail has been carefully considered; every finish chosen with purpose. This is a self-build crafted with passion, built to last, and des...
No Upper Chain ** Large Family Detached Home ** Spacious Floor Plan Over Three Floors ** Very Popular & Convenient Location ** Good Amenities & Road Links ** Gardens, Parking & Garage ** Must Be Viewed ** The floor plan comprises: entrance hallway, WC, dining room, study, open plan kitch...
A bay window lights the lounge, and french doors enhance the L-shaped family kitchen and dining room. The gallery landing leads to five bedrooms, and a bathroom with separate shower complements the downstairs WC. Premium features include a laundry, two en-suites and a dressing room. Plot 27 Te...
Bradley Hall is delighted to present to the market this charming four-bedroom detached family home, ideally positioned on the sought-after Lowland Road in Brandon. The property enjoys a welcoming presence with its generous front garden, driveway, and attached garage, offering both kerb appeal and...
A superb ready to move into four-bedroom detached home, in a desirable DH1 location. The ground floor features a spacious lounge, high-spec open-plan kitchen/diner with French doors to the garden. There is a utility area and downstairs WC for added convenience. Upstairs, four generous double bed...
The Adey Court development consists of 23 homes, comprising 3 detached and 20 semi-detached houses, in the popular village of Newbottle. The development offers homes with a range of three and four bedrooms and features open plan kitchen/dining rooms and master en-suites. Externally, ea...
If interested, please quote plot 16. * DOUBLE GARAGE * The Willow is a fantastic family home with 4 spacious bedrooms. Downstairs, there is a dual aspect lounge with a bay window, as well as a large open-plan kitchen/dining area with bi-fold doors leading to the rear garden. Th...
**NO ONWARD CHAIN & VACANT POSSESSION** Evenmore Properties are delighted to offer this attractive 4/5 bedroom detached family home, ideally situated within the final, secluded section of the Aykley Heads development. Enjoying excellent privacy with mature trees surrounding the property,...
The Beauwood - From the baywindowed lounge to the en-suite bedroom, this is a superb, feature-filled home. The kitchen, the study or family room and two of the four bedrooms are all dual aspect, french doors enhance the open-plan kitchen, and the family bathroom features a separate shower. Plot...
The bay windowed lounge complements a striking family kitchen where french windows enhance the dining area. There is a laundry room and a downstairs WC, two of the four bedrooms are en-suite, one has a dedicated dressing area and the family bathroom includes a separate shower.
A Grand and Elegant Family Residence Offering Exceptional Living Across Three Exquisite Floors Nestled in a highly desirable location, this truly magnificent and beautifully appointed family home combines space, sophistication, and practicality in equal measure. Set over three ...
Riverside Residential offer to the sales market this substantial six-bedroom detached family home set over three floors, featuring three bathrooms, generous living areas and a detached double garage with substantial private driveway. A perfect layout for modern family life.
**LAST 2 REMAINING PLOTS***MUST GO***DO NOT MISS INCENTIVE OFFERS!!! Presenting this fabulous FOUR bedroom family home offering a magnificent opportunity to acquire a host upgrades and incentives including 5% DEPOSIT PAID, STUNNING UPGRADED KITCHEN WITH DISHWASHER AND MICROWAVE, AND TURF TO REAR...
5 DOUBLE BED DETACHED HOME - 2 BEDROOMS EN SUITE - GENUINE DOUBLE GARAGE & DOUBLE DRIVEWAY - SUPERB CORNER PLOT - GREAT PROMINENT LOCATION WITH OPEN VIEWS TO FRONT - LOVELY REAR GARDEN WITH SUNNY ASPECT - IMPRESSIVE OPEN PLAN REAR KITCHEN/DINING/FAMILY ZONE - TWO SETS OF DOUBLE DOORS OPENING ONTO...
SUBSTANTIAL 4 BEDROOM DETACHED HOUSE. 3 RECEPTION AREAS. MASTER BEDROOM SUITE. SOUTHERLY FACING REAR GARDEN Located on one of Chester le Street's prime streets, this 4 bedroom detached house provides ample space for modern family living. 3 Reception areas are available along with a kitchen / bre...
Arguably one the best plots on an established development, tucked in a quiet corner adjacent to woodland with gardens to the front. Secluded well established garden to the rear and a block paved drive for ample parking with DOUBLE GARAGE. Rare to the market and sure to generate a high level of in...
The property occupies a prominent corner position within this popular development, having been significantly extended to provide well-planned, family living accommodation. The internal living space provides flexibility and can be adapted over the years with a growing family.
Occupying an extremely pleasant position at the head of a quiet cul-de-sac and is within easy walking distance of Durham City Market Place, we offer for sale this modern brick built link detached property with gas fired central heating and double glazing. Designed as a four bedroom family home bu...




















