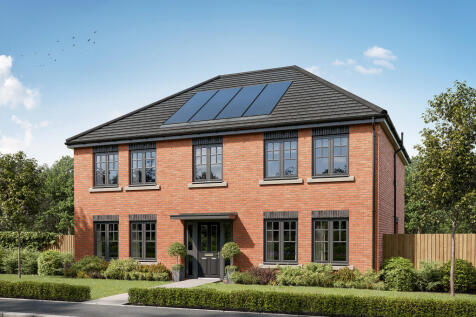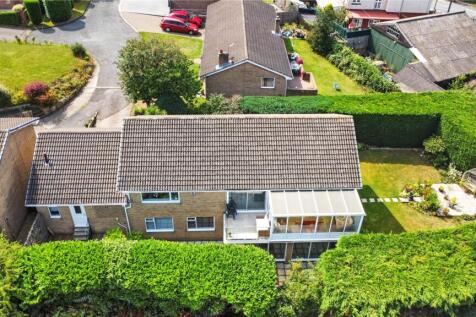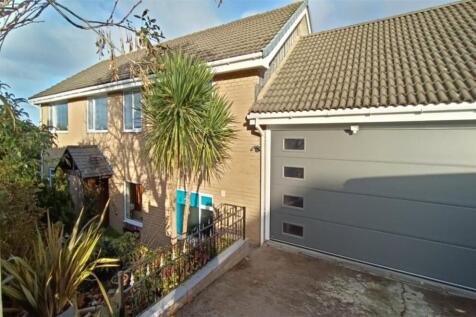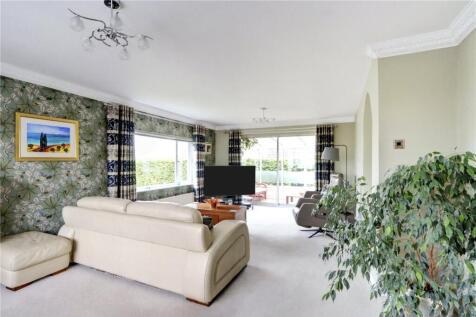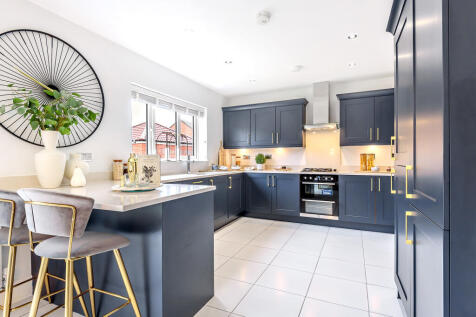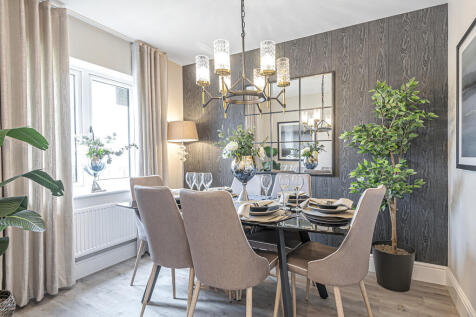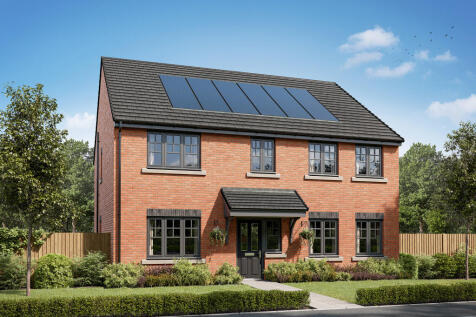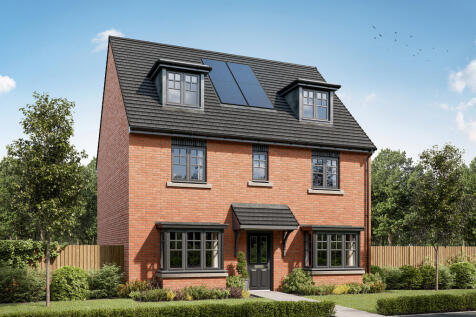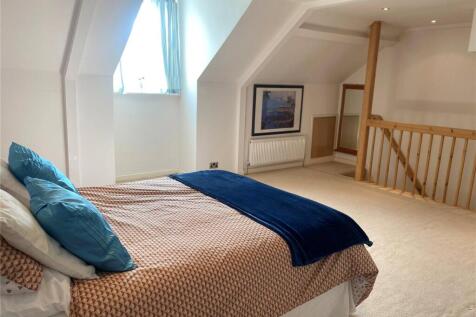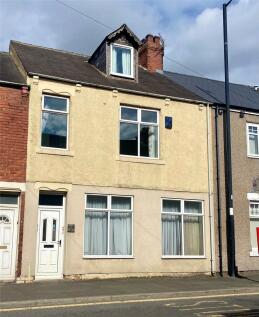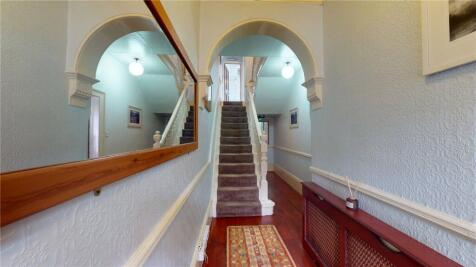5 Bedroom Houses For Sale in DH5
A fantastic five-bedroom detached family home, beautifully positioned in a highly sought-after location and enjoying stunning open views. The property is entered via a welcoming entrance hallway with stairs to the first floor. The ground floor offers a spacious lounge and a second recept...
Belmont Cottage dates back to the 1800's and was purchased by the current owners in 2005. This GATED PROPERTY is an exceptional home and has been beautifully renovated including the addition of a magnificent Orangery to create a rather magnificent family home in a much sought after location...
The Portland is a five-bedroom home with a large open-plan kitchen/breakfast/family room opening onto the garden. There’s a utility room with outside access and a downstairs WC. Upstairs are five bedrooms - bedroom one is en-suite, and there’s a Jack and Jill en suite and a separate family bathroom.
We are delighted to offer this bespoke 4/5 Bedroom Detached family residence that has been extensively refurbished room by room, being set within mature landscaped gardens on the edge of a popular semi-rural village and being offered with the possible advantage of No Upward Chain
The Compton is a five-bedroom, three-bathroom home with a garage, a living room and a kitchen/dining/family room with two sets of French doors to the garden. There’s a utility room, cloakroom and useful storage. The master bedroom is en suite, there’s a Jack and Jill bathroom and a family bathroom.
FIVE STAR ACCOMMODATION... this STUNNING five bedroom detached home with a DOUBLE GARAGE has the WOW factor! The immaculate accommodation comprises: Entrance door to welcoming hallway, lounge or dining room, open plan kitchen diner living space with Bi Fold doors to the rear, utility room, cloak...
The Oxford is a detached, five-bedroom home with an integral double garage. The kitchen/dining/family room and separate living room each have French doors. There’s a utility room, cloakroom and home office. Upstairs, there’s an en-suite master bedroom, a Jack and Jill bathroom and a family bathroom.
The Holborn is a great family home with five bedrooms and three bathrooms, a large open-plan kitchen/breakfast/family room with two sets of French doors to the garden and the flexibility of separate living and dining rooms. Upstairs, two of the bedrooms are en-suite, and there’s a family bathroom.
The Regent is a five-bedroom detached home with an open-plan kitchen/breakfast/family room with French doors to the garden. The living and dining rooms have bay windows. Two of the bedrooms share a Jack and Jill bathroom and two use the family bathroom. The master bedroom suite is on the top floor.
**DETACHED FAMILY HOME**FIVE BEDROOMS**DETACHED GARAGE AND DRIVEWAY**SOUTH/WEST FACING REAR GARDEN**OVERLOOKING THE LOCAL PASTURE**SOUGHT AFTER CUL-DE-SAC LOCATION** Pattinson Estate Agents are delighted to welcome to the market this immaculate five bedroom family home, nestled away on the hig...
A fantastic five-bedroom detached family home, beautifully positioned in a highly sought-after location and enjoying stunning open views. The property is entered via a welcoming entrance hallway with stairs to the first floor. The ground floor offers a spacious lounge and a second recept...
Offering ideal living space for family buyers, this spacious modern home has generous accommodation over three floors and includes a very rare combination of five double bedrooms and two bathrooms. The interior of this unique design is extremely impressive, having been extended, significantly rem...
This unique and character-filled 5-bedroom terraced property is truly unlike anything else in the area. Deceptively spacious and brimming with traditional period features, it offers generous room sizes throughout and a surprising layout that must be seen to be fully appreciated. Step inside ...



