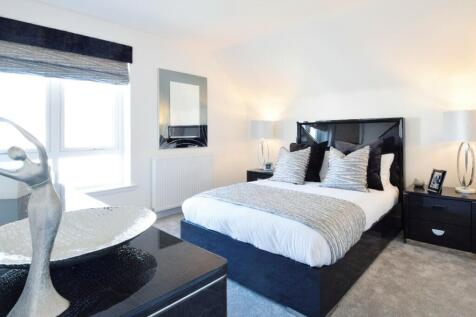Detached Houses For Sale in Dornoch, Sutherland
BEACH & GOLF CLUB NEARBY! Tullochard was recently run as a successful guest house & is found in immaculate condition. Acc: Ent Hall, Living Rm, Dining Rm, Kitch/Diner, Utility,4 Beds (All Ensuite), Bathrm & Store. Further accom: Hall, Kitch/Dining Area, Living Rm & Shower Rm. Dble Garage. Parking.
**Stunning Detached Character Property for Sale in Dornoch** We are delighted to present this exceptional detached character property, situated in the picturesque village of Dornoch, within a short walking distance from the beach and world-class golf course. With its recent complete refurbishment
Located within a semi-rural setting on the outskirts of Dornoch, this charming cottage commands panoramic views across farmland towards the Dornoch Firth. Accommodation comprises Living room, kitchen/diner, dining room, 2 bedrooms and bathroom. Oil fired CH. Open fire. Full DG. Off street parking.









