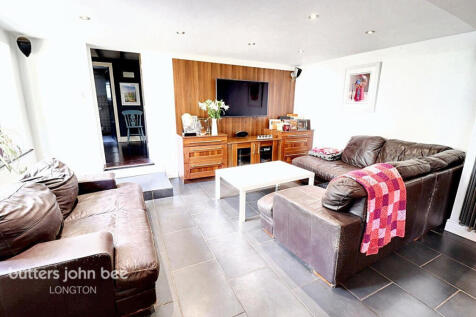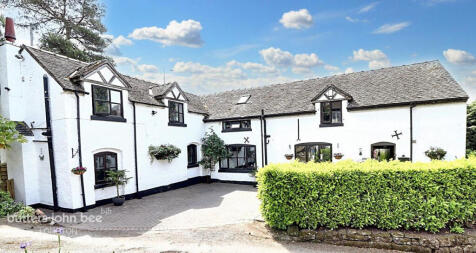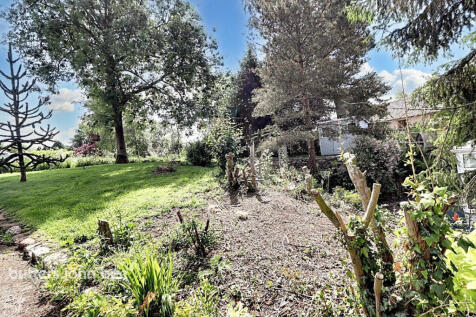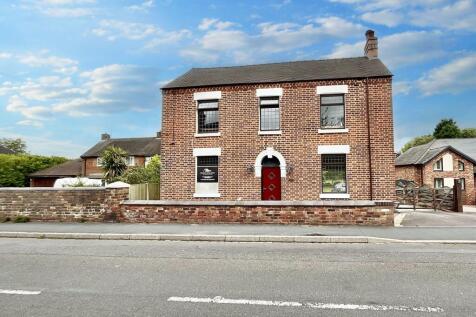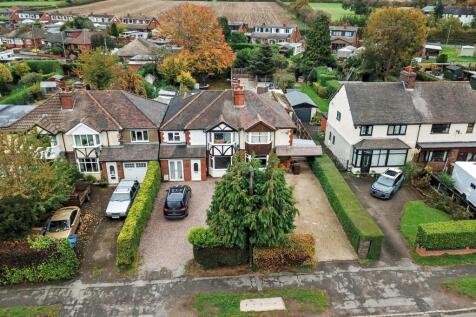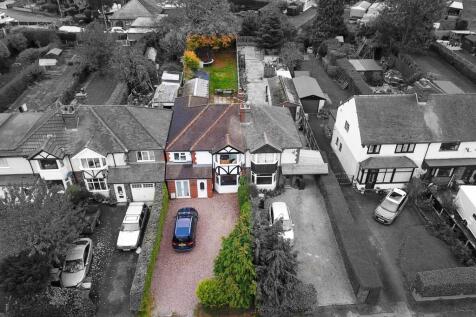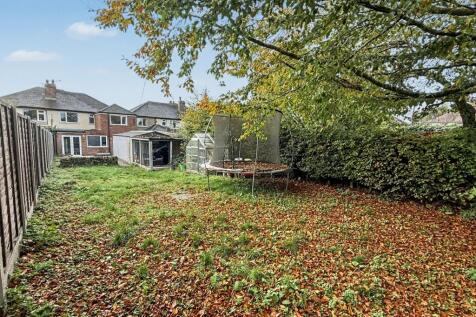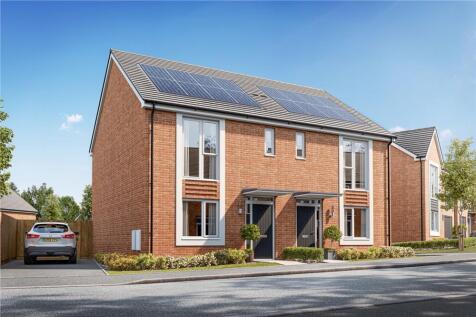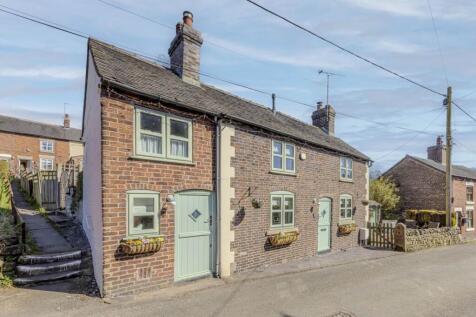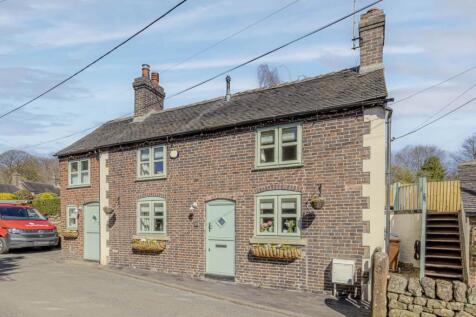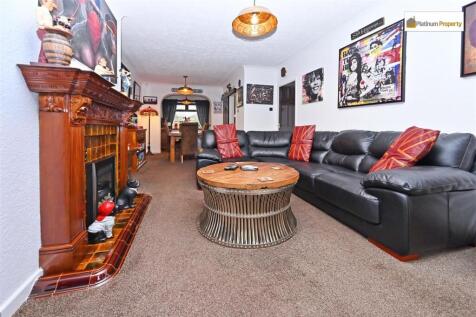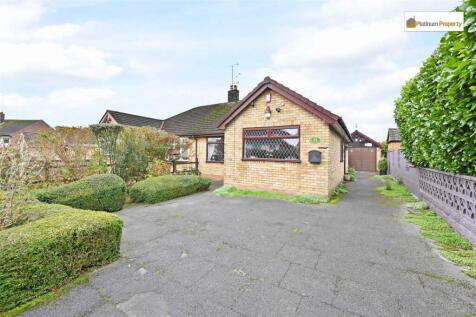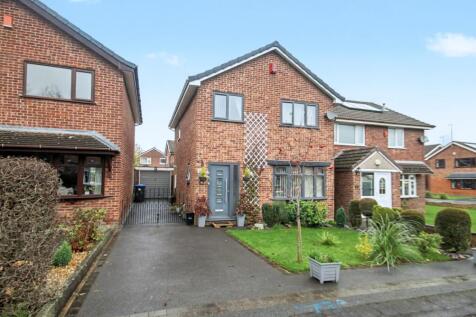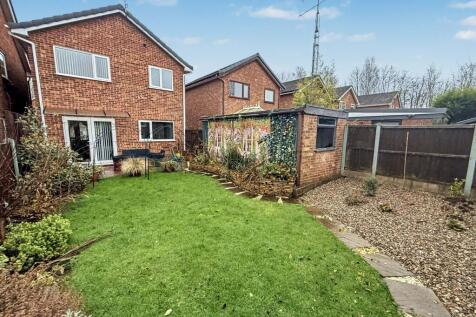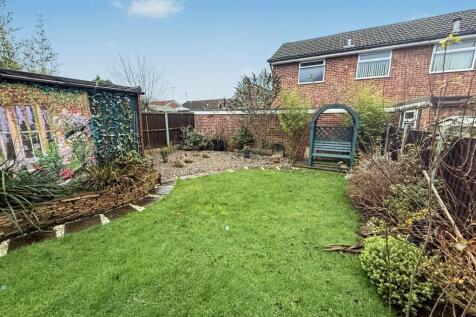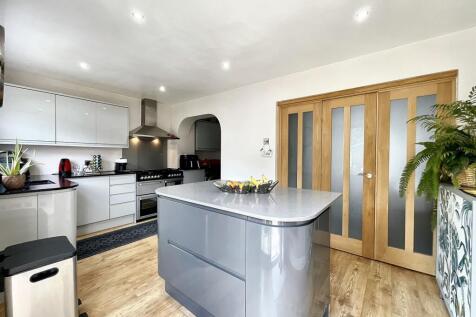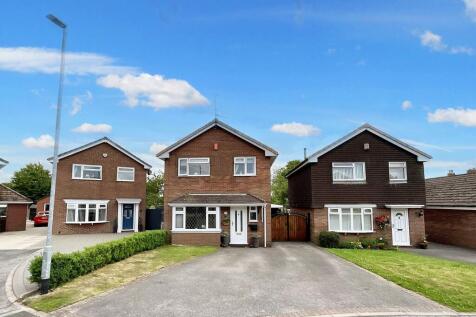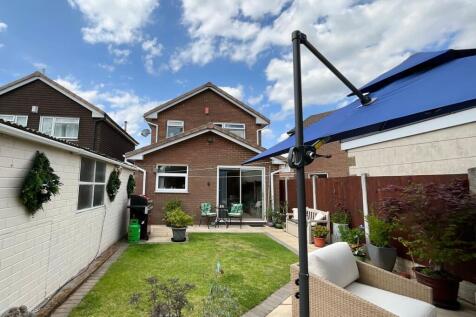Properties For Sale in Draycott In The Moors, Stoke-On-Trent, Staffordshire
Enjoy an open-plan living room and kitchen-diner with bi-fold doors leading to the rear garden, making it the perfect place to entertain or relax with family and friends. The ground floor also has a downstairs study which is ideal for home working, and a utility room. The Drummond really does hav...
The Dovesnest home ticks all the boxes. Light, spacious and contemporary is what this home stands for. Offering you a desirable kitchen island, perfect for entertaining, with an open plan layout including important needs of integrated appliances this home really does have it all. Plot 2002 Ten...
Butters John Bee are proud to present this modern four bedroom detached home on Millbrook Gardens, perfect for upsizers wanting a stylish space to make their own. Close to commuter links, great schools, shops and amenities, it offers convenient, comfortable family living
The Dufton has everything you need from a dual aspect lounge opening out to the rear garden, to an open plan kitchen-diner with a handy utility cupboard. Working from home isn’t a problem with the first-floor study, and with four spacious bedrooms, this home is large enough for the whole fa...
Findahome are pleased to offer to the market this Beautifully Presented Extended Three Bedroom Detached Bungalow. Refurbished to the very highest of standards, it is pristine inside and out. The spacious well planned out accommodation comprises of: Entrance Hall with composite double glazed door,...
Stunning 4-bedroom detached house named The Paris. Modern kitchen, utility cupboard, lounge, 2 double bedrooms on 1st floor, study, 2 additional bedrooms on 2nd floor. Enclosed garden, parking, garage on site. With easy A50 access and amenities nearby. **Images for illustration only.**
Guide Price £400,000For Sale By Public Online Auction – Wednesday 15th October 2025UNCONDITIONAL LOT - Buyers Premium Applies Upon the fall of the hammer, the Purchaser shall pay a 5% deposit and a 5%+VAT (subject to a minimum of £5,000+VAT) buyers premium and contracts are exchanged.
This impressive five-bedroom detached home, located on the sought-after Blythe Fields development, offers contemporary family living across three spacious storeys. Designed with modern lifestyles in mind, the property combines style, comfort and practicality throughout. The ground floor ...
CALL US TO ARRANGE A VIEWING 9AM TO 9PM 7 DAYS A WEEK! "There is nothing like staying home for real comfort" ~ Jane Austen Set on a private lane off the highly regarded Stallington Road in Blythe Bridge, this detached family home offers spacious and well-presented accommodation ...
LARGE SEMI DETACHED PROPERTY IN A POPULAR LOCATION - This may not look like a blue telephone box but I can assure you, this property is a real Tardis! From the front you may be fooled into thinking this is a typical semi detached property. Only upon an internal inspection can you appreciate th...
If you’re looking for the perfect three-bedroom detached home, then The Callow is the one for you. Enjoy an open plan kitchen-dining room, where all of the family can get together to eat, work or socialise. Also, the ground floor benefits from a separate living room. Upstairs is home to thr...
If you are after the perfect detached three-bedroom home, then The Calder is the one for you. Enjoy a garden view from the living room through to the kitchen-diner, where all of the family can get together to eat or work. Upstairs offers the perfect sanctuary for all family members to retreat to ...
The 'Kea' is spacious three bedroom detached family home on the popular Blythe Fields development. This property personifies the perfect new home that's flawless from top to bottom, making it the move-in ready home you've been searching for! Located on a wonderful new residential estate i...
Experience modern, eco-conscious living in The Kea, a stunning new build home in Blythe Fields. Featuring an open-plan kitchen-diner, spacious living area, 3 bedrooms, and contemporary design throughout. Embrace sustainable luxury in this thoughtfully curated property.
Rare and exciting development opportunity - commercial shop with residential attachment, large private parking, promising permitted development rights. Versatile 3-bedroom semi-commercial space ideal for savvy investors. Lucrative for retail or rental; live-work potential. Spacious parking in bus...
**EXTENDED SEMI-DETACHED DORMER BUNGALOW**SPACIOUS & VERSATILE ACCOMMODATION comprising of ENTRANCE HALL, LOUNGE/DINING ROOM, being a large room, with feature fireplace, ideal for both entertaining and also sitting & relaxing, STUDY, KITCHEN, having a range of fitted wall, base & drawer units, Ra...
SPLENDID FAMILY HOME - This renovated three bedroom detached house presents an attractive opportunity for those seeking a well proportioned family home in the popular Blythe Bridge area. The property is offered with no onward chain, facilitating a straightforward purchase process.
A traditional semi-detached family home occupying a large corner plot in a popular and sought after residential suburb on the outskirts of Blythe Bridge. This really is a lovely house which has been extensively remodelled and upgraded by the current owners to create a comfortable family home whic...
**** DOUBLE GARAGE **** CONSERVATORY **** Semi detached property in a sought-after village location in a quiet cul de sac. Really well maintained family home benefitting from a gas central heating system and upvc double glazing and in brief offers a hallway, lounge with bay window, dining room an...



