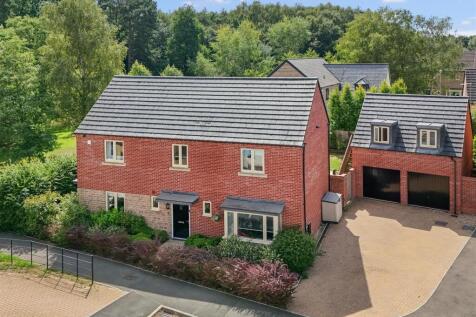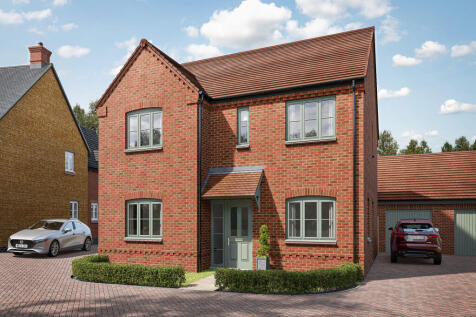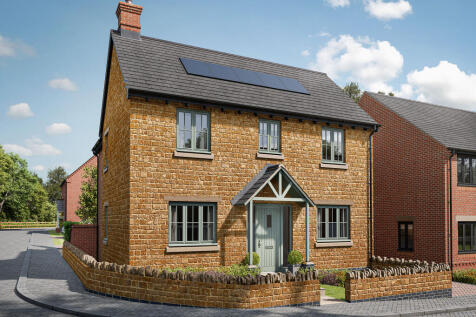4 Bedroom Houses For Sale in Duston, Northampton, Northamptonshire
Stonhills are pleased to offer this stunning four double bedroom detached family home, built by David Wilson Homes to the sought-after Bunty Plus design. The property offers generous living space, multiple reception rooms, two en suites, driveway parking, a garage and a private rear garden, all s...
A STUNNING AND STYLISHLY PRESENTED 4/5 BEDROOM HOUSE SET WITHIN AN EXCLUSIVE DEVELOPMENT OF ONLY FIVE INDIVIDUAL PROPERTIES OFFERING IMMENSE CHARM AND CHARACTER WITH PRIVATE GARDENS This wonderfully positioned family home offers versatile living accommodation, complemented by establis...
The Haddon is a four-bedroom home. Downstairs, the kitchen/breakfast area features bi-fold doors. The light and spacious living room also has garden access via its French doors, and a separate dining room offers the perfect space to relax and entertain. Upstairs, two bedrooms have en suites.
The Haddon is a four-bedroom home. Downstairs, the kitchen/breakfast area features bi-fold doors. The light and spacious living room also has garden access via its French doors, and a separate dining room offers the perfect space to relax and entertain. Upstairs, two bedrooms have en suites.
This outstanding four-bedroom detached family home in Duston has been recently refurbished and immaculately presented, featuring spacious & elegant living areas, luxurious bedrooms—including a master suite with en-suite & dressing room—extensive gardens, multiple versatile outbuildings.
A spacious and well-presented four-bedroom detached home with a self-contained studio annexe built above the double garage, set in a quiet cul-de-sac within the highly sought-after area of St Crispin, Northampton. Occupying a prime position next to a pocket park, this versatile family ho...
The Maidwell features separate living and dining rooms, an open-plan kitchen/family room with a breakfast area and garden access. It also offers four bedrooms, two bathrooms, a study, utility room, and a garage. A perfect family home with great entertaining space.
The Maidwell features separate living and dining rooms, an open-plan kitchen/family room with a breakfast area and garden access. It also offers four bedrooms, two bathrooms, a study, utility room, and a garage. A perfect family home with great entertaining space.
The Maidwell features separate living and dining rooms, an open-plan kitchen/family room with a breakfast area and garden access. It also offers four bedrooms, two bathrooms, a study, utility room, and a garage. A perfect family home with great entertaining space.
The Sywell is a double-fronted home with four bedrooms and two bathrooms. The ground floor features an open-plan kitchen/family room, plus separate living and dining rooms. Family-friendly extras include a utility room, bi-fold doors to the garden, and a garage. Perfect for a growing family.
The Sywell is a double-fronted home with four bedrooms and two bathrooms. The ground floor features an open-plan kitchen/family room, plus separate living and dining rooms. Family-friendly extras include a utility room, bi-fold doors to the garden, and a garage. Perfect for a growing family.
The Sywell is a double-fronted home with four bedrooms and two bathrooms. The ground floor features an open-plan kitchen/family room, plus separate living and dining rooms. Family-friendly extras include a utility room, bi-fold doors to the garden, and a garage. Perfect for a growing family.
The Sywell is a double-fronted home with four bedrooms and two bathrooms. The ground floor features an open-plan kitchen/family room, plus separate living and dining rooms. Family-friendly extras include a utility room, bi-fold doors to the garden, and a garage. Perfect for a growing family.
The Sywell is a double-fronted home with four bedrooms and two bathrooms. The ground floor features an open-plan kitchen/family room, plus separate living and dining rooms. Family-friendly extras include a utility room, bi-fold doors to the garden, and a garage. Perfect for a growing family.
The Holcot is a four-bedroom home that combines space and style. Perfect for modern living, the open-plan kitchen/dining room has a utility room addition. Near the front entrance, you can conveniently access a living room and study. Upstairs, the main bedroom boasts a dressing area and en suite.
The Holcot is a four-bedroom home that combines space and style. Perfect for modern living, the open-plan kitchen/dining room has a utility room addition. Near the front entrance, you can conveniently access a living room and study. Upstairs, the main bedroom boasts a dressing area and en suite.
The Brixworth is a spacious and stylish four-bedroom home. With its separate utility room, the open-plan kitchen/breakfast room is perfect for everyday living. While a separate dining and living room provides space to entertain and unwind. Upstairs, the main bedroom features an en suite.
The Holcot is a four-bedroom home that combines space and style. Perfect for modern living, the open-plan kitchen/dining room has a utility room addition. Near the front entrance, you can conveniently access a living room and study. Upstairs, the main bedroom boasts a dressing area and en suite.
The Brixworth is a spacious and stylish four-bedroom home. With its separate utility room, the open-plan kitchen/breakfast room is perfect for everyday living. While a separate dining and living room provides space to entertain and unwind. Upstairs, the main bedroom features an en suite.
The Holcot is a four-bedroom home that combines space and style. Perfect for modern living, the open-plan kitchen/dining room has a utility room addition. Near the front entrance, you can conveniently access a living room and study. Upstairs, the main bedroom boasts a dressing area and en suite.
The Brixworth is a spacious and stylish four-bedroom home. With its separate utility room, the open-plan kitchen/breakfast room is perfect for everyday living. While a separate dining and living room provides space to entertain and unwind. Upstairs, the main bedroom features an en suite.
A mature 1920's built detached property occupying a generous plot with features to include high ceilings, majority double glazing, gas radiator heating, three reception rooms, one of which has a log burner, a refitted kitchen/breakfast room with granite work surfaces which leads through to the co...
£27,250 DEPOSIT BOOST* - FLOORING PACKAGE INCLUDED - UPGRADED KITCHEN - The heart of this house is the stunning open-plan kitchen at the rear, featuring a walk-in glazed bay with French doors that bathe the space in sunlight-perfect for family gatherings. A separate utility room and ground floor ...
£20,000 DEPOSIT BOOST* - FLOORING PACKAGE INCLUDED - UPGRADED KITCHEN - POPULAR HOME STYLE - Featuring an open-plan kitchen with bay-fronted dining area, breakfast area with French doors and an adjoined utility room. To the rear is a spacious lounge also with French doors, whilst at the front you...
The 4 bed HARWOOD is located on a private road overlooking green open space available for a SPRING MOVE. 4 DOUBLE BEDROOMS, open plan kitchen / dining / family room. Single GARAGE with parking for 2 cars. Personalise your way. Moving schemes available.
























