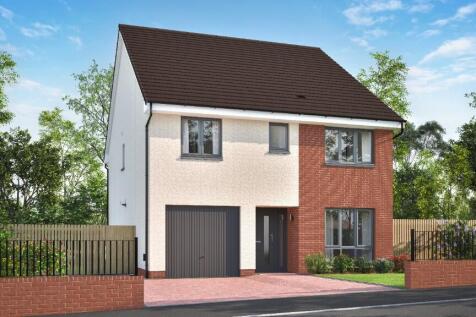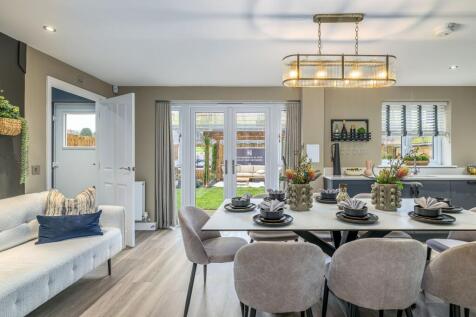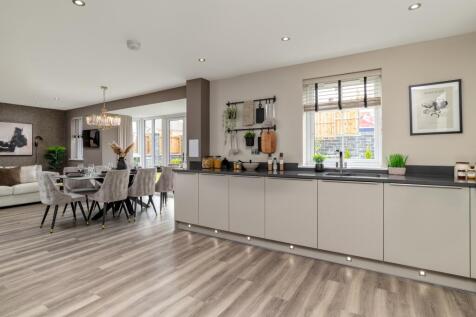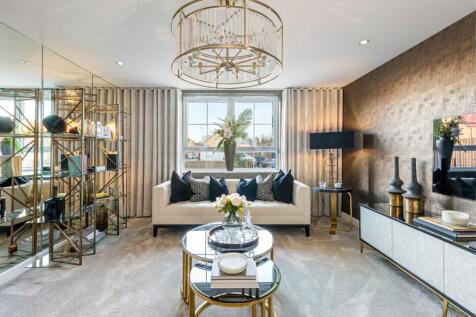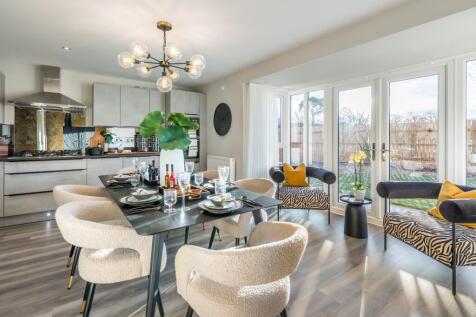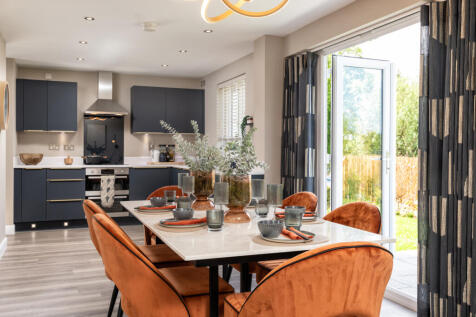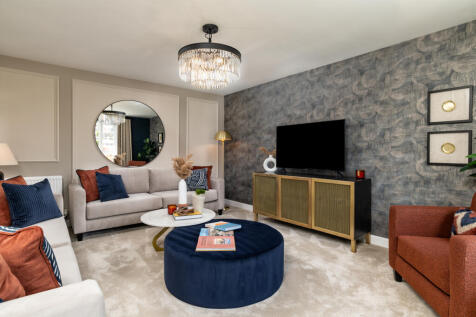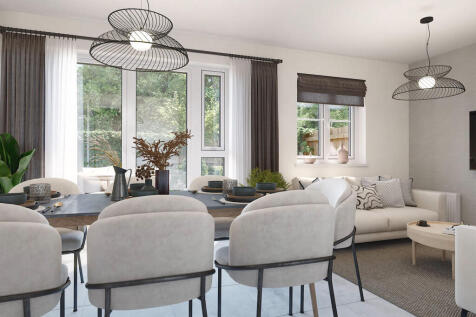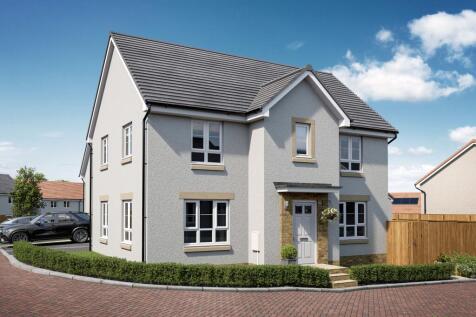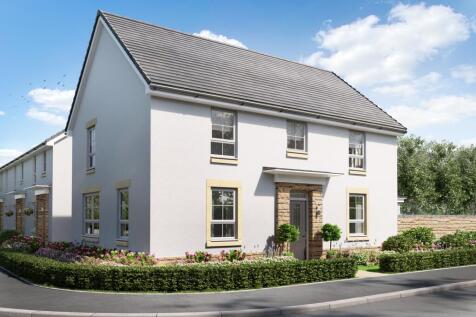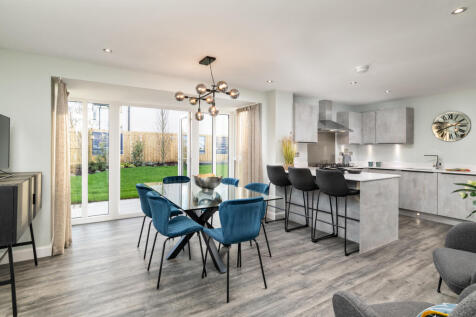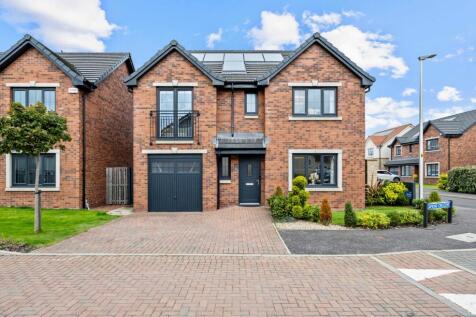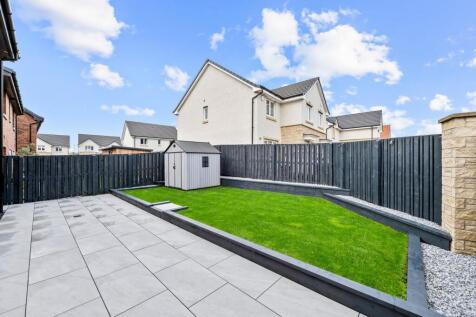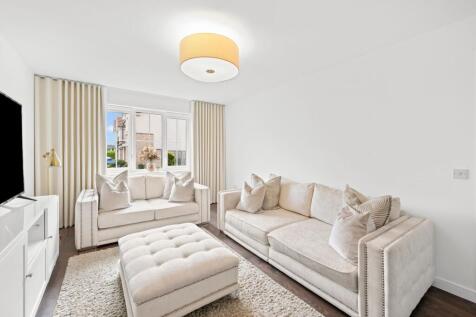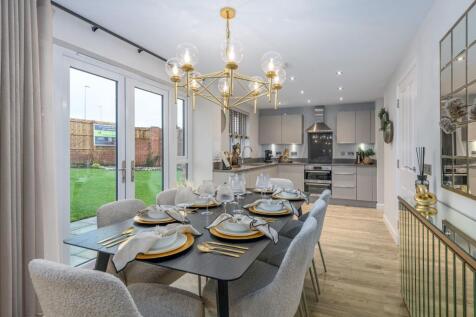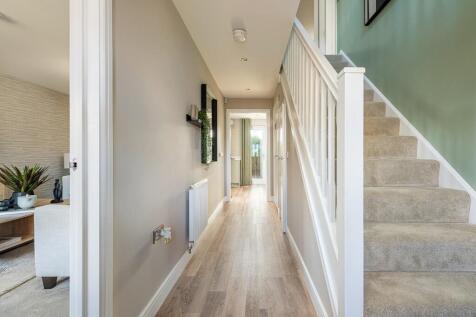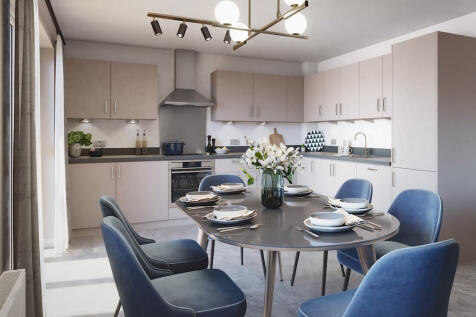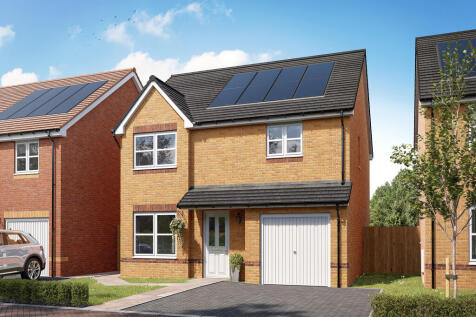Properties For Sale in EH52
Elegant 4 bedroom detached home with open-plan kitchen, dining and lounge area for seamless entertaining Patio Doors encouraging Family Living Seperate Family Room Utility,WC Wide Hallway. 4 Double bedrooms Bed 1 Walk in Wardrobe Ensuite, Jack & Jill serves Bed 3 & 4 + Family bathroom Large Hallway
A modern detached villa forming part of the prestigious Millgate Lawns development by Cala Homes in the popular village of Winchburgh, close to local amenities and transport links. Offering practicality, space and style in equal measure, alongside Cala’s high specification throughout, The Barrie ...
The lounge is located to the front of this home with the kitchen/dining/family area to the back. A utility room and WC are located just off the kitchen and French doors lead to the back garden. All four double bedrooms are located upstairs with the main bedroom offering an en suite. The upstairs ...
The open-plan kitchen/dining/family area has a full-height glazed bay with French doors to the garden. There is also an adjoining utility room and the lounge is a bright and pleasant place to relax. On the first floor, there are four double bedrooms, bedroom 1 & 2 with an en suite, and a family b...
A practical family home designed for modern living where light and space rule. An open-plan kitchen with adjacent utility room and WC has bright dining and family areas leading to the garden via a French doors. The spacious lounge to the front has plenty of room to relax in. Upstairs are four dou...
On the ground floor you will find an open-plan kitchen with a dining and family space alongside an adjacent utility room and WC. The dining area opens out onto the garden via a French doors whilst the spacious lounge to the front has plenty of room to relax in. Upstairs are four double bedrooms, ...
The Balloch is a flexible four bedroom home offering an open-plan kitchen with a dining and family area featuring French doors leading to the back garden. The ground floor also features a generous lounge, study, utility room and WC. On the first floor you will find four double bedrooms with an en...
The Balloch is a flexible four bedroom home offering an open-plan kitchen with a dining and family area featuring French doors leading to the back garden. The ground floor also features a generous lounge, study, utility room and WC. On the first floor you will find four double bedrooms with an en...
Downstairs in The Stobo, you will find an open-plan kitchen/dining/family area with French doors to the garden and adjoining utility room. Back down the hallway there is a WC and spacious lounge to the front of the home. Upstairs you will find all four double bedrooms, with the main bedroom featu...
Downstairs, you will be welcomed through a hallway featuring a WC and storage cupboard. To one side, you will find a kitchen/dining/family area, utility room and French doors leading out to the garden and to the other side, you will find a lounge. Four double bedrooms are upstairs, along with an ...
Downstairs, you will be welcomed through a hallway featuring a WC and storage cupboard. To one side, you will find a kitchen/dining/family area, utility room and French doors leading out to the garden and to the other side, you will find a lounge. Four double bedrooms are upstairs, along with an ...
The Ralston is a detached family home with a detached single garage. On the ground floor, you will find a lounge, WC, an open-plan kitchen/dining/family area featuring a breakfast bar and French doors to the garden, as well as an adjoining utility room. Heading upstairs, you will find four double...
The Ralston is a detached family home with a detached single garage. On the ground floor, you will find a lounge, WC, an open-plan kitchen/dining/family area featuring a breakfast bar and French doors to the garden, as well as an adjoining utility room. Heading upstairs, you will find four double...
The Falkland is perfect for a growing family looking for more space. Downstairs features a spacious lounge, open-plan kitchen/dining/family area with access to the back garden through French doors, utility room and WC. Four double bedrooms can be found upstairs, with two of the bedrooms featuring...
The Balloch is a flexible four bedroom home offering open-plan kitchen/dining/family area featuring French doors to the back garden. The ground floor also features a generous lounge, study, utility room and WC. On the first floor, you will find four double bedrooms with an en suite to the main be...
Bangour Village Estate - Plot 32 - 1232 sq ft (114.52 sq m) The Hughes is an ideal detached four bedroom family home, perfect for a busy family. With a versatile layout, the ground floor accommodation comprises a spacious formal living room, cloakroom WC and handy laundry room to ensure m...
Downstairs in The Stobo, you will find an open-plan kitchen/dining/family area with French doors to the garden and adjoining utility room. Back down the hallway there is a WC and spacious lounge to the front of the home. Upstairs you will find all four double bedrooms, with the main bedroom featu...
The Stenton is a detached home with a driveway. An open-plan kitchen is the perfect space for entertaining as its design includes a dining area and French doors to the back garden. The ground floor also offers a separate lounge and a useful utility area. Upstairs comprises four double bedrooms, w...
Bangour Village Estate - Plot 38 - 1055 sq ft (98.05 sq m) The Milne offers a stylish and functional three bedroom detached family home set across two floors. With a central front entrance, the ground floor of this beautiful home offers a modern, versatile layout with a bright and spaciou...
The Balerno is a beautifully proportioned four-bedroom home with an internal garage and a large kitchen and utility area with outside access. The lounge has French doors that lead out to the garden and there's a spacious front-aspect dining room. Upstairs, bedroom one benefits from a large en suite.
