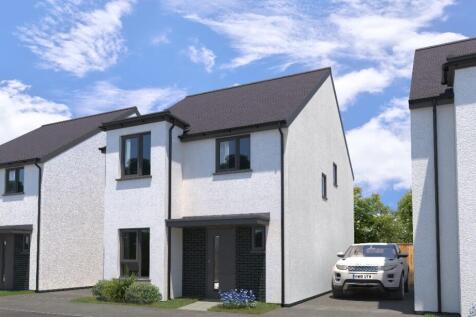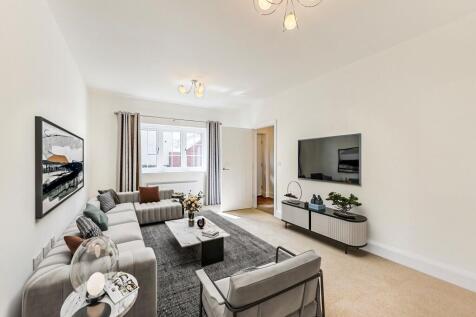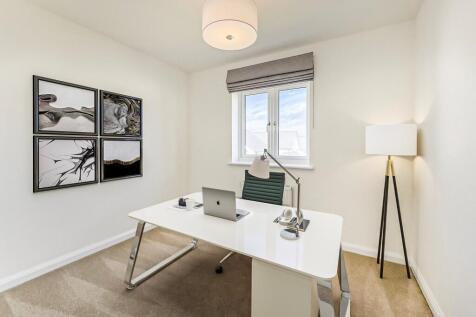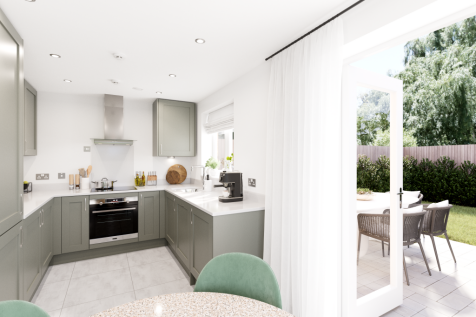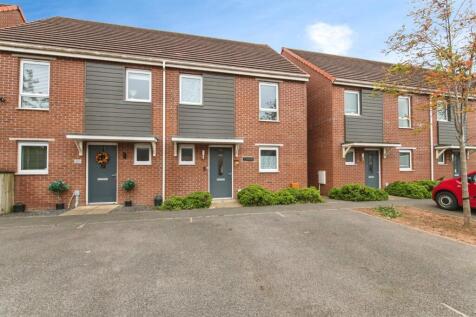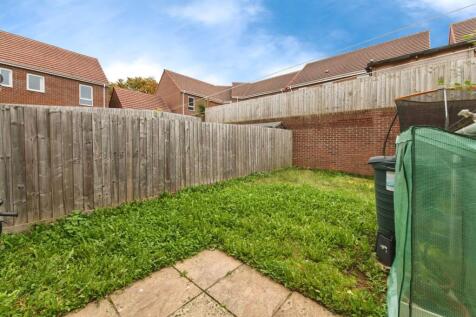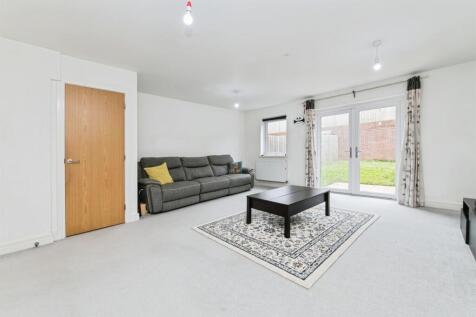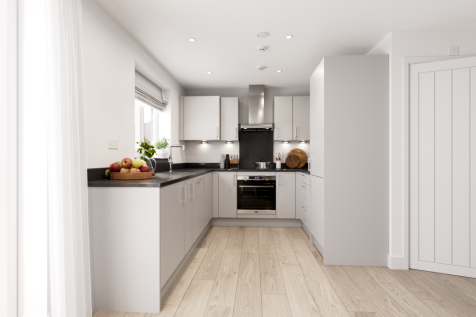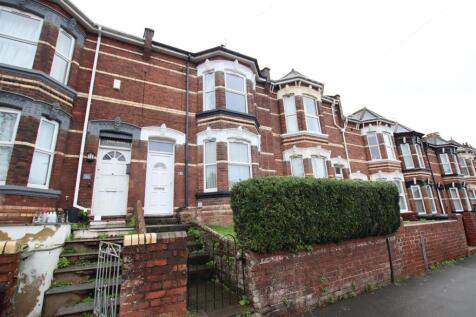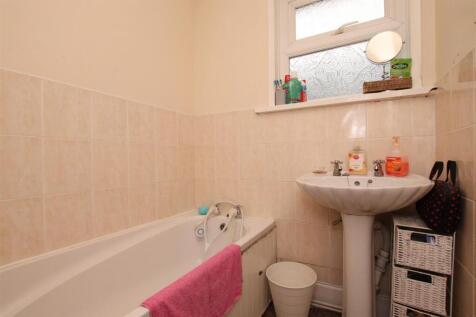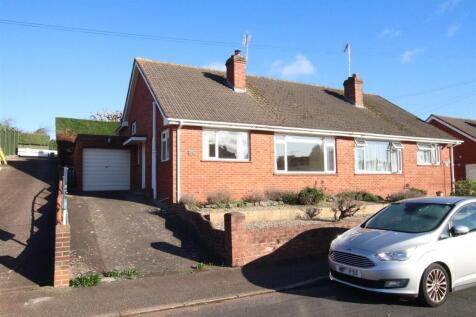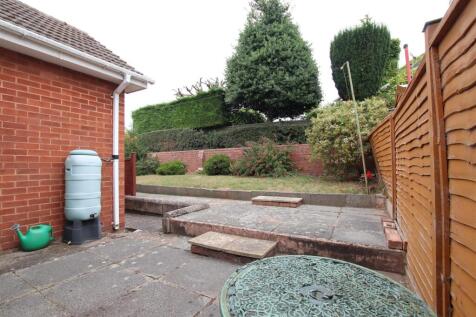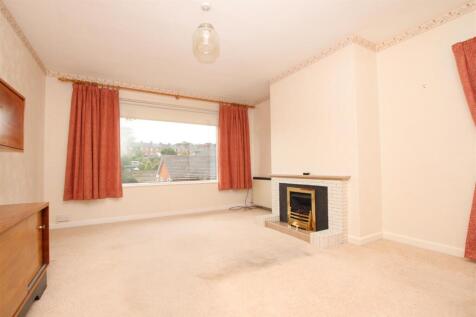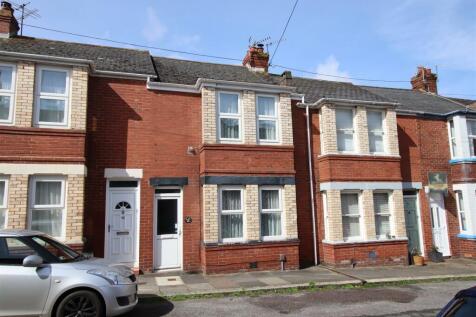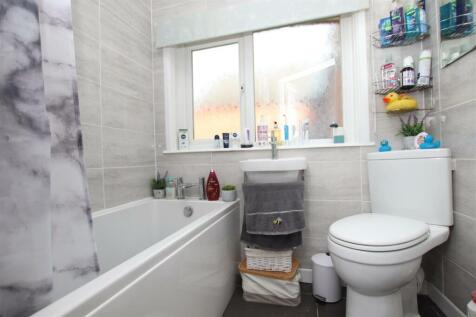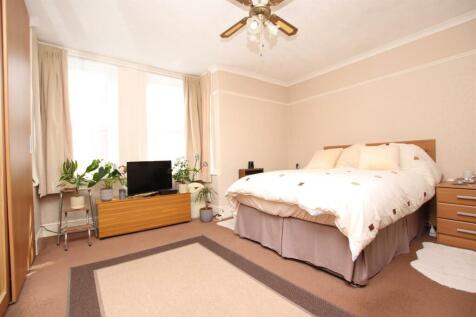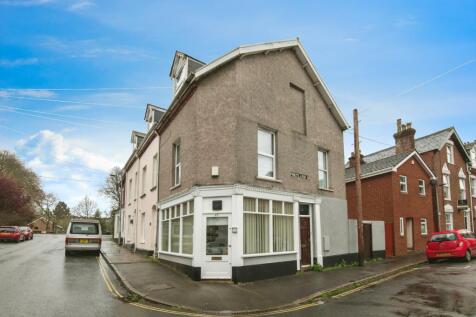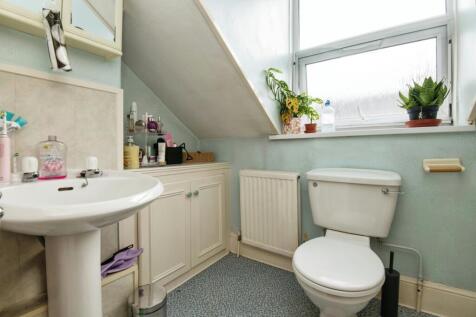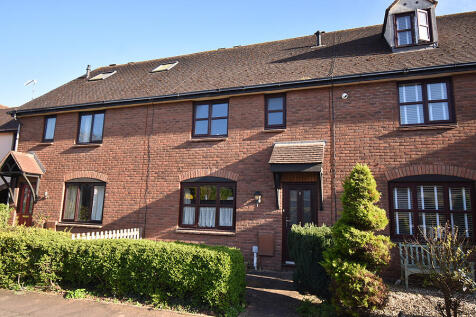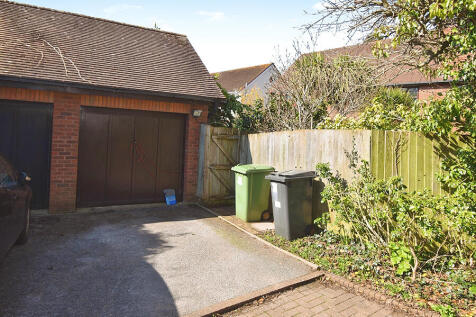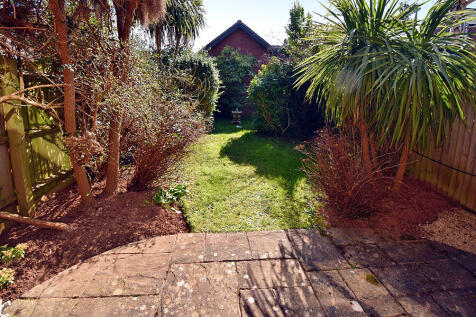Properties For Sale in EX1
The Deepdale has a lovely balanced feel, created by a central entrance hall and generous living space to either side. It’s much the same upstairs, with the master bedroom to one side of the landing, and two bedrooms on the other side. The third, smaller room would make a great home office.
A contemporary & well presented semi-detached home offering light and spacious accommodation, three bedrooms and two allocated parking spaces. Located on the modern Taylor Wimpey development of Mayfield Gardens, the property is conveniently placed for access to well regarded primary and secon...
A stylish purpose built first floor apartment situated within this highly desirable location with fine outlook and views over Southernhay Gardens just a short walk from Cathedral green, city centre and all other amenities. Light and spacious living accommodation finished to a particularly high...
GUIDE PRICE £315,000 - £ £325,000. A 3 bedroom SEMI DETACHED HOUSE located in a cul-de-sac in the TITHEBARN area of Exeter perfect for schools, shops, transport links, amenities and access out of Exeter onto the M5. The home is idea for a family with good sized living space and ready to move into.
The Danbury has a lovely natural flow that leads you through the living space. The hallway opens into the living room, the living room into the kitchen/dining room and the kitchen/dining room into the garden. This home will suit first-time buyers and young professionals.
A substantial home requiring a degree of refurbishment located close to the City Centre and offered to the market with no onward chain. The property enjoys a highly convenient position and is within walking distance of a range of local amenities. The property offers generous accommodatio...
GUIDE PRICE £325,000 - £335,000 - This beautifully refurbished three-bedroom home is unlike anything else in the area. Finished to an exceptional standard, it offers a striking open-plan kitchen-diner that truly steals the show. With bifold doors opening on two walls, this space se...
A light and spacious two-bedroom semi-detached bungalow, being sold with no onward chain and located in this popular residential area of Heavitree. The bungalow offers convenient access to a wide range of local amenities on Heavitree Fore Street, a regular bus service, and Heavitree Park.
*SINGLE GARAGE IN NEARBY BLOCK AVAILABLE BY SEPARATE NEGOTIATION* A spacious and well-presented three-bedroom terraced property occupying a prime position in central Heavitree. Located in this highly sought-after and popular residential area the property offers convenient access to well-regarded ...
A chance to acquire this excellently located INVESTMENT opportunity in Newtown, by Belmont Park. Only a short walk to local amenities, shops including Waitrose and a convenience store just moments away, schools, RD&E, St Luke’s Campus, City Centre and much more. The ground fl...
The Deepdale has a lovely balanced feel, created by a central entrance hall and generous living space to either side. It’s much the same upstairs, with the master bedroom to one side of the landing, and two bedrooms on the other side. The third, smaller room would make a great home office.
A fantastic opportunity to acquire a well-located four-bedroom student investment property in the heart of central Exeter, offering immediate income with future owner-occupier potential. The property is currently let as a four-bedroom student house and generates £24,000 per annum, with t...
An opportunity to acquire a well proportioned bay fronted mid terraced house situated within this highly desirable residential location providing great access to local amenities, popular schools, Heavitree park and Royal Devon & Exeter hospital. Three good size bedrooms. First floor bathro...
The Danbury has a lovely natural flow that leads you through the living space. The hallway opens into the living room, the living room into the kitchen/dining room and the kitchen/dining room into the garden. This home will suit first-time buyers and young professionals.
* GUIDE PRICE £300,000 - £315,000 * MID-TERRACE * THREE BEDROOMS * OPEN-PLAN LIVING/DINER * KITCHEN EXTENSION * BATHROOM * GARAGE & PARKING * REAR ENCLOSED GARDEN * SOUGHT AFTER PINHOE LOCATION * CLOSE PROXIMITY TO TRANSPORT LINKS, SCHOOLS AND AMENITIES
A well appointed Bovis built family home located within this highly sought after residential development providing good access to local amenities, Pinhoe train station and major link roads. Presented in good decorative order throughout. Three bedrooms. First floor modern bathroom. Reception ha...
